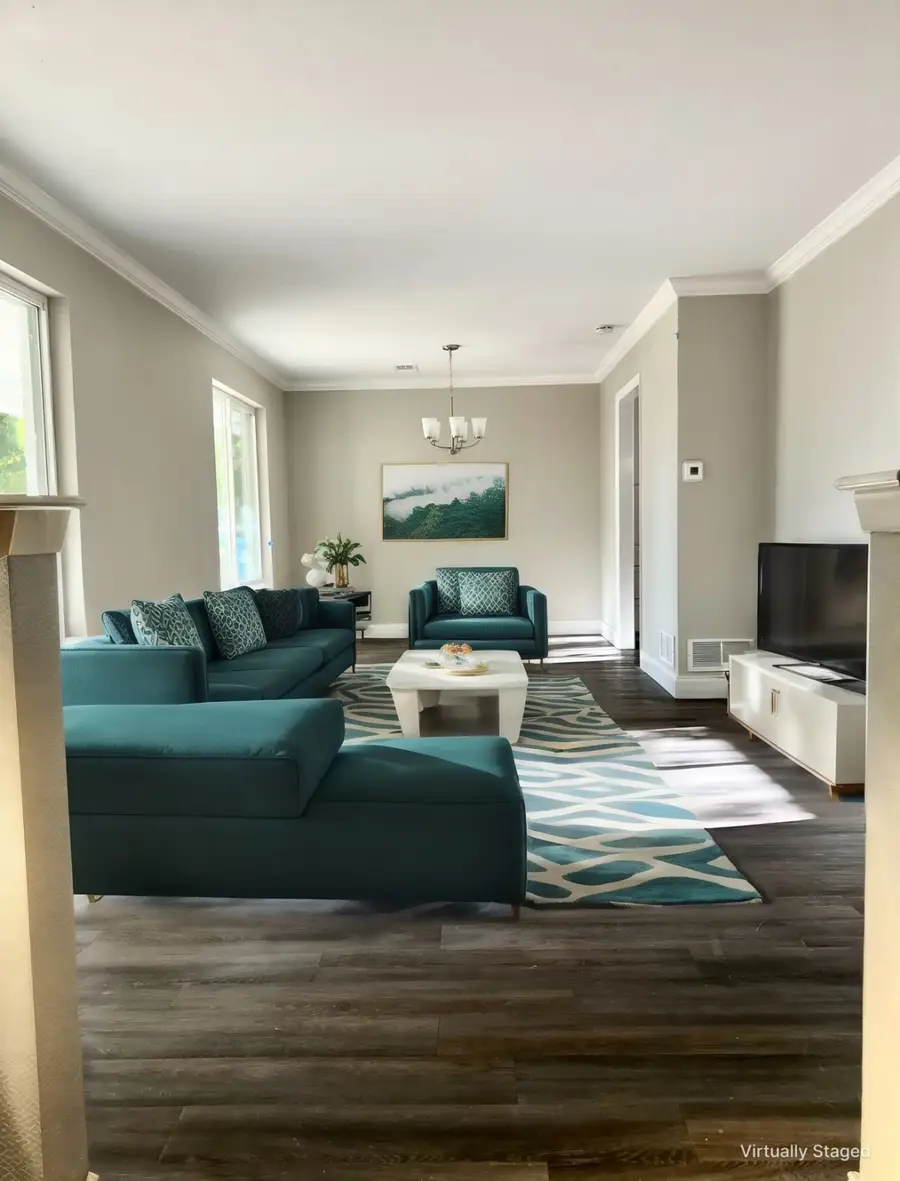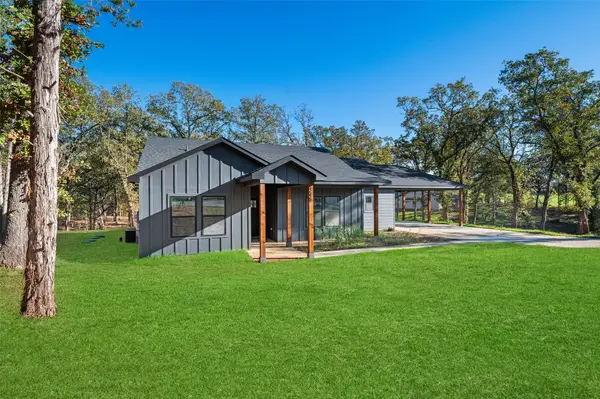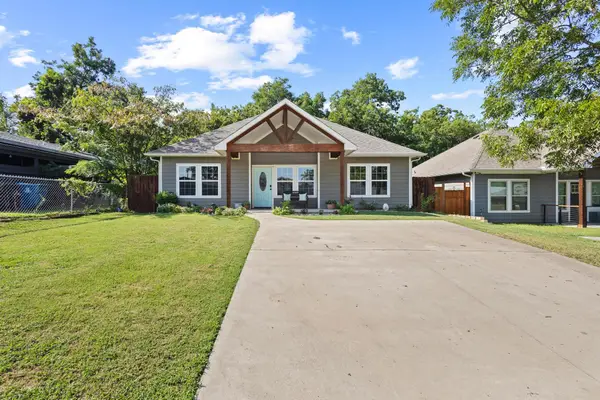3611 Oakwood Drive, Denison, TX 75020
Local realty services provided by:ERA Courtyard Real Estate



Listed by:melinda stone214-901-2037
Office:coldwell banker apex, realtors
MLS#:20720600
Source:GDAR
Price summary
- Price:$305,000
- Price per sq. ft.:$170.49
About this home
This fully remodeled gem, better than new, sits on a spacious 0.0284-acre lot. Nestled in tranquil surroundings with a beautiful country treed setting in back and a beautiful front serene view. Step inside to a beautifully renovated kitchen featuring state-of-the-art stainless steel appliances, sleek new white cabinets, and luxurious quartz countertops. The primary and guest bathrooms have been fully updated to reflect modern tastes. Great layout. Comfort is key with new carpet in all bedrooms and a tastefully painted interior in Agreeable Gray complemented by white trim. Exterior upgrades are equally impressive: a new roof, gutters, garage door, painted trim and brick, as well as an updated HVAC system and efficient windows. Electrical systems have also been modernized for your peace of mind. West side of Denison just minutes from 75 in well established Oaklawn Addition ensuring an easier commute. Don't miss out on this move-in-ready home! Contact Broker Bay ASAP to view today!
Contact an agent
Home facts
- Year built:1976
- Listing Id #:20720600
- Added:334 day(s) ago
- Updated:August 13, 2025 at 03:40 AM
Rooms and interior
- Bedrooms:3
- Total bathrooms:2
- Full bathrooms:2
- Living area:1,789 sq. ft.
Heating and cooling
- Cooling:Ceiling Fans, Central Air
- Heating:Central, Fireplaces
Structure and exterior
- Roof:Composition
- Year built:1976
- Building area:1,789 sq. ft.
- Lot area:0.28 Acres
Schools
- High school:Denison
- Middle school:Henry Scott
- Elementary school:Hyde Park
Finances and disclosures
- Price:$305,000
- Price per sq. ft.:$170.49
- Tax amount:$5,352
New listings near 3611 Oakwood Drive
- New
 $295,500Active3 beds 2 baths2,096 sq. ft.
$295,500Active3 beds 2 baths2,096 sq. ft.2109 Pat Court, Denison, TX 75021
MLS# 21032262Listed by: EXP REALTY - New
 $189,000Active2 beds 1 baths1,134 sq. ft.
$189,000Active2 beds 1 baths1,134 sq. ft.829 W Sears Street, Denison, TX 75020
MLS# 21025224Listed by: EXP REALTY LLC - New
 $369,000Active3 beds 2 baths1,450 sq. ft.
$369,000Active3 beds 2 baths1,450 sq. ft.246 Karen Drive, Denison, TX 75021
MLS# 21034045Listed by: EXP REALTY LLC - New
 $245,000Active3 beds 2 baths1,256 sq. ft.
$245,000Active3 beds 2 baths1,256 sq. ft.610 W Elm Street, Denison, TX 75020
MLS# 21033008Listed by: XC REALTY - New
 $224,000Active4 beds 2 baths1,732 sq. ft.
$224,000Active4 beds 2 baths1,732 sq. ft.830 W Bond Street, Denison, TX 75020
MLS# 21030632Listed by: PINNACLE REALTY ADVISORS - New
 $225,000Active3 beds 2 baths1,501 sq. ft.
$225,000Active3 beds 2 baths1,501 sq. ft.1831 W Monterey Street, Denison, TX 75020
MLS# 21031952Listed by: MKT REALTY CO - New
 Listed by ERA$500,000Active18.28 Acres
Listed by ERA$500,000Active18.28 AcresTBD E Fm 120, Denison, TX 75021
MLS# 21031362Listed by: ERA STEVE COOK & CO, REALTORS - New
 $335,000Active3 beds 2 baths1,846 sq. ft.
$335,000Active3 beds 2 baths1,846 sq. ft.3014 Loy Lake Road, Denison, TX 75020
MLS# 21032540Listed by: BETTER HOMES & GARDENS, WINANS - New
 $399,000Active9.6 Acres
$399,000Active9.6 Acres292 Pecan Orchard Road, Denison, TX 75020
MLS# 21030135Listed by: RE/MAX FOUR CORNERS - New
 $469,900Active4 beds 3 baths2,292 sq. ft.
$469,900Active4 beds 3 baths2,292 sq. ft.9771 Dripping Springs, Denison, TX 75021
MLS# 20994061Listed by: TEXAS HOMES AND LAND
