3827 Fawn Meadow Trail, Denison, TX 75020
Local realty services provided by:ERA Newlin & Company
Listed by: christine moree214-924-0490
Office: innovative realty
MLS#:20964824
Source:GDAR
Price summary
- Price:$425,000
- Price per sq. ft.:$187.47
- Monthly HOA dues:$35
About this home
Stylish, warm and inviting, this 3-bedroom, 2.5-bath home offers 2,267 square feet of well-designed living space with an open floorplan. The spacious main living area features gorgeous ceiling beams, built-in shelves and a striking stone fireplace with a raised hearth. The dining area flows seamlessly into the kitchen, which is equipped with granite countertops, stainless steel appliances, ample cabinet space, a gas range, farmhouse sink, and an oversized Frigidaire Gallery refrigerator. The primary suite includes a large walk-in closet, garden tub, and a separate shower. High efficiency tankless water heater. The beautifully landscaped yard features a flagstone patio and a generous grassy area, creating your own little private oasis. Conveniently located near Hwy 75 and just minutes from Texoma Medical Center. Texoma Health Foundation Park is right outside the neighborhood and offers a playground, outdoor exercise equipment, volleyball courts, a pavilion, baseball and soccer fields, and more!
Contact an agent
Home facts
- Year built:2019
- Listing ID #:20964824
- Added:146 day(s) ago
- Updated:December 25, 2025 at 12:50 PM
Rooms and interior
- Bedrooms:3
- Total bathrooms:3
- Full bathrooms:2
- Half bathrooms:1
- Living area:2,267 sq. ft.
Heating and cooling
- Cooling:Ceiling Fans, Central Air, Electric
- Heating:Fireplaces, Natural Gas
Structure and exterior
- Roof:Composition
- Year built:2019
- Building area:2,267 sq. ft.
- Lot area:0.17 Acres
Schools
- High school:Denison
- Middle school:Henry Scott
- Elementary school:Hyde Park
Finances and disclosures
- Price:$425,000
- Price per sq. ft.:$187.47
- Tax amount:$9,476
New listings near 3827 Fawn Meadow Trail
- Open Sat, 1 to 4pmNew
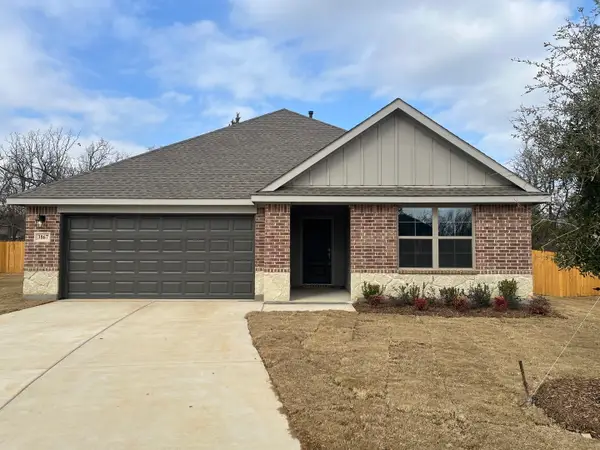 $319,990Active4 beds 2 baths2,135 sq. ft.
$319,990Active4 beds 2 baths2,135 sq. ft.3867 Rose Hill, Denison, TX 75020
MLS# 21137844Listed by: HOMESUSA.COM - New
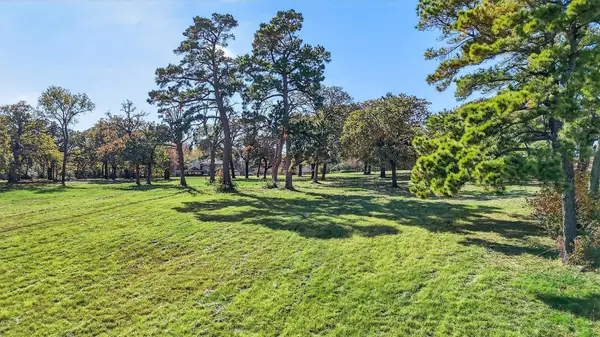 $995,778Active2.54 Acres
$995,778Active2.54 Acres3916 E Fm-120, Denison, TX 75021
MLS# 21137553Listed by: MAINSTREET VENTURE PARTNERS, L - New
 $325,000Active4 beds 3 baths1,700 sq. ft.
$325,000Active4 beds 3 baths1,700 sq. ft.1917 Avenue A, Denison, TX 75020
MLS# 21112015Listed by: LEGACY PREMIER GROUP - New
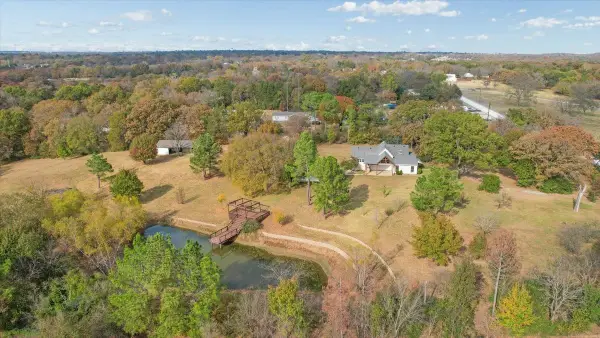 Listed by ERA$450,000Active4 beds 3 baths1,999 sq. ft.
Listed by ERA$450,000Active4 beds 3 baths1,999 sq. ft.40 Sheryl Lane, Denison, TX 75021
MLS# 21137248Listed by: ERA STEVE COOK & CO, REALTORS - New
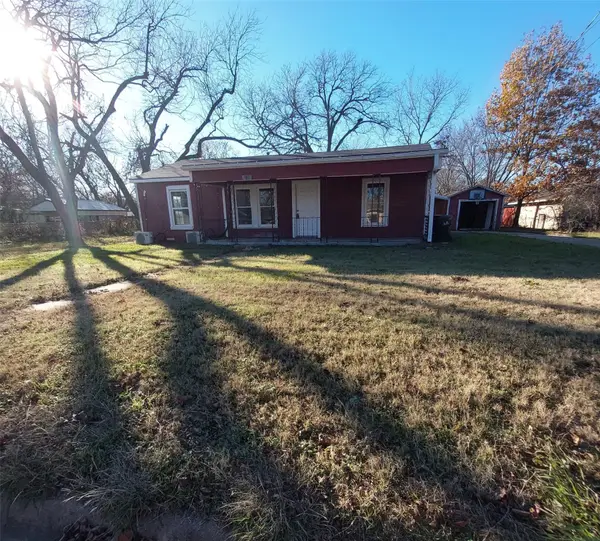 $159,900Active3 beds 2 baths1,476 sq. ft.
$159,900Active3 beds 2 baths1,476 sq. ft.2425 Juanita Drive, Denison, TX 75020
MLS# 21135134Listed by: NE TEXAS REGIONAL REALTY - New
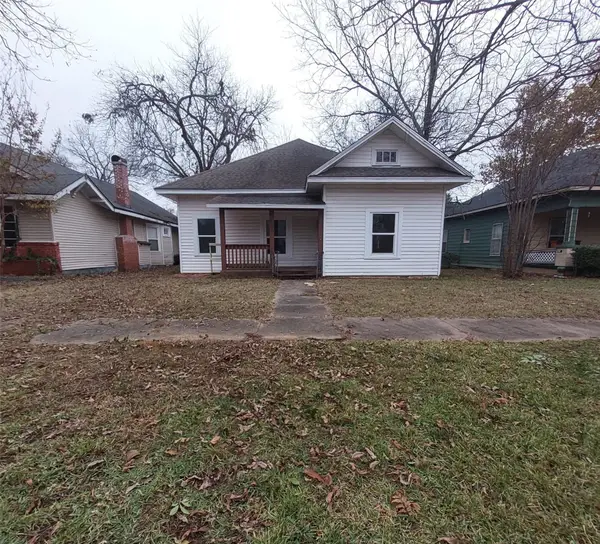 $159,900Active2 beds 2 baths1,365 sq. ft.
$159,900Active2 beds 2 baths1,365 sq. ft.1328 W Woodard Street, Denison, TX 75020
MLS# 21135097Listed by: NE TEXAS REGIONAL REALTY - New
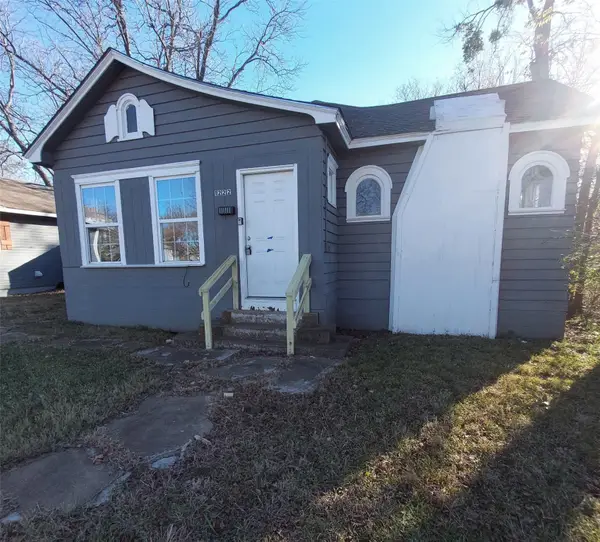 $136,500Active3 beds 2 baths1,438 sq. ft.
$136,500Active3 beds 2 baths1,438 sq. ft.1222 W Morton Street, Denison, TX 75020
MLS# 21135164Listed by: NE TEXAS REGIONAL REALTY - New
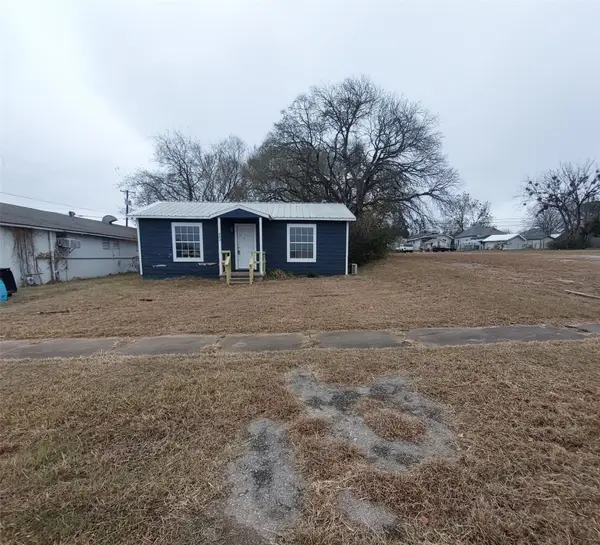 $79,900Active2 beds 1 baths720 sq. ft.
$79,900Active2 beds 1 baths720 sq. ft.403 E Sears Street, Denison, TX 75021
MLS# 21135109Listed by: NE TEXAS REGIONAL REALTY - New
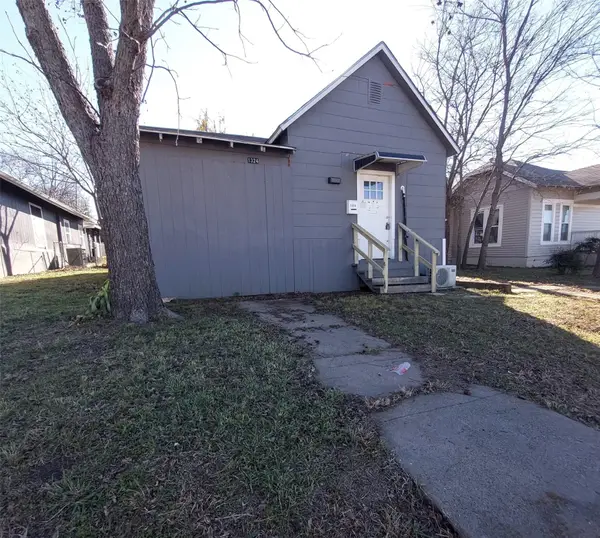 $117,900Active3 beds 1 baths1,020 sq. ft.
$117,900Active3 beds 1 baths1,020 sq. ft.1324 W Morton Street, Denison, TX 75020
MLS# 21135199Listed by: NE TEXAS REGIONAL REALTY - New
 $124,900Active2 beds 1 baths1,318 sq. ft.
$124,900Active2 beds 1 baths1,318 sq. ft.1326 W Sears Street, Denison, TX 75020
MLS# 21135254Listed by: NE TEXAS REGIONAL REALTY
