3916 Oak Creek Circle, Denison, TX 75020
Local realty services provided by:ERA Empower
Listed by: carolyn lafferty972-562-8883
Office: keller williams no. collin cty
MLS#:20931212
Source:GDAR
Price summary
- Price:$309,000
- Price per sq. ft.:$203.69
- Monthly HOA dues:$45.83
About this home
****SELLERS CONCESSIONS AVAILABLE**** Welcome to 3916 Oak Creek Circle! This beautifully maintained D.R. Horton Vancouver single story floor plan offers the perfect combination of style, comfort, and convenience. Featuring 3 bedrooms, 2 bathrooms, and 1,518 square feet of well-designed living space, this single-story home is nestled in one of Denison’s fastest-growing communities—The Reserve. The kitchen boasts custom cabinetry, modern quartz countertops, stainless steel appliances, a gas cooktop, a breakfast bar, and a cozy eat-in breakfast nook. Luxury vinyl flooring flows through the kitchen and living room, complemented by an oversized laundry room. A warm electric fireplace adds charm to the open-concept living area. Retreat to the privacy of the spacious primary suite featuring an en-suite bath and walk-in closet. Additional upgrades include a tankless water heater, smart home features, and a smart front door lock. Enjoy your morning coffee on the welcoming front porch or entertain guests on the back patio. Ideally located less than a mile from Hwy 75, Texoma Medical Center, Haystack, Urban Air, and Grayson College—with Lake Texoma just minutes away. Don’t miss your chance to own this move-in-ready gem offering thoughtful upgrades and an unbeatable location!
Contact an agent
Home facts
- Year built:2021
- Listing ID #:20931212
- Added:196 day(s) ago
- Updated:November 28, 2025 at 12:40 PM
Rooms and interior
- Bedrooms:3
- Total bathrooms:2
- Full bathrooms:2
- Living area:1,517 sq. ft.
Heating and cooling
- Cooling:Ceiling Fans, Central Air, Electric
- Heating:Central, Natural Gas
Structure and exterior
- Roof:Composition
- Year built:2021
- Building area:1,517 sq. ft.
- Lot area:0.11 Acres
Schools
- High school:Denison
- Middle school:Henry Scott
- Elementary school:Hyde Park
Finances and disclosures
- Price:$309,000
- Price per sq. ft.:$203.69
- Tax amount:$6,519
New listings near 3916 Oak Creek Circle
- New
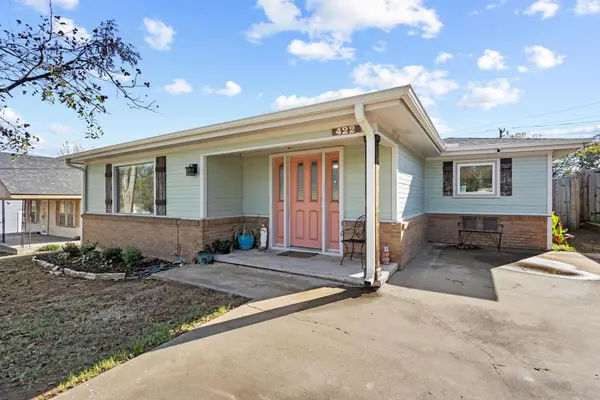 $250,000Active3 beds 2 baths1,578 sq. ft.
$250,000Active3 beds 2 baths1,578 sq. ft.422 W Acheson, Denison, TX 75020
MLS# 21121524Listed by: RE/MAX SIGNATURE PROPERTIES - New
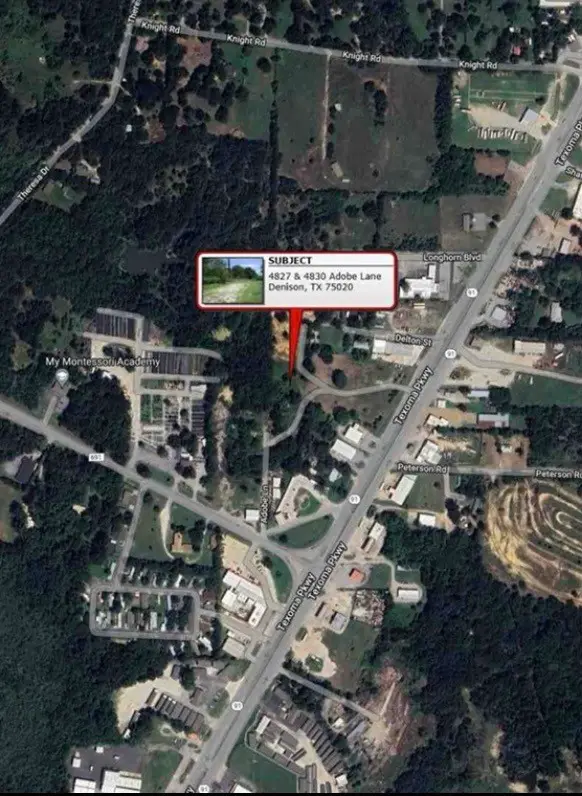 $545,000Active3.19 Acres
$545,000Active3.19 Acres4830 Adobe Lane, Denison, TX 75020
MLS# 21121480Listed by: UNISTAR PROPERTIES - New
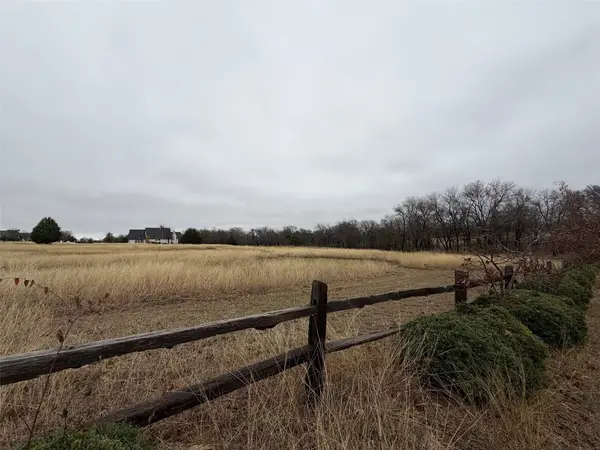 $162,000Active1.26 Acres
$162,000Active1.26 Acres20 Golf Walk Circle, Denison, TX 75020
MLS# 21120615Listed by: FATHOM REALTY, LLC - New
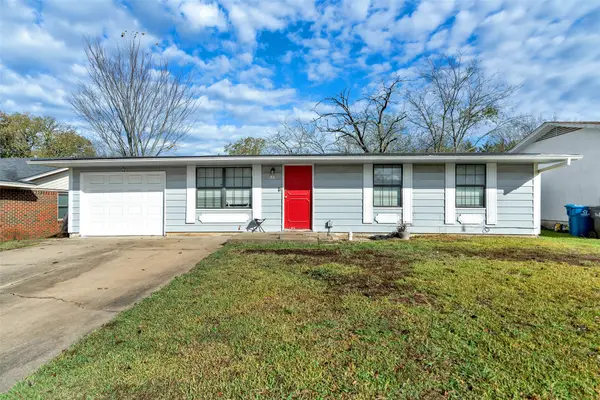 $145,000Active3 beds 2 baths980 sq. ft.
$145,000Active3 beds 2 baths980 sq. ft.515 Forrest Lane, Denison, TX 75021
MLS# 21121005Listed by: EASY LIFE REALTY - New
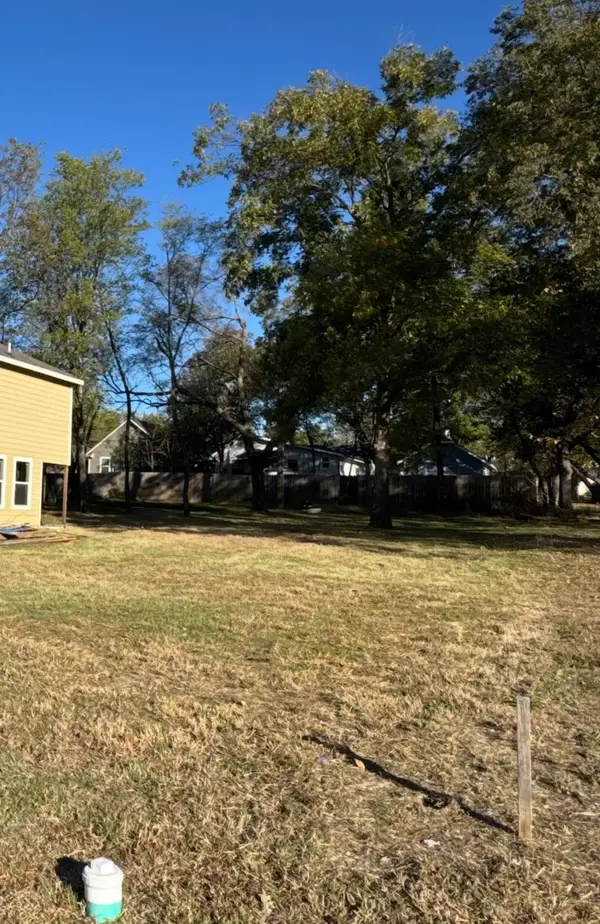 $40,000Active0.12 Acres
$40,000Active0.12 Acres625 E Murray Street, Denison, TX 75021
MLS# 21116902Listed by: ONDEMAND REALTY - New
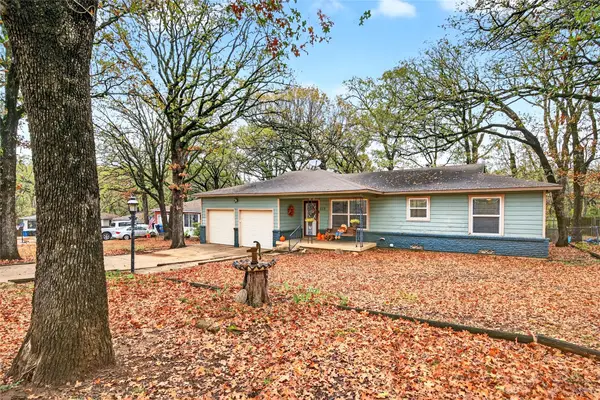 $200,000Active3 beds 1 baths1,300 sq. ft.
$200,000Active3 beds 1 baths1,300 sq. ft.1115 Oakridge Drive, Denison, TX 75020
MLS# 21120289Listed by: EXP REALTY LLC - New
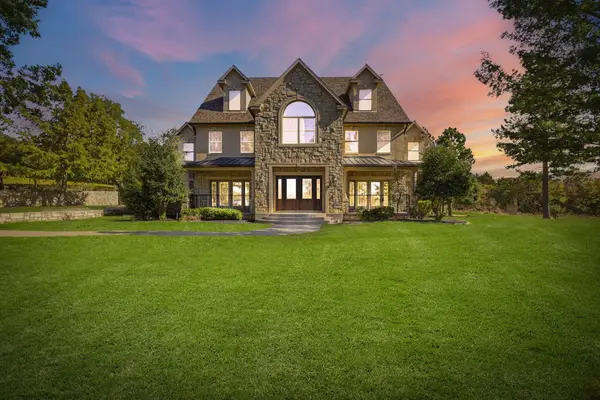 $1,299,000Active5 beds 4 baths5,216 sq. ft.
$1,299,000Active5 beds 4 baths5,216 sq. ft.1026 S Fm 131, Denison, TX 75020
MLS# 21095520Listed by: NAVIGATE MANAGEMENT CO. LLC - New
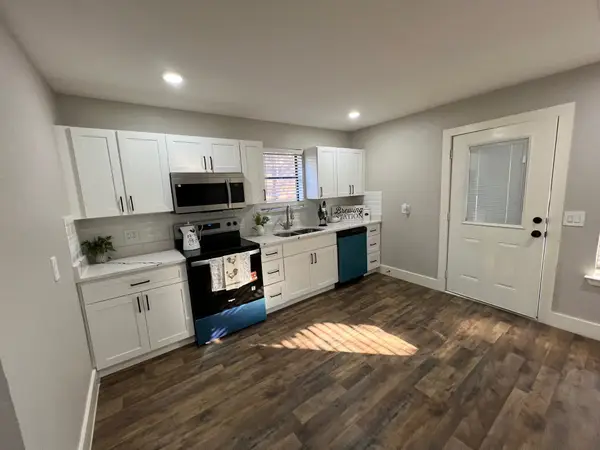 $209,000Active3 beds 2 baths1,320 sq. ft.
$209,000Active3 beds 2 baths1,320 sq. ft.1728 W Washington Street, Denison, TX 75020
MLS# 21120838Listed by: BLUEMARK, LLC - New
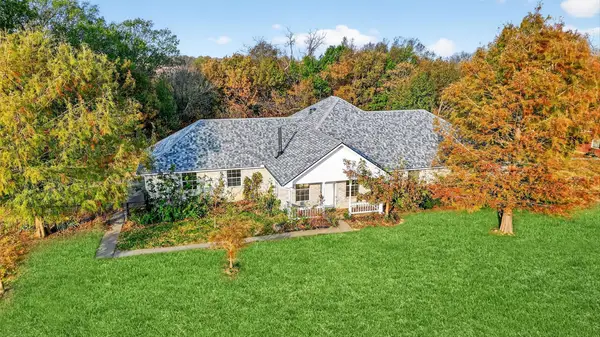 $399,999Active3 beds 2 baths1,881 sq. ft.
$399,999Active3 beds 2 baths1,881 sq. ft.538 Lakewood Road, Denison, TX 75020
MLS# 21120228Listed by: PARAGON, REALTORS - New
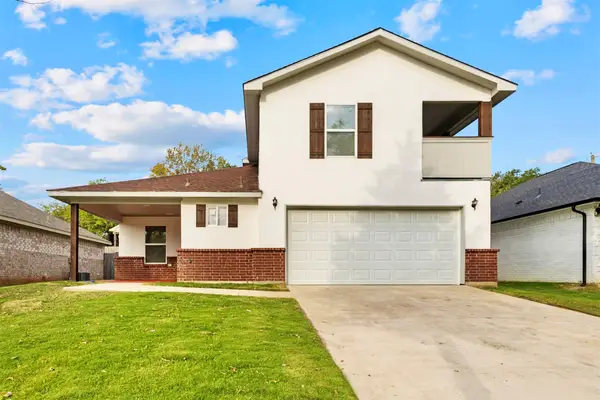 $319,000Active4 beds 4 baths1,918 sq. ft.
$319,000Active4 beds 4 baths1,918 sq. ft.1009 N Barrett Avenue, Denison, TX 75020
MLS# 21119725Listed by: SUNRISE REAL ESTATE
