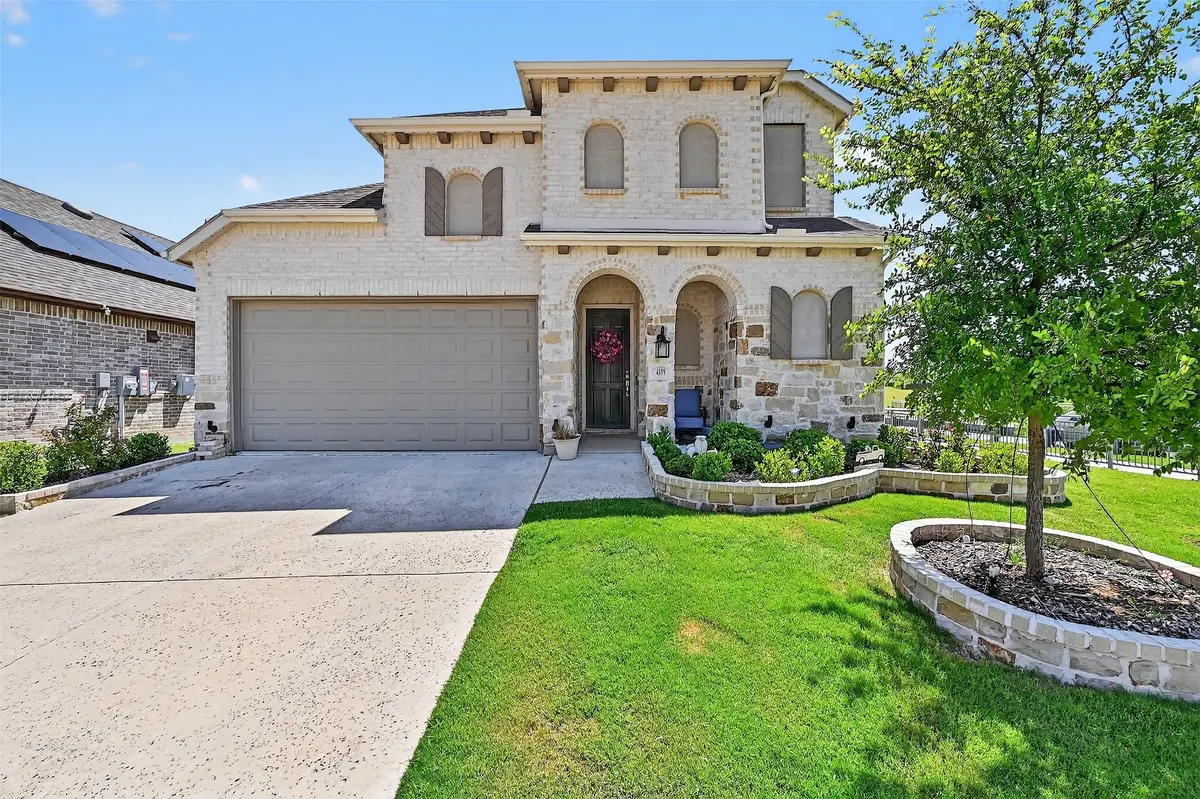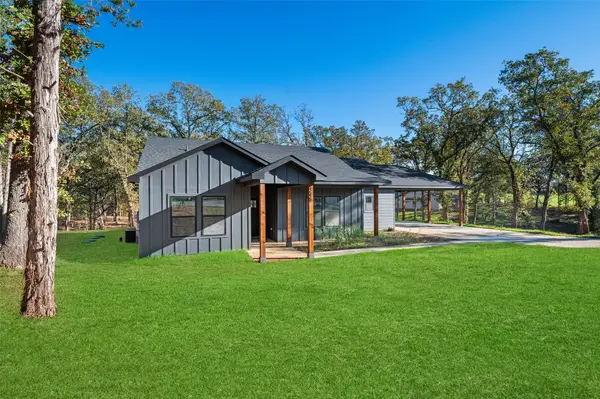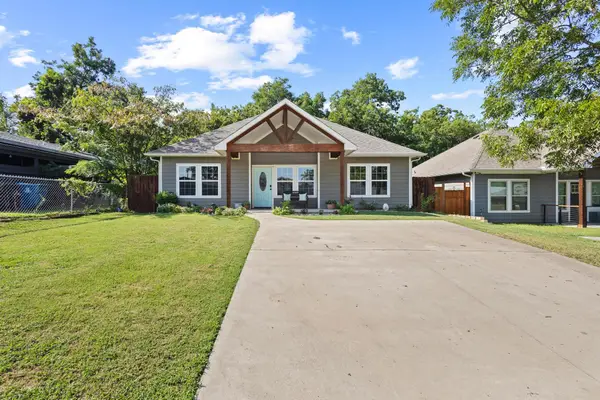4198 Carter Ct, Denison, TX 75020
Local realty services provided by:ERA Steve Cook & Co, Realtors



Listed by:donna brown
Office:texas premier realty
MLS#:20989829
Source:GDAR
Price summary
- Price:$600,000
- Price per sq. ft.:$209.86
- Monthly HOA dues:$27.08
About this home
A 2023 build with all the bells and whistles, upgrades galore throughout. This upscale home has multi ways to repurpose several areas for personal preference. The downstairs feature a grand entrance with a lovely front door and entrance hall light fixture. There is an extra smaller guest suite on the right, and an office, living area to the left. Next is the wide open great room with a high ceiling, beautiful stone fireplace that is visual from kitchen and dining areas as well. This kitchen is a cooks delight with gorgeous quartz counter space, island for bar stools and plenty of space for the cook and guests. Primary bedroom ensuite is private to the back of the home for a well deserved retreat. Upstairs is an additional open bonus room that can serve varied purpose. ALL bedrooms in this home are split, with easy access to a full bathroom. Access to US 75 is a stone throw away. The garage floor has a special epoxy coating. The exterior has JELLYFISH lighting system which makes it super fun and easy to express any holiday that you choose. The owner has added extra recessed lighting, and drawer and cabinet pulls for all cabinets. A custom chandelier adorns the primary master suite. The street appeal includes stone work around entrance and tree area
Contact an agent
Home facts
- Year built:2023
- Listing Id #:20989829
- Added:45 day(s) ago
- Updated:August 17, 2025 at 07:43 PM
Rooms and interior
- Bedrooms:4
- Total bathrooms:4
- Full bathrooms:4
- Living area:2,859 sq. ft.
Heating and cooling
- Cooling:Ceiling Fans, Central Air, Electric
- Heating:Central, Fireplaces, Natural Gas
Structure and exterior
- Roof:Composition
- Year built:2023
- Building area:2,859 sq. ft.
- Lot area:0.17 Acres
Schools
- High school:Denison
- Middle school:Henry Scott
- Elementary school:Hyde Park
Finances and disclosures
- Price:$600,000
- Price per sq. ft.:$209.86
New listings near 4198 Carter Ct
- New
 $295,500Active3 beds 2 baths2,096 sq. ft.
$295,500Active3 beds 2 baths2,096 sq. ft.2109 Pat Court, Denison, TX 75021
MLS# 21032262Listed by: EXP REALTY - New
 $189,000Active2 beds 1 baths1,134 sq. ft.
$189,000Active2 beds 1 baths1,134 sq. ft.829 W Sears Street, Denison, TX 75020
MLS# 21025224Listed by: EXP REALTY LLC - New
 $369,000Active3 beds 2 baths1,450 sq. ft.
$369,000Active3 beds 2 baths1,450 sq. ft.246 Karen Drive, Denison, TX 75021
MLS# 21034045Listed by: EXP REALTY LLC - New
 $245,000Active3 beds 2 baths1,256 sq. ft.
$245,000Active3 beds 2 baths1,256 sq. ft.610 W Elm Street, Denison, TX 75020
MLS# 21033008Listed by: XC REALTY - New
 $224,000Active4 beds 2 baths1,732 sq. ft.
$224,000Active4 beds 2 baths1,732 sq. ft.830 W Bond Street, Denison, TX 75020
MLS# 21030632Listed by: PINNACLE REALTY ADVISORS - New
 $225,000Active3 beds 2 baths1,501 sq. ft.
$225,000Active3 beds 2 baths1,501 sq. ft.1831 W Monterey Street, Denison, TX 75020
MLS# 21031952Listed by: MKT REALTY CO - New
 Listed by ERA$500,000Active18.28 Acres
Listed by ERA$500,000Active18.28 AcresTBD E Fm 120, Denison, TX 75021
MLS# 21031362Listed by: ERA STEVE COOK & CO, REALTORS - New
 $335,000Active3 beds 2 baths1,846 sq. ft.
$335,000Active3 beds 2 baths1,846 sq. ft.3014 Loy Lake Road, Denison, TX 75020
MLS# 21032540Listed by: BETTER HOMES & GARDENS, WINANS - New
 $399,000Active9.6 Acres
$399,000Active9.6 Acres292 Pecan Orchard Road, Denison, TX 75020
MLS# 21030135Listed by: RE/MAX FOUR CORNERS - New
 $469,900Active4 beds 3 baths2,292 sq. ft.
$469,900Active4 beds 3 baths2,292 sq. ft.9771 Dripping Springs, Denison, TX 75021
MLS# 20994061Listed by: TEXAS HOMES AND LAND
