426 W Johnson Street, Denison, TX 75020
Local realty services provided by:ERA Steve Cook & Co, Realtors

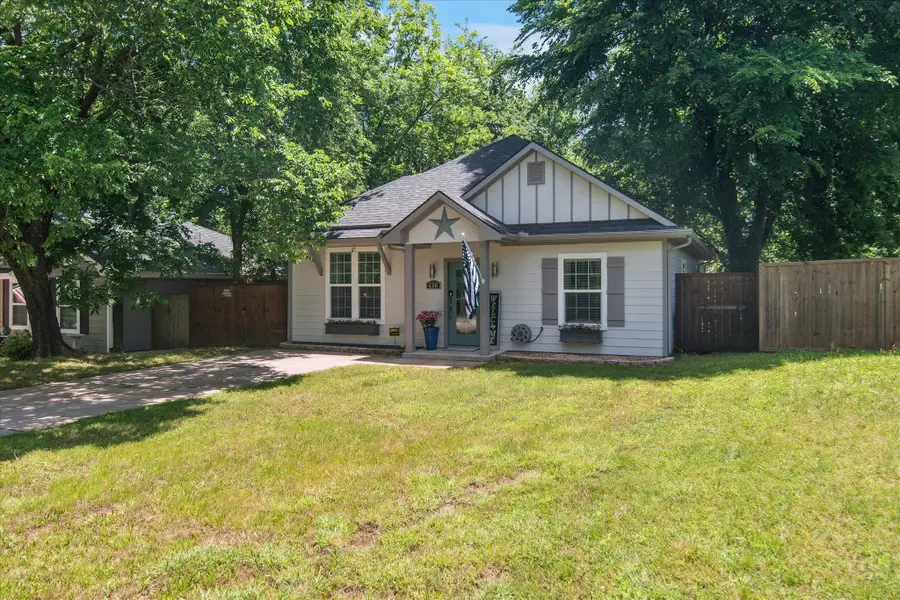
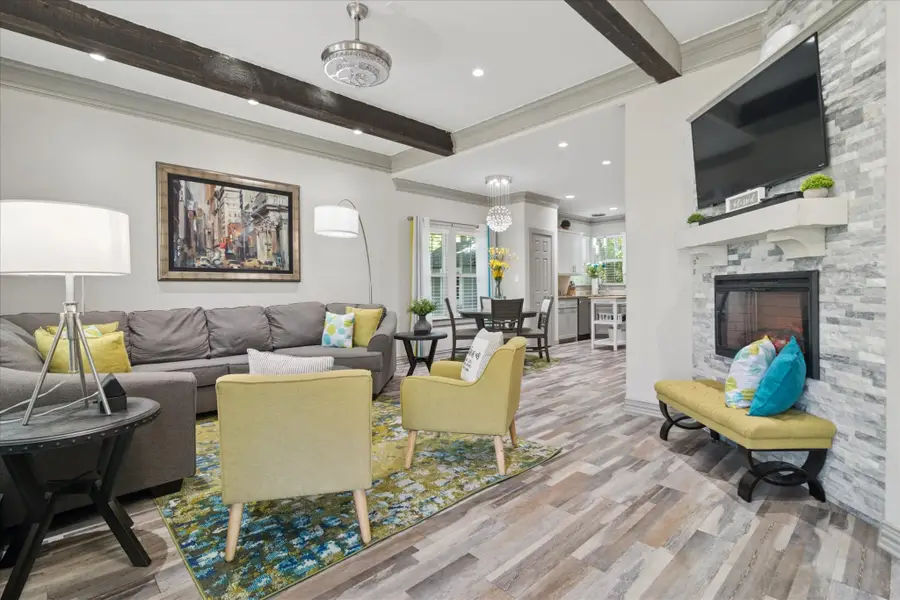
Listed by:cami hobbs riley972-382-8882
Office:keller williams prosper celina
MLS#:20953775
Source:GDAR
Price summary
- Price:$279,900
- Price per sq. ft.:$193.57
About this home
Charming, Fully Remodeled Cottage-Style Retreat in the Heart of Denison This beautifully customized home blends warmth and sophistication with a cottage-style charm that welcomes you the moment you arrive. Thoughtfully remodeled and expanded, it features a stunning master suite addition that creates a true sanctuary—complete with a cozy fireplace, a private sitting area, spa-inspired bathroom, and a custom walk-in closet with a window overlooking the serene backyard. It’s like being on vacation every day! Step into the gourmet kitchen, where upgraded granite countertops, shaker-style cabinetry, and calming color tones set the stage for culinary creativity. The light and bright living room features exposed wood beams, soaring 10-foot ceilings, and a second fireplace, adding to the home’s inviting ambiance. A Butler’s pantry adds both style and functionality, while the extended covered patio makes outdoor entertaining a breeze. Enjoy grilling, gardening, or simply relaxing in the beautifully landscaped, private backyard. Practical upgrades include a double gate for RV or boat parking, a dedicated pad ideal for building a workshop, and plenty of space for a thriving garden. Located in the heart of Denison, this one-of-a-kind home offers both comfort and convenience. Don’t miss your chance to make it yours!
Contact an agent
Home facts
- Year built:2016
- Listing Id #:20953775
- Added:76 day(s) ago
- Updated:August 09, 2025 at 11:40 AM
Rooms and interior
- Bedrooms:3
- Total bathrooms:2
- Full bathrooms:2
- Living area:1,446 sq. ft.
Heating and cooling
- Cooling:Ceiling Fans, Central Air, Electric
- Heating:Electric, Fireplaces
Structure and exterior
- Roof:Composition
- Year built:2016
- Building area:1,446 sq. ft.
- Lot area:0.17 Acres
Schools
- High school:Denison
- Middle school:Henry Scott
- Elementary school:Lamar
Finances and disclosures
- Price:$279,900
- Price per sq. ft.:$193.57
- Tax amount:$5,114
New listings near 426 W Johnson Street
- New
 $229,000Active3 beds 2 baths1,320 sq. ft.
$229,000Active3 beds 2 baths1,320 sq. ft.622 E Heron Street, Denison, TX 75021
MLS# 21032641Listed by: RIVET REAL ESTATE  $200,000Pending5 Acres
$200,000Pending5 AcresTBD Lot 1 & 2 Mccraw, Denison, TX 75021
MLS# 21035174Listed by: MKT REALTY CO- New
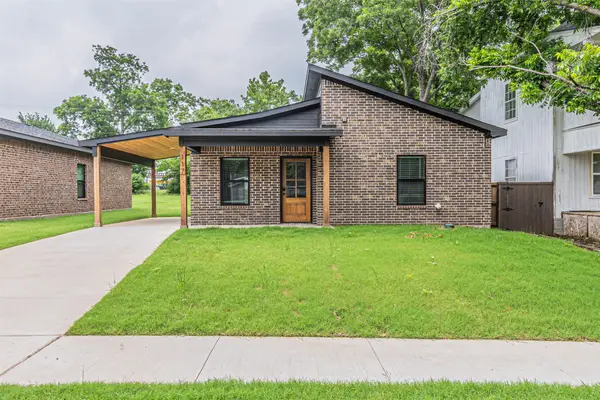 $249,000Active3 beds 2 baths1,228 sq. ft.
$249,000Active3 beds 2 baths1,228 sq. ft.117 W Sears Street, Denison, TX 75021
MLS# 21035055Listed by: EBBY HALLIDAY, REALTORS - New
 $295,500Active3 beds 2 baths2,096 sq. ft.
$295,500Active3 beds 2 baths2,096 sq. ft.2109 Pat Court, Denison, TX 75021
MLS# 21032262Listed by: EXP REALTY - New
 $189,000Active2 beds 1 baths1,134 sq. ft.
$189,000Active2 beds 1 baths1,134 sq. ft.829 W Sears Street, Denison, TX 75020
MLS# 21025224Listed by: EXP REALTY LLC - New
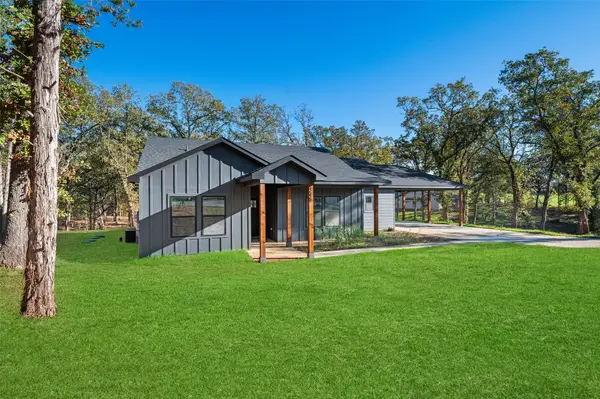 $369,000Active3 beds 2 baths1,450 sq. ft.
$369,000Active3 beds 2 baths1,450 sq. ft.246 Karen Drive, Denison, TX 75021
MLS# 21034045Listed by: EXP REALTY LLC - New
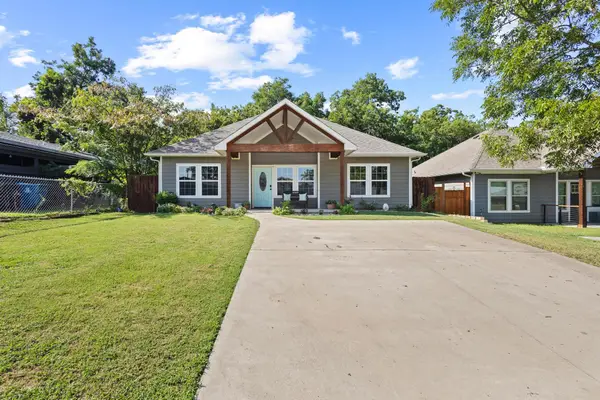 $245,000Active3 beds 2 baths1,256 sq. ft.
$245,000Active3 beds 2 baths1,256 sq. ft.610 W Elm Street, Denison, TX 75020
MLS# 21033008Listed by: XC REALTY - New
 $224,000Active4 beds 2 baths1,732 sq. ft.
$224,000Active4 beds 2 baths1,732 sq. ft.830 W Bond Street, Denison, TX 75020
MLS# 21030632Listed by: PINNACLE REALTY ADVISORS - New
 $225,000Active3 beds 2 baths1,501 sq. ft.
$225,000Active3 beds 2 baths1,501 sq. ft.1831 W Monterey Street, Denison, TX 75020
MLS# 21031952Listed by: MKT REALTY CO - New
 Listed by ERA$500,000Active18.28 Acres
Listed by ERA$500,000Active18.28 AcresTBD E Fm 120, Denison, TX 75021
MLS# 21031362Listed by: ERA STEVE COOK & CO, REALTORS
