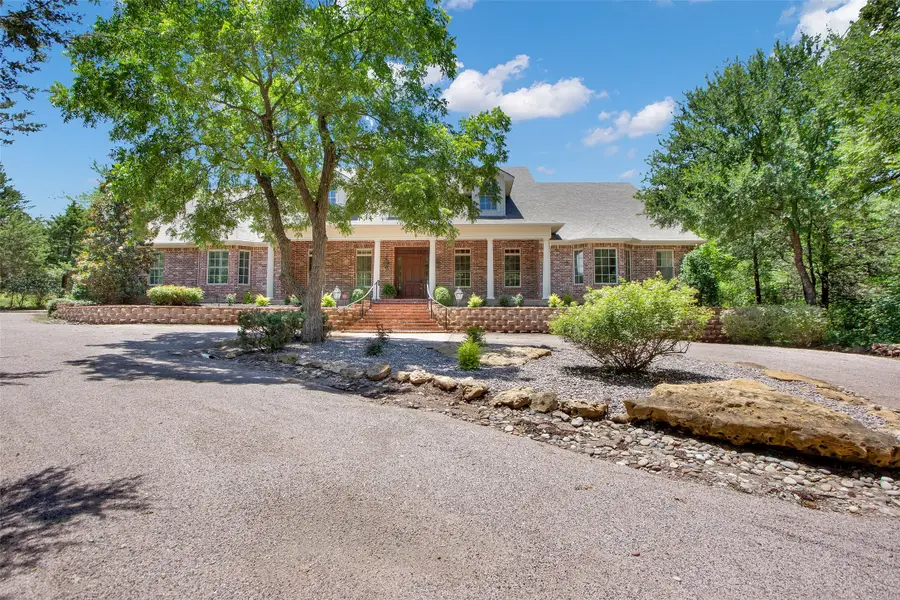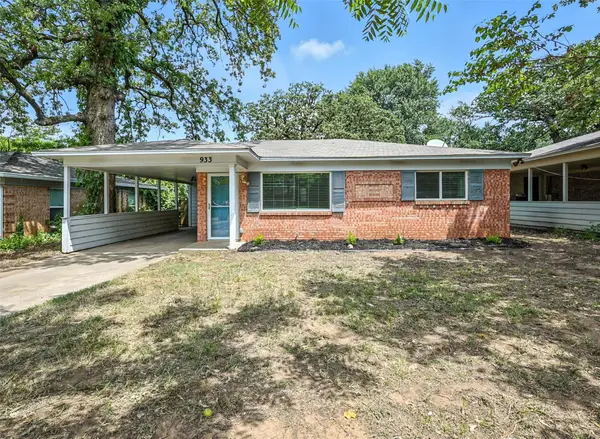48 Summit Oaks Circle, Denison, TX 75020
Local realty services provided by:ERA Steve Cook & Co, Realtors



Listed by:stacey olmstead903-893-8174
Office:paragon, realtors
MLS#:20637466
Source:GDAR
Price summary
- Price:$1,450,000
- Price per sq. ft.:$226.07
- Monthly HOA dues:$166.67
About this home
Your luxury lifestyle awaits with this incredibly well cared for brick estate in Summit Oaks, Denison's sought-after gated community halfway between downtown Denison and Pottsboro - just minutes from lake Texoma. No detail was spared in the design of this sprawling brick 5 bed, 6 bath house on a hill. Impeccable craftsmanship shines through the custom woodwork throughout. The living areas boast beautiful hardwood floors, natural & recessed lighting, high ceilings with crown molding, & custom wood built-ins including a wet bar. Functional kitchen with stainless steel appliances and breakfast area adjacent to kitchen sits right off the indoor brick porch with floor-to-ceiling doors & windows. Master bedroom features a private outdoor porch with treetop views, massive walk-in closet with a plethora of storage, cedar closet, and ensuite bath with walk-in shower and jetted tub. Two separate staircases lead upstairs to bedrooms, bonus room, bathrooms, and movie theatre. This beautiful property sits on an acre with a large backyard, shaded wood pergola, brick patio & beautiful landscaping. Don't miss seeing the incredibly well-insulated attic complete with spray foam insulation. Solar panels are owned and convey with the property, and utility bills are very low considering the size of the home! Ask agent for utility bill info. Pool renderings are also available. This is a one of a kind property! Call your favorite Realtor and schedule your viewing today.
Contact an agent
Home facts
- Year built:2009
- Listing Id #:20637466
- Added:427 day(s) ago
- Updated:August 09, 2025 at 11:31 AM
Rooms and interior
- Bedrooms:5
- Total bathrooms:6
- Full bathrooms:4
- Half bathrooms:2
- Living area:6,414 sq. ft.
Heating and cooling
- Cooling:Ceiling Fans, Central Air, Multi Units
- Heating:Central, Fireplaces, Solar
Structure and exterior
- Roof:Composition
- Year built:2009
- Building area:6,414 sq. ft.
- Lot area:1 Acres
Schools
- High school:Pottsboro
- Middle school:Pottsboro
- Elementary school:Pottsboro
Finances and disclosures
- Price:$1,450,000
- Price per sq. ft.:$226.07
- Tax amount:$25,487
New listings near 48 Summit Oaks Circle
- New
 $169,900Active3 beds 1 baths1,197 sq. ft.
$169,900Active3 beds 1 baths1,197 sq. ft.917 W Sears Street, Denison, TX 75020
MLS# 21026927Listed by: TRILLIONAIRE REALTY - New
 $140,000Active3 beds 2 baths1,565 sq. ft.
$140,000Active3 beds 2 baths1,565 sq. ft.174 Circle Drive, Denison, TX 75021
MLS# 21009612Listed by: JOSH HOLLAND  $421,570Pending3 beds 2 baths1,648 sq. ft.
$421,570Pending3 beds 2 baths1,648 sq. ft.5165 SE Westhaven Circle, Denison, TX 75020
MLS# 21025937Listed by: HIGHLAND HOMES REALTY- New
 $550,000Active3 beds 3 baths1,568 sq. ft.
$550,000Active3 beds 3 baths1,568 sq. ft.356 Heironimus Lane, Denison, TX 75020
MLS# 21020249Listed by: EBBY HALLIDAY, REALTORS - New
 $160,000Active2 beds 1 baths910 sq. ft.
$160,000Active2 beds 1 baths910 sq. ft.933 W Ford Street, Denison, TX 75020
MLS# 21025317Listed by: OMNIKEY REALTY, LLC. - New
 $250,000Active3 beds 2 baths1,271 sq. ft.
$250,000Active3 beds 2 baths1,271 sq. ft.1903 S Lamar, Denison, TX 75021
MLS# 21025440Listed by: DHS REALTY - New
 $410,000Active3 beds 2 baths1,888 sq. ft.
$410,000Active3 beds 2 baths1,888 sq. ft.3615 Fawn Meadow Trail, Denison, TX 75020
MLS# 21022361Listed by: PARAGON, REALTORS - New
 $239,900Active4 beds 2 baths1,315 sq. ft.
$239,900Active4 beds 2 baths1,315 sq. ft.231 W Murray Street, Denison, TX 75020
MLS# 21023249Listed by: FATHOM REALTY LLC - New
 $640,000Active3 beds 2 baths2,406 sq. ft.
$640,000Active3 beds 2 baths2,406 sq. ft.1045 Middle Road, Denison, TX 75020
MLS# 21022342Listed by: PARAGON, REALTORS - New
 $158,000Active2 beds 1 baths901 sq. ft.
$158,000Active2 beds 1 baths901 sq. ft.1108 W Hanna Street, Denison, TX 75020
MLS# 21019623Listed by: BETTER HOMES & GARDENS, WINANS
