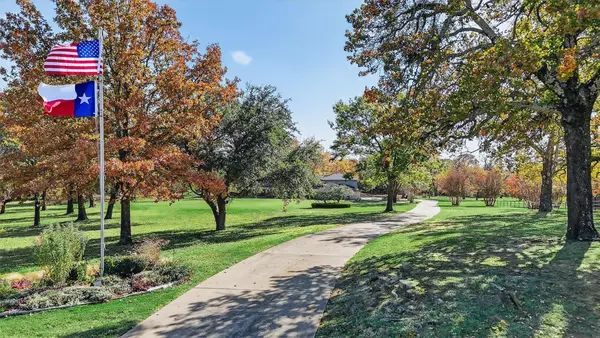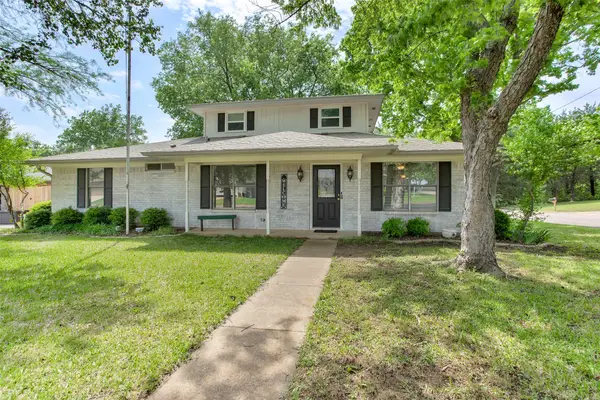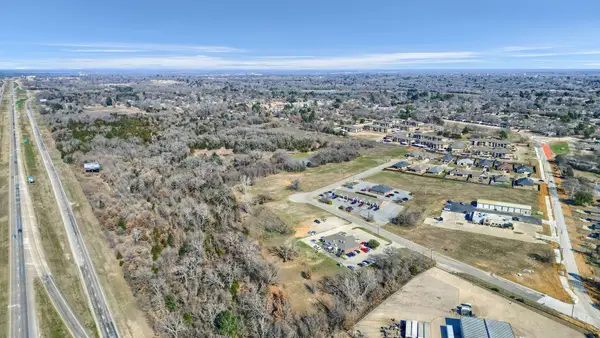489 Delphia Drive, Denison, TX 75021
Local realty services provided by:ERA Courtyard Real Estate
Listed by: megan christensen, robin haney903-818-6079
Office: texas life real estate
MLS#:20973256
Source:GDAR
Price summary
- Price:$335,000
- Price per sq. ft.:$249.26
About this home
Well, slap my butt and call me Suzy 'cause this little Red River Oasis is calling my name . . . 3.75% Assumable Interest Rate! Take advantage of this rare opportunity to assume a low-rate mortgage and save thousands on interest. Near Carpenter’s Bluff Bridge, this charming 5-acre horse property has it all: a log-clad cabin, a spacious shop, a well-house, and room to roam. You'll drive down a tree-lined driveway to your private retreat, with no neighbors behind you for added peace and seclusion. In 2021, the owner invested over $21,000 for new meter and to bring Oak Ridge water from the road to the home — so you’ll benefit from updated water lines, too. For your animals, there’s a lean-to, a loafing shed, and an electric fence already in place. The 1,200 sq ft shop doubles as a garage and tack room with a roll-up door — and yes, it’s fully insulated. Love to garden? You’ll inherit a thriving vegetable garden with green beans, zucchini, tomatoes, and peppers. Pecan trees, peach trees, and a pear tree provide delicious bounty throughout the year. You’ll love the expansive decks for star gazing at night; decks off the back of the house are new, and all decks have new railing. Inside, you’ll fall in love with the beadboard ceiling treatment in the living room. The kitchen features a charming butcher-block island and stainless steel Samsung appliances, including a double oven and a refrigerator that conveys with the sale. Natural light pours in through the sliding glass door in the dining area — and yes, there are two pantries! The primary suite is thoughtfully separated from the two secondary bedrooms for added privacy. Big-ticket updates include a new metal roof (2019) and water heater (2024). Plus, enjoy a low 1.62% tax rate! If you’re looking to get the heck out of dodge and live peacefully, this is the place for you!
Contact an agent
Home facts
- Year built:1984
- Listing ID #:20973256
- Added:183 day(s) ago
- Updated:December 17, 2025 at 09:37 AM
Rooms and interior
- Bedrooms:3
- Total bathrooms:2
- Full bathrooms:2
- Living area:1,344 sq. ft.
Heating and cooling
- Cooling:Ceiling Fans, Window Units
- Heating:Propane, Wall Furnace
Structure and exterior
- Roof:Metal
- Year built:1984
- Building area:1,344 sq. ft.
- Lot area:4.99 Acres
Schools
- High school:Denison
- Middle school:Henry Scott
- Elementary school:Terrell
Utilities
- Water:Well
Finances and disclosures
- Price:$335,000
- Price per sq. ft.:$249.26
- Tax amount:$2,377
New listings near 489 Delphia Drive
- New
 $189,000Active3 beds 2 baths1,387 sq. ft.
$189,000Active3 beds 2 baths1,387 sq. ft.217 W Hull Street, Denison, TX 75020
MLS# 21134041Listed by: BETTER HOMES & GARDENS, WINANS - New
 $2,500,000Active6 beds 5 baths5,605 sq. ft.
$2,500,000Active6 beds 5 baths5,605 sq. ft.3930 W Fm 120, Denison, TX 75020
MLS# 21134882Listed by: MAINSTREET VENTURE PARTNERS, L - New
 $165,000Active2 beds 1 baths957 sq. ft.
$165,000Active2 beds 1 baths957 sq. ft.38 Vaughn Drive, Denison, TX 75020
MLS# 21135234Listed by: OMNIKEY REALTY, LLC. - New
 $165,000Active2 beds 1 baths860 sq. ft.
$165,000Active2 beds 1 baths860 sq. ft.1710 W Crawford Street, Denison, TX 75020
MLS# 21133835Listed by: PARAGON, REALTORS - New
 $210,000Active3 beds 2 baths1,200 sq. ft.
$210,000Active3 beds 2 baths1,200 sq. ft.801 N 8th Avenue, Denison, TX 75021
MLS# 21114771Listed by: UNITED REAL ESTATE - New
 $515,000Active5 beds 3 baths2,842 sq. ft.
$515,000Active5 beds 3 baths2,842 sq. ft.1809 Bluebonnet Avenue, Denison, TX 75020
MLS# 21130624Listed by: EXP REALTY LLC - New
 $239,000Active3 beds 2 baths1,079 sq. ft.
$239,000Active3 beds 2 baths1,079 sq. ft.1319 W Gandy Street, Denison, TX 75020
MLS# 21132493Listed by: TRACY REALTY - New
 $340,000Active3 beds 3 baths2,151 sq. ft.
$340,000Active3 beds 3 baths2,151 sq. ft.2601 Arapaho Circle, Denison, TX 75020
MLS# 21133760Listed by: PARAGON, REALTORS - New
 $239,900Active1.23 Acres
$239,900Active1.23 Acres3015 Ridge Drive, Denison, TX 75020
MLS# 21132723Listed by: EBBY HALLIDAY REALTORS - New
 $299,990Active4 beds 3 baths1,868 sq. ft.
$299,990Active4 beds 3 baths1,868 sq. ft.607 E Monterey Street, Denison, TX 75021
MLS# 21111960Listed by: WORTH CLARK REALTY
