5061 Westhaven Circle, Denison, TX 75020
Local realty services provided by:ERA Courtyard Real Estate
Listed by: cindy peters214-564-7886
Office: compass re texas, llc.
MLS#:20963493
Source:GDAR
Price summary
- Price:$449,850
- Price per sq. ft.:$216.38
- Monthly HOA dues:$45.83
About this home
Built by Highland Homes in 2024, The Amberley Plan, traditionally Highland’s most sought-after one-story plan! This stunning 3 bedroom, 3 bathroom home backs to a greenbelt that offers lush views from the moment you step inside the front door, providing a tranquil, picturesque, and private backdrop for everyday living. Designed with multi-generational living in mind, the home boasts two, large primary suites, each providing privacy and comfort, making it ideal for extended family or guests. This home, with its spacious layout is one of the most upgraded homes you’ll find in the area, including beautiful wood-stained kitchen cabinets, uplighting and top-grade hardware. Note that kitchen and bath cabinet hardware, as well as window treatments, are not included in a Highland home. The current owner has installed both, leaving you a move-in ready home! Top of the line Hunter Douglas pleated shades offer style and functionality, while plantation shutters in the front windows add a classic touch to the home's traditional facade. Upgraded LVP flooring and solid core doors in some areas, are just some of the many extras this home has that add an extra touch of elegance and durability separating it from the rest. Enjoy the seamless indoor-outdoor living experience with an extended patio, perfect for hosting gatherings or simply relaxing while soaking in the stunning natural surroundings. Large bay windows allow for abundant natural light, creating a warm and inviting atmosphere throughout the home. This residence is a true sanctuary offering unparalleled ‘extras.’ It is a must-see if you are considering beautiful Denison, Texas. Keep in mind, it’s only 20-25 minutes to Lake Texoma!
Contact an agent
Home facts
- Year built:2024
- Listing ID #:20963493
- Added:156 day(s) ago
- Updated:November 15, 2025 at 12:43 PM
Rooms and interior
- Bedrooms:3
- Total bathrooms:3
- Full bathrooms:3
- Living area:2,079 sq. ft.
Heating and cooling
- Cooling:Electric
- Heating:Natural Gas
Structure and exterior
- Roof:Composition
- Year built:2024
- Building area:2,079 sq. ft.
- Lot area:0.14 Acres
Schools
- High school:Denison
- Middle school:Henry Scott
- Elementary school:Hyde Park
Finances and disclosures
- Price:$449,850
- Price per sq. ft.:$216.38
- Tax amount:$791
New listings near 5061 Westhaven Circle
- New
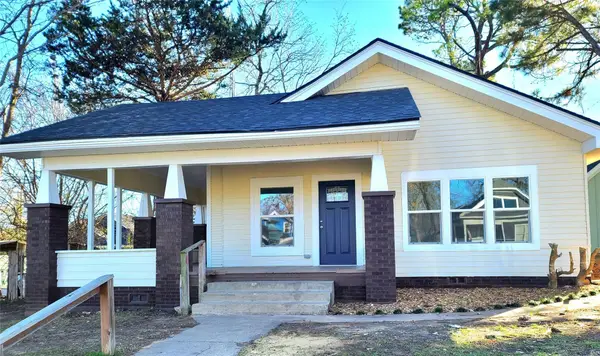 $245,000Active3 beds 2 baths1,540 sq. ft.
$245,000Active3 beds 2 baths1,540 sq. ft.110 W Morton Street, Denison, TX 75021
MLS# 21111454Listed by: EASY LIFE REALTY - New
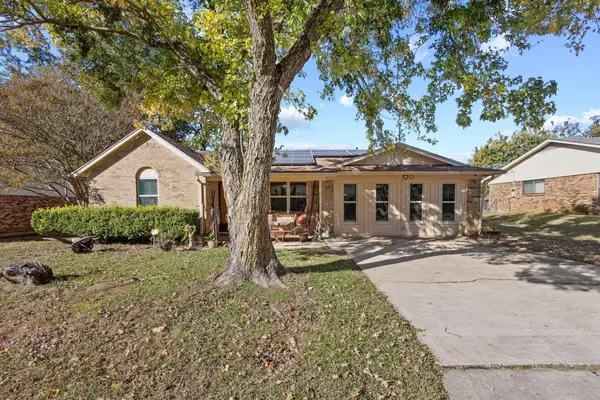 $239,500Active4 beds 3 baths1,878 sq. ft.
$239,500Active4 beds 3 baths1,878 sq. ft.1417 Morrison Drive, Denison, TX 75020
MLS# 21113188Listed by: HOMES BY LAINIE REAL ESTATE GROUP - New
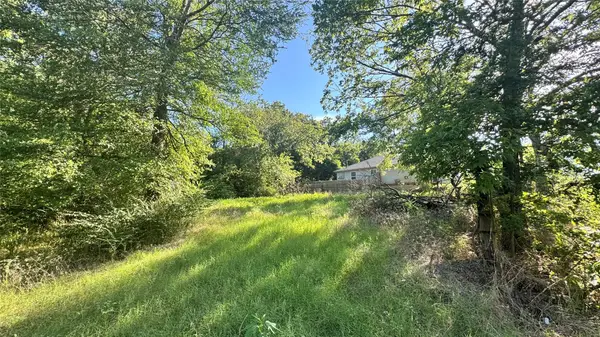 $15,000Active0.18 Acres
$15,000Active0.18 Acres0 E Nelson Street, Denison, TX 75021
MLS# 21112378Listed by: DOUGLAS ELLIMAN REAL ESTATE - New
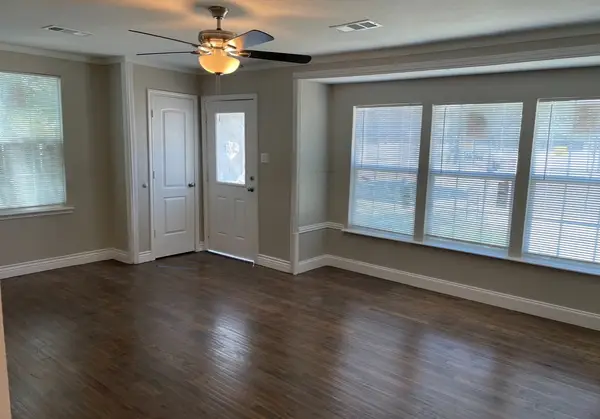 $174,900Active2 beds 1 baths937 sq. ft.
$174,900Active2 beds 1 baths937 sq. ft.330 W Morgan Street, Denison, TX 75020
MLS# 21112983Listed by: BLUEMARK, LLC - New
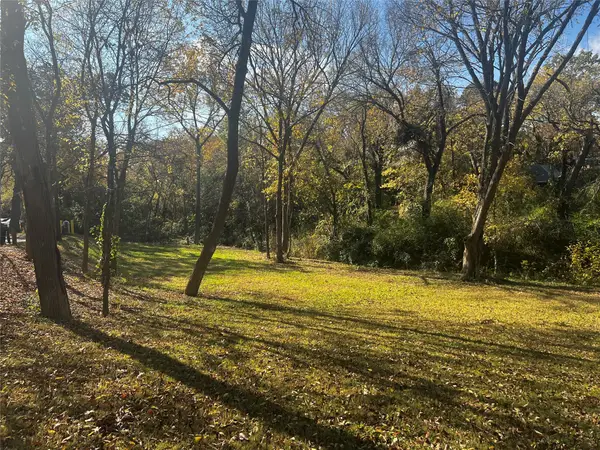 $97,000Active0.71 Acres
$97,000Active0.71 Acres631 Kerby Drive, Denison, TX 75020
MLS# 21110701Listed by: RE/MAX SIGNATURE PROPERTIES - New
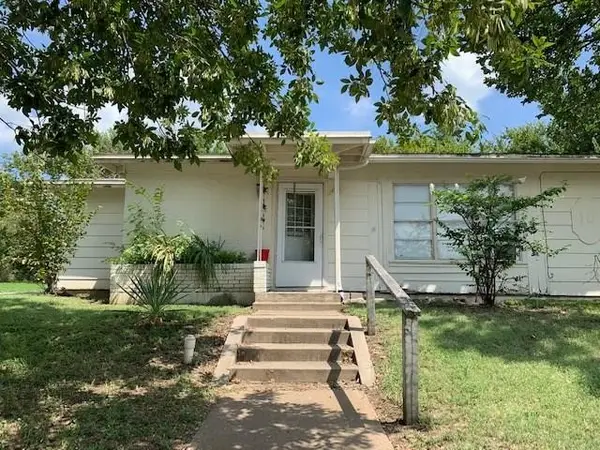 $175,000Active4 beds 2 baths2,012 sq. ft.
$175,000Active4 beds 2 baths2,012 sq. ft.10 Pershing Drive #A, Denison, TX 75020
MLS# 21095025Listed by: LEGACY PREMIER GROUP - New
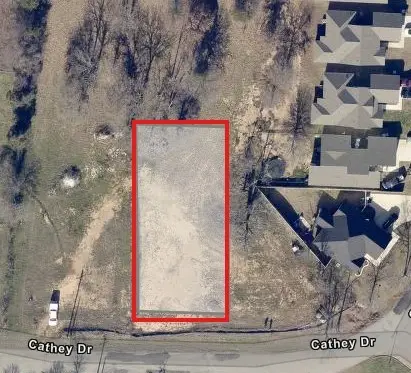 $65,000Active0.23 Acres
$65,000Active0.23 Acres1705 Cathey Drive, Denison, TX 75020
MLS# 21110658Listed by: TRUHOME REAL ESTATE - New
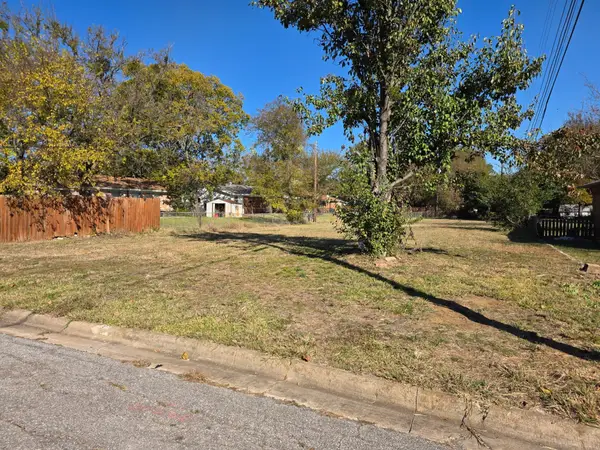 $49,000Active0.29 Acres
$49,000Active0.29 Acres116 N Lynn Avenue, Denison, TX 75020
MLS# 21110862Listed by: EXP REALTY LLC - New
 $350,000Active3 beds 2 baths1,685 sq. ft.
$350,000Active3 beds 2 baths1,685 sq. ft.1705 Cathey Drive, Denison, TX 75020
MLS# 21110727Listed by: TRUHOME REAL ESTATE - Open Sat, 2 to 4pmNew
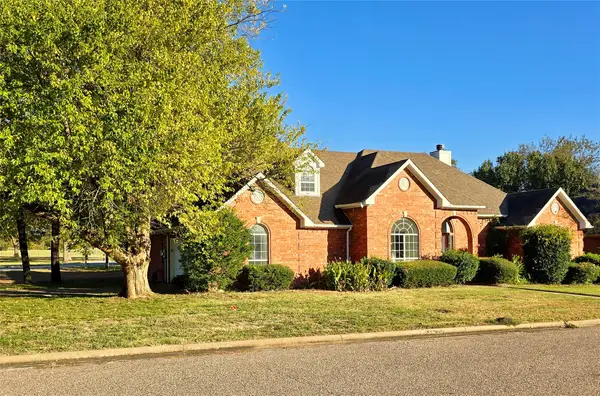 $419,000Active3 beds 2 baths2,177 sq. ft.
$419,000Active3 beds 2 baths2,177 sq. ft.2107 Rivercrest Circle, Denison, TX 75020
MLS# 21108549Listed by: KELLER WILLIAMS NO. COLLIN CTY
