565 Oasis Drive, Denison, TX 75020
Local realty services provided by:ERA Empower
Listed by: kimberly hudgins, debbie hudnall903-893-8174
Office: paragon, realtors
MLS#:20853556
Source:GDAR
Price summary
- Price:$1,300,000
- Price per sq. ft.:$352.21
About this home
This custom home situated beautifully on 11 acres features peaceful country living, yet is close to shopping, restaurants, medical care, & Lake Texoma. Beautiful views of nature abound from every window. Highlights include granite counters throughout, double ovens, gas cooktop & pot filler with easy access cabinets. December 2025 updates: new roof and gutters, exterior paint plus stained and sealed decking. Full apartment (mother-in-law suite) features large bedroom, full kitchen, living area & bath, with 2 separate entrances. Stunning backyard oasis with a large travertine patio, low maintenance artificial turf, hot tub & pool that features swim jets, a large shallow play-lounge area. The spacious primary suite with spa-like bath, fireplace, & private deck with 180-degree views assures a perfect retreat for R&R. Additional updates since 2020: 36x40 workshop, pond, backyard oasis, all landscaping, new & improved cabinetry & storage, & MIL suite AC unit. Ten acres are AG exempt. Call for more details.
Contact an agent
Home facts
- Year built:2017
- Listing ID #:20853556
- Added:491 day(s) ago
- Updated:February 15, 2026 at 12:41 PM
Rooms and interior
- Bedrooms:4
- Total bathrooms:4
- Full bathrooms:3
- Half bathrooms:1
- Living area:3,691 sq. ft.
Heating and cooling
- Cooling:Ceiling Fans, Central Air, Electric, Zoned
- Heating:Central, Electric, Zoned
Structure and exterior
- Roof:Composition
- Year built:2017
- Building area:3,691 sq. ft.
- Lot area:11 Acres
Schools
- High school:Sherman
- Middle school:Sherman
- Elementary school:Parker
Finances and disclosures
- Price:$1,300,000
- Price per sq. ft.:$352.21
- Tax amount:$11,340
New listings near 565 Oasis Drive
- New
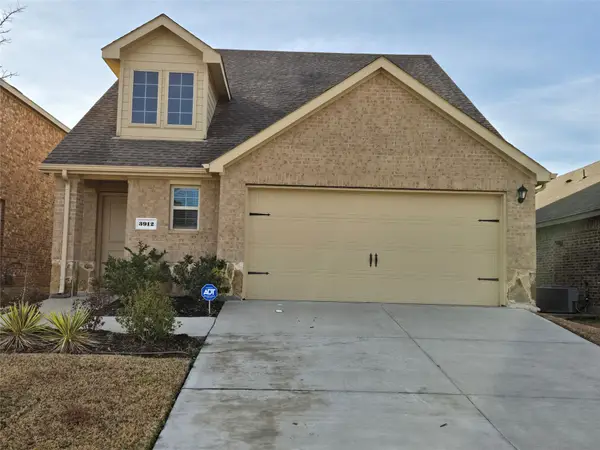 $290,000Active3 beds 3 baths1,883 sq. ft.
$290,000Active3 beds 3 baths1,883 sq. ft.3912 Nature Court, Denison, TX 75020
MLS# 21179268Listed by: TEXOMA EQUITY - New
 $219,000Active3 beds 2 baths1,204 sq. ft.
$219,000Active3 beds 2 baths1,204 sq. ft.712 W Bond Street, Denison, TX 75020
MLS# 21180406Listed by: COLDWELL BANKER APEX, REALTORS - New
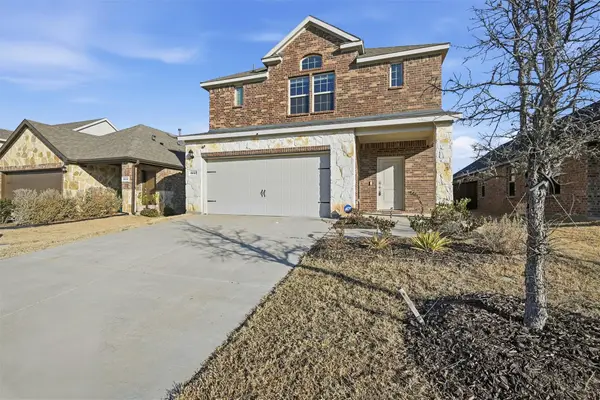 $395,000Active4 beds 4 baths2,446 sq. ft.
$395,000Active4 beds 4 baths2,446 sq. ft.3947 Oak Creek Circle, Denison, TX 75020
MLS# 21177973Listed by: RE/MAX SIGNATURE PROPERTIES - New
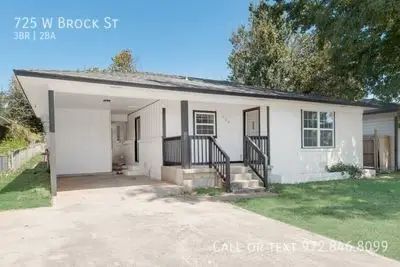 $235,000Active3 beds 2 baths1,349 sq. ft.
$235,000Active3 beds 2 baths1,349 sq. ft.725 W Brock Street, Denison, TX 75020
MLS# 21179339Listed by: ELMER BROWN, BROKER - New
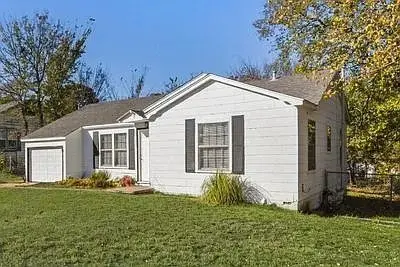 $240,000Active3 beds 2 baths1,569 sq. ft.
$240,000Active3 beds 2 baths1,569 sq. ft.1313 W Shepherd Street, Denison, TX 75020
MLS# 21178634Listed by: OCCUPYY REALTY LLC - Open Sun, 1 to 3pmNew
 $725,000Active4 beds 4 baths3,985 sq. ft.
$725,000Active4 beds 4 baths3,985 sq. ft.4318 Peachtree Lane, Denison, TX 75020
MLS# 21177855Listed by: COLDWELL BANKER REALTY FRISCO - New
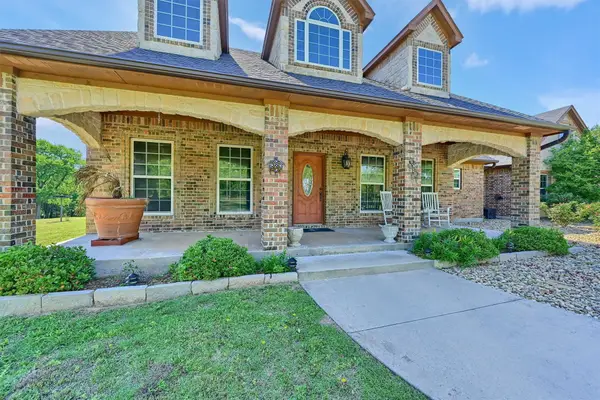 $849,000Active3 beds 3 baths2,203 sq. ft.
$849,000Active3 beds 3 baths2,203 sq. ft.5300 Highland Drive, Denison, TX 75020
MLS# 21178464Listed by: DEBBIE RITCHIE REAL ESTATE, LLC - New
 $720,000Active4 beds 4 baths2,800 sq. ft.
$720,000Active4 beds 4 baths2,800 sq. ft.22 Eastwood Terrace, Denison, TX 75020
MLS# 21166075Listed by: DOUG HOOVER REAL ESTATE - New
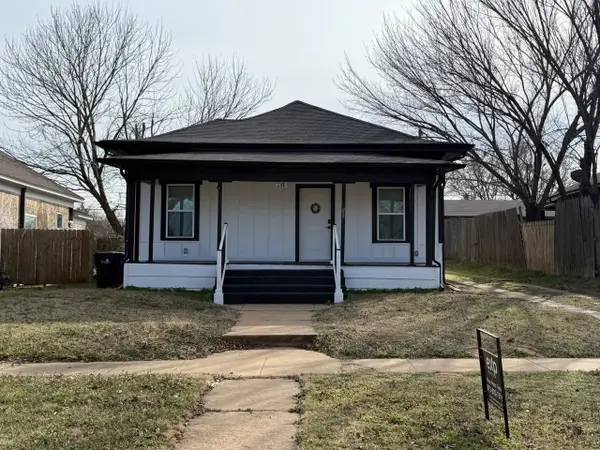 $259,900Active3 beds 2 baths1,140 sq. ft.
$259,900Active3 beds 2 baths1,140 sq. ft.606 E Woodard Street, Denison, TX 75021
MLS# 21166597Listed by: EXP REALTY - New
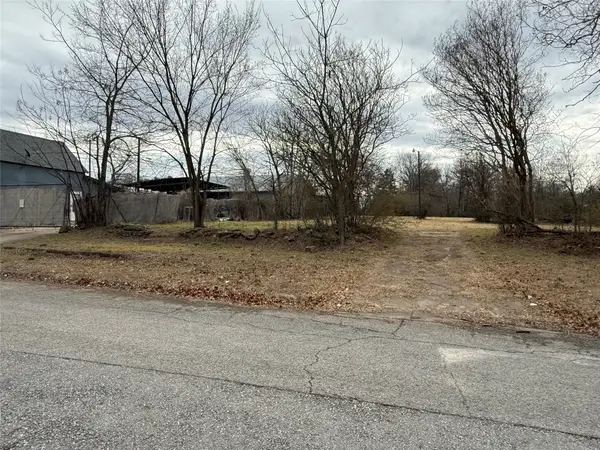 $40,000Active0.18 Acres
$40,000Active0.18 Acres228 E Nelson Street, Denison, TX 75021
MLS# 21176215Listed by: MERIDIAN REALTY PARTNERS,LLC

