Local realty services provided by:ERA Courtyard Real Estate
Listed by: stacey olmstead, kimberly dunlap903-893-8174
Office: paragon, realtors
MLS#:20765902
Source:GDAR
Price summary
- Price:$2,150,000
- Price per sq. ft.:$303.16
About this home
Welcome to 811 Russell Lane, your private escape nestled on 26+ acres of picturesque pastureland. This striking massive custom-built home offers the perfect blend of comfort and luxury. Perfect for both entertaining and peaceful living, this home is an architectural masterpiece, showcasing its custom design, high-end features, and impressive wood craftsmanship throughout. As you enter the home, the grand entry hall welcomes you with its 22-ft ceilings, bright natural light, formal parlor, dining room, and library-study with intricate oriental wood panels and shutters. The heart of the home is the great room with open concept kitchen and living area anchored by the oversized stone fireplace. The gourmet chef’s kitchen features top-of-the-line appliances, including a commercial-grade gas range & vent hood, built-in refrigerator, cooling and warming drawers, and an oversized island perfect for large gatherings. The private guest wing includes a cozy home theater with 108 in. screen, and three large bedrooms with full ensuite J&J bathrooms and large walk-in closets in each. Opposite the great room is the primary suite wing, which boasts a marble fireplace, Rocco marble Roman-style bathtub and glass brick walk-in shower with mist sprayers. The primary bath also features separate his & her vanities, water closets, and walk-in closets, one of which doubles as a safe room. Primary wing also features a cozy home office and bright & tranquil sunroom with custom cedar paneling and wet bar. A private mirrored exercise room takes up the entire second floor of the home and is complimented by an adjacent full bathroom with steam shower. Step outside into the resort-style backyard, where the stunning infinity pool appears to blend seamlessly with the horizon. The custom outdoor cabana features a built-in grill and fireplace, providing the perfect space for alfresco dining and relaxation. This estate exceed all expectations. Additional 70+ acres available.
Contact an agent
Home facts
- Year built:2003
- Listing ID #:20765902
- Added:440 day(s) ago
- Updated:January 29, 2026 at 09:20 AM
Rooms and interior
- Bedrooms:4
- Total bathrooms:7
- Full bathrooms:5
- Half bathrooms:2
- Living area:7,092 sq. ft.
Heating and cooling
- Cooling:Ceiling Fans, Central Air, Electric
- Heating:Central, Fireplaces
Structure and exterior
- Roof:Composition
- Year built:2003
- Building area:7,092 sq. ft.
- Lot area:26.12 Acres
Schools
- High school:Sherman
- Middle school:Sherman
- Elementary school:Percy W Neblett
Utilities
- Water:Well
Finances and disclosures
- Price:$2,150,000
- Price per sq. ft.:$303.16
- Tax amount:$20,383
New listings near 811 Russell Lane
- New
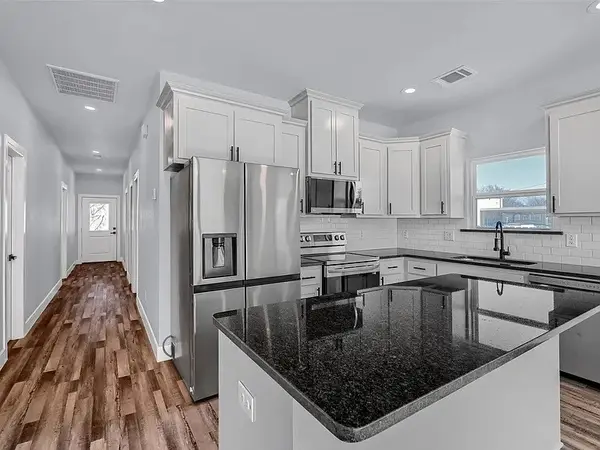 $235,000Active3 beds 2 baths1,267 sq. ft.
$235,000Active3 beds 2 baths1,267 sq. ft.729 E Sears Street, Denison, TX 75021
MLS# 21165588Listed by: EXP REALTY LLC - New
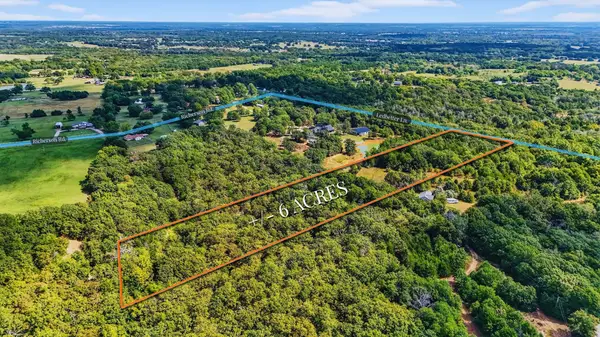 $129,900Active5.98 Acres
$129,900Active5.98 AcresVacant Land Ledbetter Lane, Denison, TX 75021
MLS# 21164638Listed by: MAINSTREET VENTURE PARTNERS, L - New
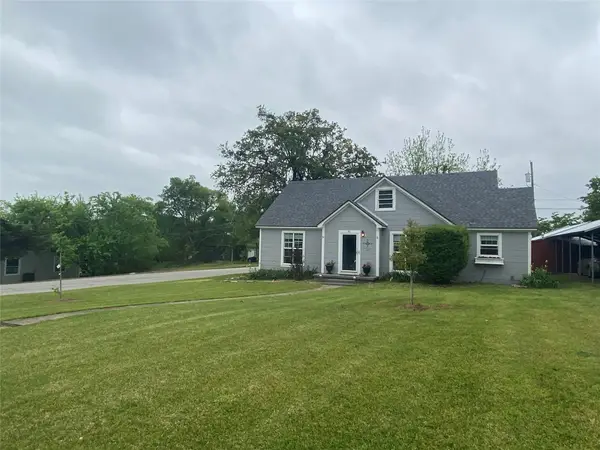 $255,000Active2 beds 3 baths1,500 sq. ft.
$255,000Active2 beds 3 baths1,500 sq. ft.30 W Parnell Street, Denison, TX 75020
MLS# 21161058Listed by: HOMECOIN.COM - New
 $79,000Active3 beds 2 baths1,131 sq. ft.
$79,000Active3 beds 2 baths1,131 sq. ft.167 Chickadee Lane, Denison, TX 75020
MLS# 21165363Listed by: MKT REALTY CO - New
 $175,000Active0.92 Acres
$175,000Active0.92 Acres6914 Fm-120, Denison, TX 75020
MLS# 21164979Listed by: RANGEPOINT REALTY, LLC - New
 $123,500Active1 beds 1 baths666 sq. ft.
$123,500Active1 beds 1 baths666 sq. ft.625 E Acheson Street, Denison, TX 75021
MLS# 21161747Listed by: WILLIAM DAVIS REALTY - New
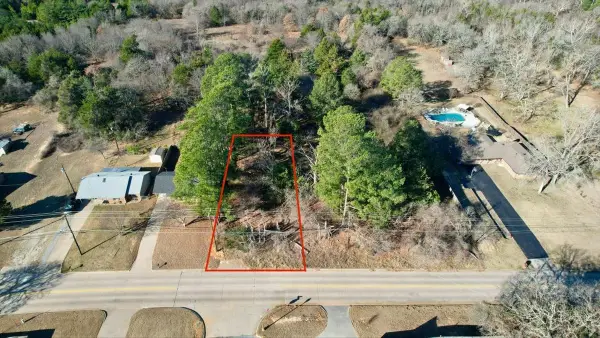 $49,000Active0.17 Acres
$49,000Active0.17 Acrestbd 1 Lillis Lane, Denison, TX 75020
MLS# 21164151Listed by: REAL BROKER, LLC - New
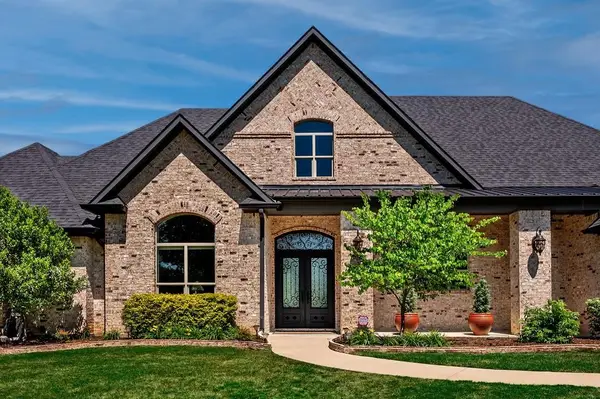 $898,800Active4 beds 3 baths3,022 sq. ft.
$898,800Active4 beds 3 baths3,022 sq. ft.210 Tananger Springs Drive, Denison, TX 75021
MLS# 21154065Listed by: ERA STEVE COOK & CO, REALTORS - New
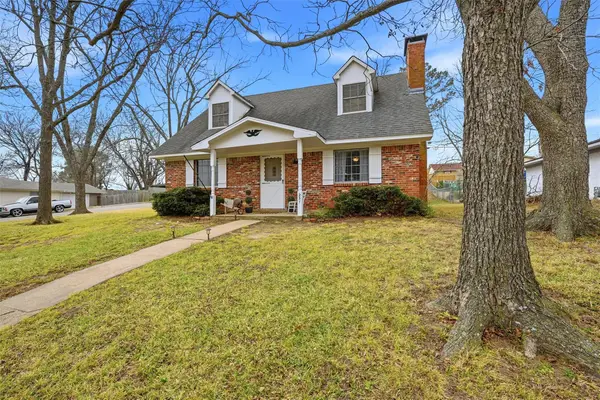 Listed by ERA$220,000Active4 beds 2 baths1,718 sq. ft.
Listed by ERA$220,000Active4 beds 2 baths1,718 sq. ft.231 Ross Avenue, Denison, TX 75020
MLS# 21162407Listed by: ERA STEVE COOK & CO, REALTORS - New
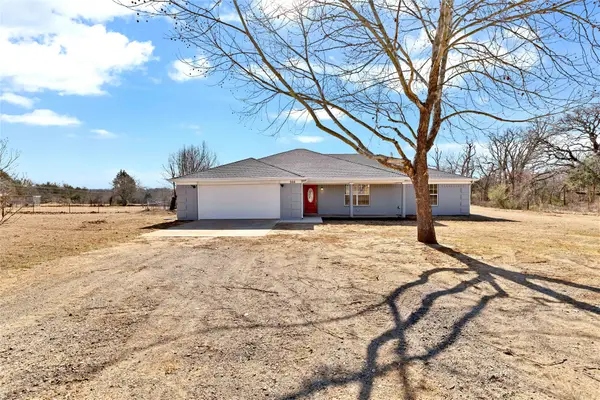 $419,750Active3 beds 2 baths2,102 sq. ft.
$419,750Active3 beds 2 baths2,102 sq. ft.566 Mccraw Lane, Denison, TX 75021
MLS# 21162099Listed by: LIFESTYLES REALTY DALLAS, INC

