825 W Walker Street, Denison, TX 75020
Local realty services provided by:ERA Empower
Listed by:mike elarnaouty214-229-6134
Office:ondemand realty
MLS#:20721058
Source:GDAR
Price summary
- Price:$289,000
- Price per sq. ft.:$163.28
About this home
This cozy new construction, nestled in a quiet neighborhood, features three bedrooms and two bathrooms on a spacious 0.31-acre lot, complete with a large single-car garage. It boasts German-engineered wood flooring, modern tiles in all wet areas, and plush carpeting in the bedrooms. The living room and master bedroom are accentuated with tall ceilings, contributing to the home's airy ambiance.
The residence includes modern upgrades like recessed lighting and ceiling fans throughout. Its open floor plan seamlessly connects the living, dining, and kitchen spaces, making it perfect for hosting. The kitchen comes with granite countertops, custom cabinetry, Samsung stainless steel appliances, an expansive walk-in pantry, and a substantial island topped with a butcher block. Other highlights include a dedicated walk-in laundry room and ample walk-in closets.
Contact an agent
Home facts
- Year built:2024
- Listing ID #:20721058
- Added:403 day(s) ago
- Updated:October 09, 2025 at 11:35 AM
Rooms and interior
- Bedrooms:3
- Total bathrooms:2
- Full bathrooms:2
- Living area:1,770 sq. ft.
Heating and cooling
- Cooling:Ceiling Fans, Central Air, Electric
- Heating:Central, Electric
Structure and exterior
- Roof:Composition
- Year built:2024
- Building area:1,770 sq. ft.
- Lot area:0.31 Acres
Schools
- Middle school:Henry Scott
- Elementary school:Terrell
Finances and disclosures
- Price:$289,000
- Price per sq. ft.:$163.28
- Tax amount:$362
New listings near 825 W Walker Street
- New
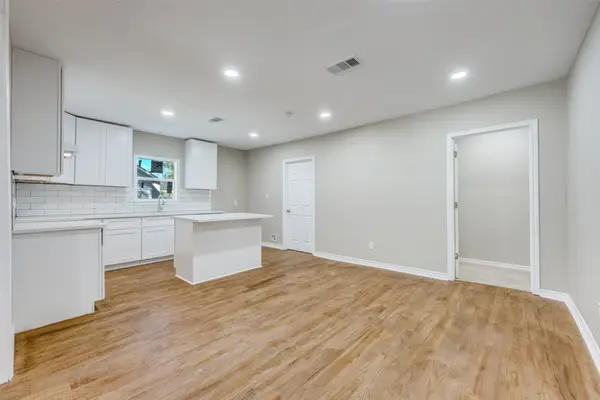 $230,000Active3 beds 2 baths1,344 sq. ft.
$230,000Active3 beds 2 baths1,344 sq. ft.609 W Owing Street, Denison, TX 75020
MLS# 21083278Listed by: FATHOM REALTY - New
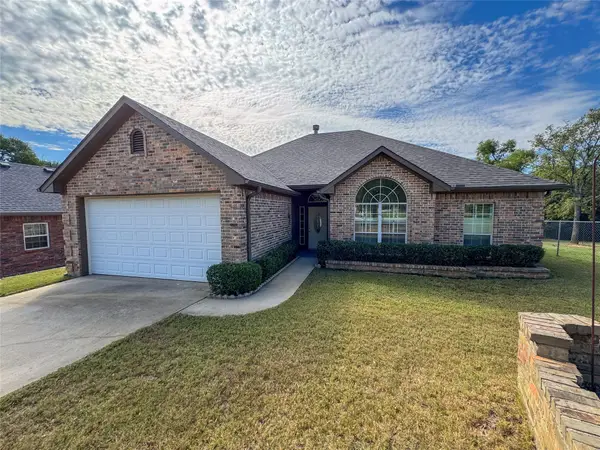 $281,000Active3 beds 2 baths1,517 sq. ft.
$281,000Active3 beds 2 baths1,517 sq. ft.1028 Little Creek Drive, Denison, TX 75020
MLS# 21085758Listed by: C-21 DEAN GILBERT, REALTORS - New
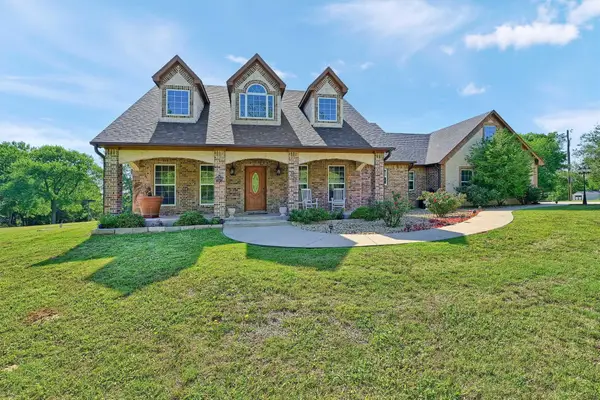 $849,900Active3 beds 3 baths2,203 sq. ft.
$849,900Active3 beds 3 baths2,203 sq. ft.5300 Highland Drive, Denison, TX 75020
MLS# 21085152Listed by: DEBBIE RITCHIE REAL ESTATE, LLC - New
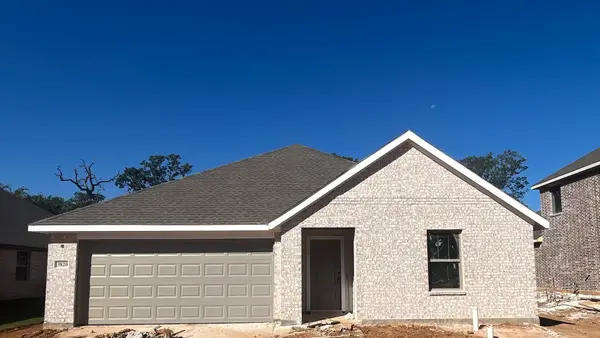 $284,990Active3 beds 2 baths1,679 sq. ft.
$284,990Active3 beds 2 baths1,679 sq. ft.3820 Rose Hill Court, Denison, TX 75020
MLS# 21084330Listed by: HOMESUSA.COM - New
 $2,820,000Active6 beds 7 baths5,875 sq. ft.
$2,820,000Active6 beds 7 baths5,875 sq. ft.0000 Richerson Road, Denison, TX 75021
MLS# 21077969Listed by: MAINSTREET VENTURE PARTNERS, L - New
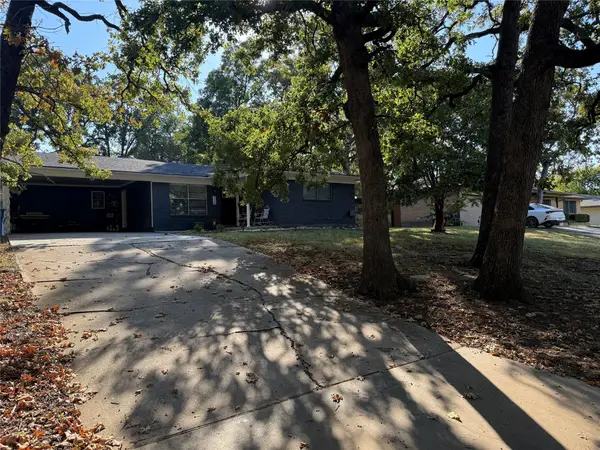 $180,000Active3 beds 2 baths1,513 sq. ft.
$180,000Active3 beds 2 baths1,513 sq. ft.110 S Hickory Avenue, Denison, TX 75020
MLS# 21081909Listed by: EASY LIFE REALTY - New
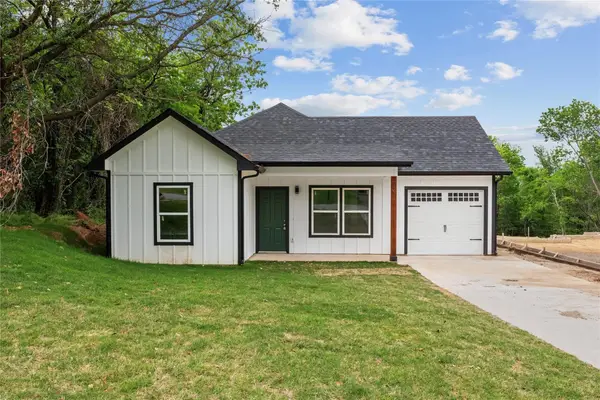 $215,000Active3 beds 2 baths1,525 sq. ft.
$215,000Active3 beds 2 baths1,525 sq. ft.727 W Parnell Street, Denison, TX 75020
MLS# 21083658Listed by: EXP REALTY LLC - New
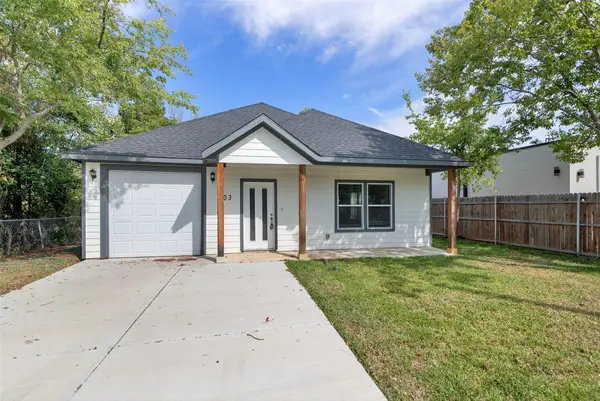 $235,000Active3 beds 2 baths1,527 sq. ft.
$235,000Active3 beds 2 baths1,527 sq. ft.503 Martin Luther King Street, Denison, TX 75020
MLS# 21083392Listed by: BUTCH FIFE, REALTORS - New
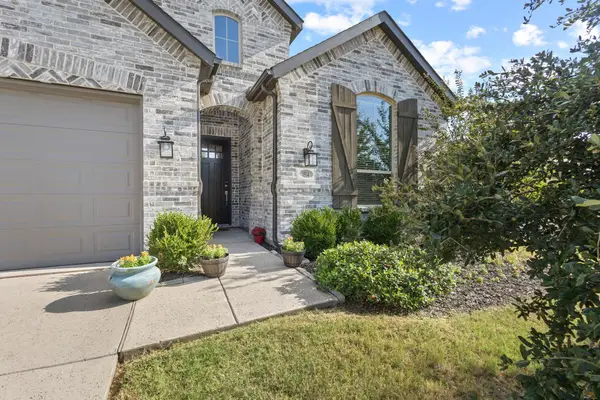 $405,000Active4 beds 3 baths2,268 sq. ft.
$405,000Active4 beds 3 baths2,268 sq. ft.3514 Vision Ridge Trail, Denison, TX 75020
MLS# 21080075Listed by: PARAGON, REALTORS - New
 $1,585,000Active72 Acres
$1,585,000Active72 Acres3091 Fm 120 Road, Denison, TX 75021
MLS# 21082808Listed by: EBBY HALLIDAY REALTORS
