931 Waterloo Lake Drive, Denison, TX 75020
Local realty services provided by:ERA Myers & Myers Realty
Listed by: shannon gladen903-224-5171
Office: easy life realty
MLS#:21076074
Source:GDAR
Price summary
- Price:$1,050,000
- Price per sq. ft.:$268.68
About this home
This stately home sits on .66 acres in a highly sought after location near Waterloo Lake, the park, and quick access to the Katy Trail. It has beautiful curb appeal complete with a porte cochère and tasteful modern finishes inside. The open floor plan centers around a chef’s kitchen featuring a dramatic quartzite waterfall island, high-end appliances, and plenty of room to gather. The spacious primary suite includes a large walk-in closet and a spa-like bathroom with dual vanities, Hollywood tub and separate shower, while an additional office-bedroom offers flexibility for work or guests.
The current garage is heated and cooled and is being used as a shop, adding versatility for hobbies or projects. Outside, you’ll find your own backyard retreat with a pool, hot tub, putting green, and a covered patio designed for entertaining.
For buyers needing additional space, the builder-owner can add a matching two car garage for an additional cost - ask the agent for details.
With its rare combination of location, design, and amenities, this property offers a lifestyle that’s hard to find.
Contact an agent
Home facts
- Year built:2022
- Listing ID #:21076074
- Added:91 day(s) ago
- Updated:January 02, 2026 at 12:46 PM
Rooms and interior
- Bedrooms:4
- Total bathrooms:3
- Full bathrooms:3
- Living area:3,908 sq. ft.
Heating and cooling
- Cooling:Central Air, Electric
- Heating:Central, Electric
Structure and exterior
- Roof:Composition
- Year built:2022
- Building area:3,908 sq. ft.
- Lot area:0.66 Acres
Schools
- High school:Denison
- Middle school:Henry Scott
- Elementary school:Mayes
Finances and disclosures
- Price:$1,050,000
- Price per sq. ft.:$268.68
New listings near 931 Waterloo Lake Drive
- New
 $315,000Active3 beds 2 baths2,404 sq. ft.
$315,000Active3 beds 2 baths2,404 sq. ft.1520 W Monterey Street, Denison, TX 75020
MLS# 21129557Listed by: COMPASS RE TEXAS, LLC. - New
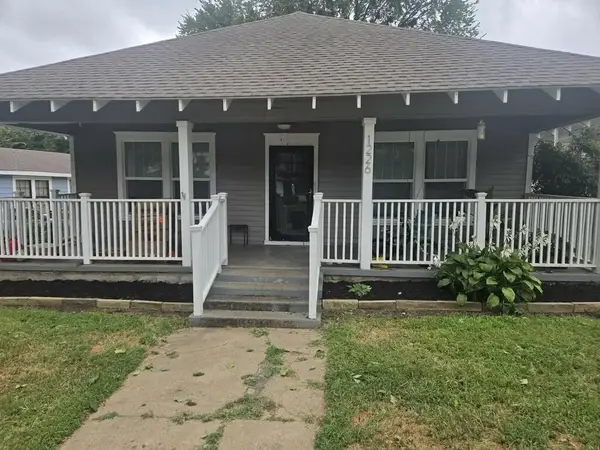 $160,000Active3 beds 1 baths1,504 sq. ft.
$160,000Active3 beds 1 baths1,504 sq. ft.1226 W Woodard Street, Denison, TX 75020
MLS# 21135773Listed by: EXP REALTY - New
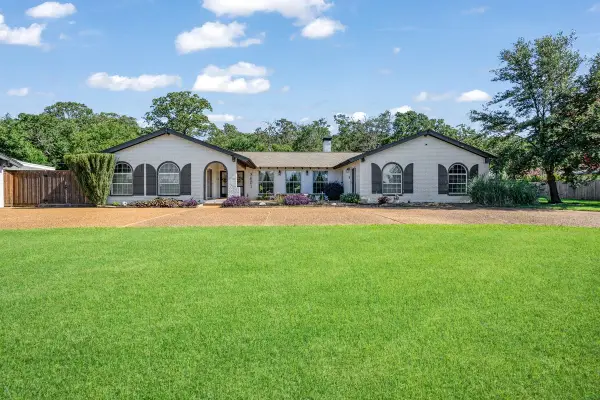 $595,000Active4 beds 3 baths3,113 sq. ft.
$595,000Active4 beds 3 baths3,113 sq. ft.3601 Holly Street, Denison, TX 75020
MLS# 21141301Listed by: PARAGON, REALTORS - New
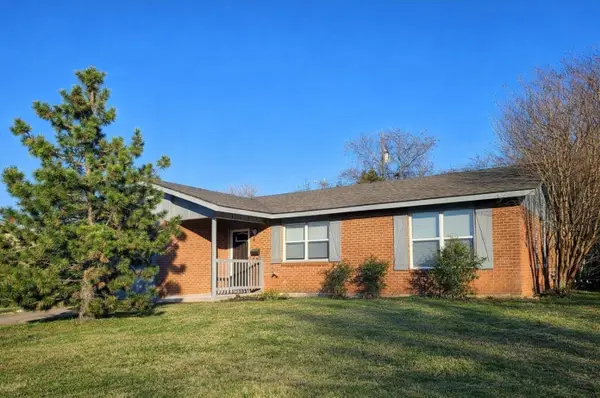 $175,000Active2 beds 1 baths1,071 sq. ft.
$175,000Active2 beds 1 baths1,071 sq. ft.816 Leeper Drive, Denison, TX 75020
MLS# 21138773Listed by: EASY LIFE REALTY - New
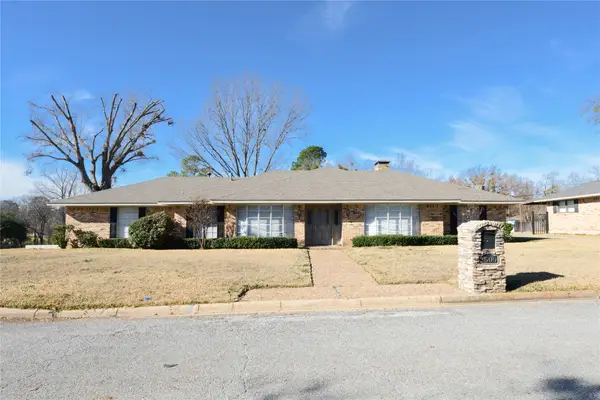 $399,500Active4 beds 3 baths2,507 sq. ft.
$399,500Active4 beds 3 baths2,507 sq. ft.2500 Brookhaven Dr., Denison, TX 75020
MLS# 21138402Listed by: PARAGON, REALTORS - New
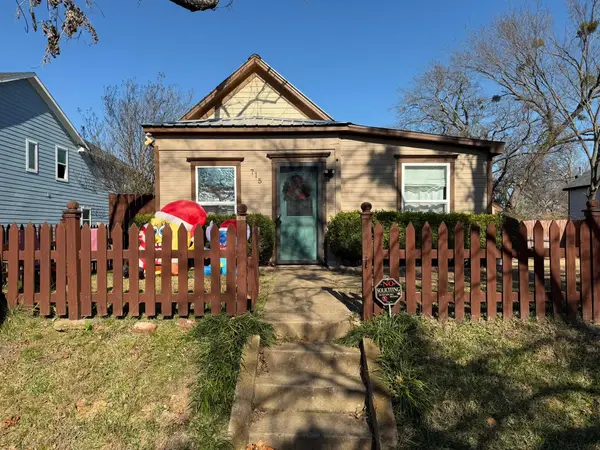 $135,000Active3 beds 2 baths1,254 sq. ft.
$135,000Active3 beds 2 baths1,254 sq. ft.715 W Munson Street, Denison, TX 75020
MLS# 21138026Listed by: PARAGON, REALTORS - New
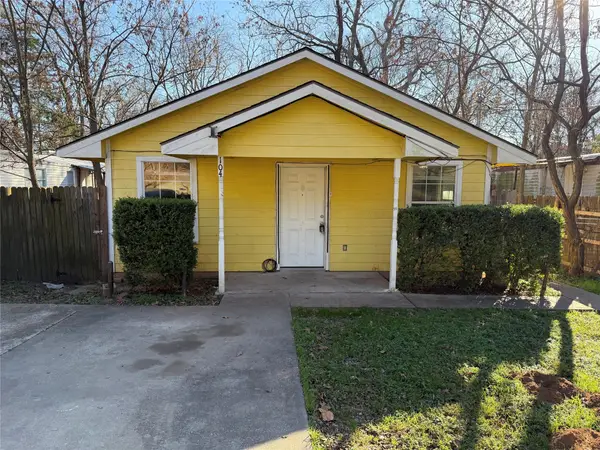 $165,000Active3 beds 2 baths1,008 sq. ft.
$165,000Active3 beds 2 baths1,008 sq. ft.104 E Prospect Street, Denison, TX 75021
MLS# 21138733Listed by: SUNRISE REAL ESTATE - New
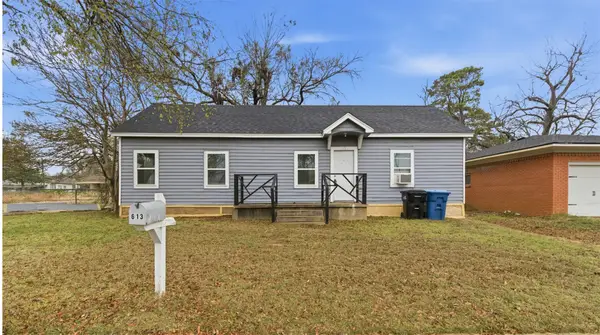 $140,000Active1 beds 1 baths836 sq. ft.
$140,000Active1 beds 1 baths836 sq. ft.613 W Murray Street, Denison, TX 75020
MLS# 21138367Listed by: OMNIKEY REALTY, LLC. - New
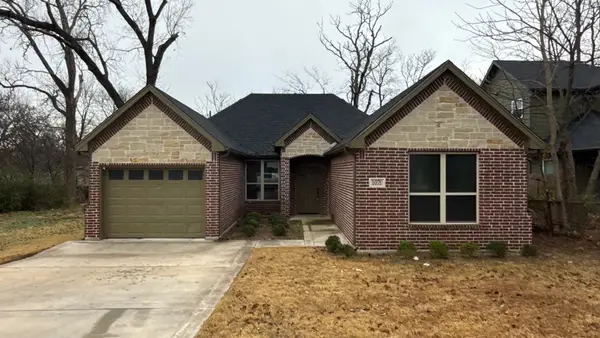 $239,900Active3 beds 2 baths1,440 sq. ft.
$239,900Active3 beds 2 baths1,440 sq. ft.1020 Rice Street, Denison, TX 75020
MLS# 21137595Listed by: REAL ESTATE DIPLOMATS - New
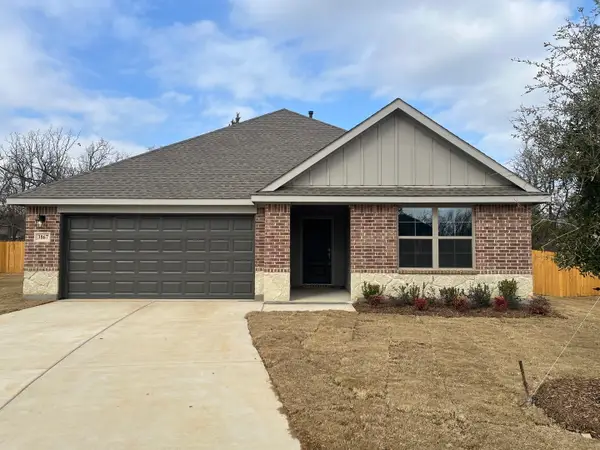 $319,990Active4 beds 2 baths2,135 sq. ft.
$319,990Active4 beds 2 baths2,135 sq. ft.3867 Rose Hill, Denison, TX 75020
MLS# 21137844Listed by: HOMESUSA.COM
