1001 Edinburg Lane, Denton, TX 76209
Local realty services provided by:ERA Steve Cook & Co, Realtors
Listed by: mary williams
Office: real
MLS#:21098908
Source:GDAR
Price summary
- Price:$320,000
- Price per sq. ft.:$220.69
About this home
Move right in and start enjoying this beautifully renovated home with fresh, modern finishes. Fresh flooring, energy-efficient windows, and warm recessed lighting create a bright, welcoming space. The kitchen truly anchors the home, with soft-close cabinetry, quartz countertops, stainless steel appliances, and plenty of storage for everyday life. The open living and dining areas flow naturally together, making it just as perfect for hosting friends as it is for quiet nights at home. Both bathrooms continue the elevated feel with matching high-end cabinetry and quartz finishes. The main bath includes a built-in linen cabinet for extra storage, while the primary bathroom features an oversized shower that feels like a retreat at the end of the day. Step outside and you’ll find a backyard that’s ready for everything from summer barbecues to morning coffee on the patio. The large yard includes a storage shed and fresh landscaping in both the front and back, giving the home great curb appeal and room to enjoy.
Located just minutes from Avondale Park, you’ll love having walking trails, sports fields, and playgrounds nearby, along with easy access to downtown Denton, local universities, shopping, dining, and Loop 288. This is a home designed to make everyday life feel simple, comfortable, and connected
Contact an agent
Home facts
- Year built:1985
- Listing ID #:21098908
- Added:62 day(s) ago
- Updated:January 02, 2026 at 12:46 PM
Rooms and interior
- Bedrooms:3
- Total bathrooms:2
- Full bathrooms:2
- Living area:1,450 sq. ft.
Structure and exterior
- Year built:1985
- Building area:1,450 sq. ft.
- Lot area:0.22 Acres
Schools
- High school:Ryan H S
- Middle school:Strickland
- Elementary school:Nette Shultz
Finances and disclosures
- Price:$320,000
- Price per sq. ft.:$220.69
New listings near 1001 Edinburg Lane
- Open Sat, 1 to 3pmNew
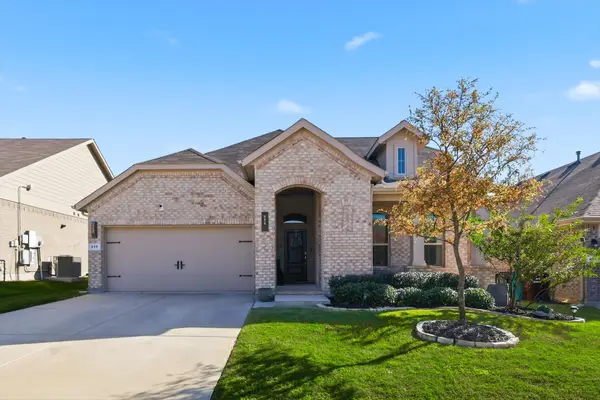 $425,000Active4 beds 2 baths2,013 sq. ft.
$425,000Active4 beds 2 baths2,013 sq. ft.317 Hogan Drive, Denton, TX 76210
MLS# 21142005Listed by: EBBY HALLIDAY, REALTORS - New
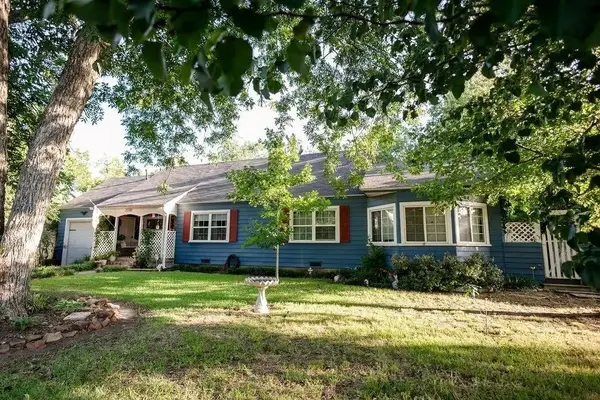 $350,000Active3 beds 2 baths2,349 sq. ft.
$350,000Active3 beds 2 baths2,349 sq. ft.2230 Alamo Place, Denton, TX 76201
MLS# 21141272Listed by: REAL BROKER, LLC - New
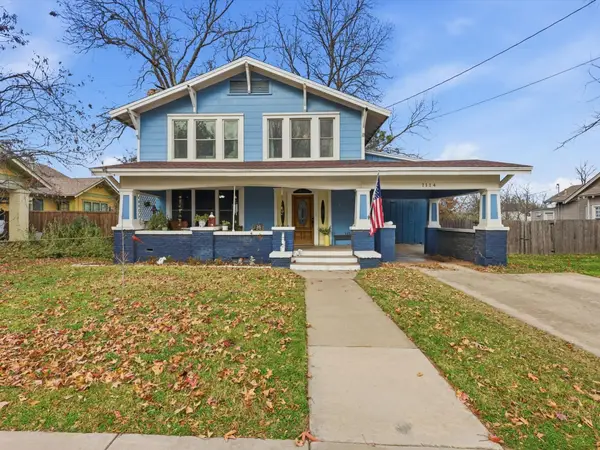 $450,000Active4 beds 2 baths2,000 sq. ft.
$450,000Active4 beds 2 baths2,000 sq. ft.1114 W Congress Street, Denton, TX 76201
MLS# 21141400Listed by: REAL BROKER, LLC - New
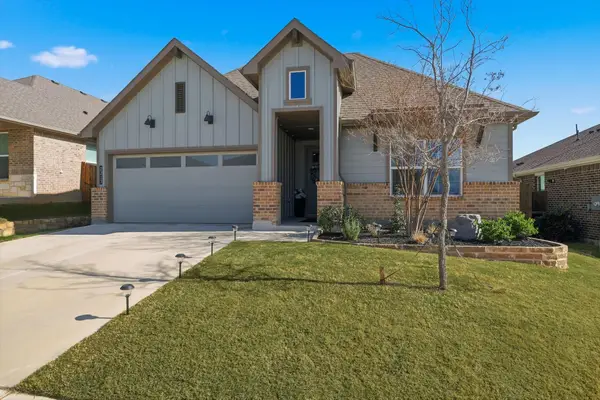 $415,000Active4 beds 2 baths2,030 sq. ft.
$415,000Active4 beds 2 baths2,030 sq. ft.2213 Ruff Road, Denton, TX 76205
MLS# 21137951Listed by: CENTURY 21 JUDGE FITE CO. - New
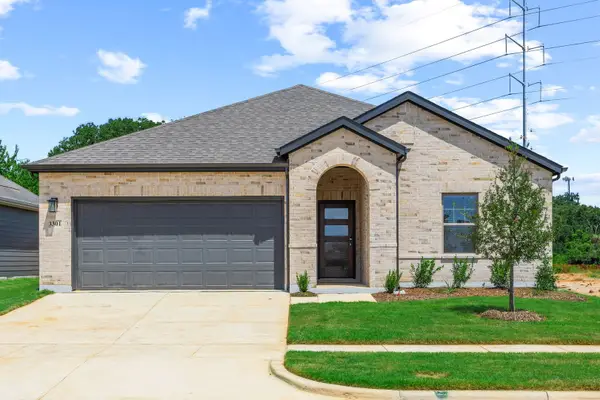 $399,905Active4 beds 2 baths1,985 sq. ft.
$399,905Active4 beds 2 baths1,985 sq. ft.3204 Royal Forest Drive, Denton, TX 76208
MLS# 21141321Listed by: HOMESUSA.COM - New
 $320,000Active3 beds 2 baths2,156 sq. ft.
$320,000Active3 beds 2 baths2,156 sq. ft.2271 Scripture Street, Denton, TX 76201
MLS# 21087569Listed by: EBBY HALLIDAY, REALTORS - New
 $365,000Active3 beds 2 baths1,852 sq. ft.
$365,000Active3 beds 2 baths1,852 sq. ft.3104 Nottingham Drive, Denton, TX 76209
MLS# 21138775Listed by: POST OAK REALTY, LLC - New
 $279,000Active3 beds 2 baths1,038 sq. ft.
$279,000Active3 beds 2 baths1,038 sq. ft.1103 Autumn Oak Drive, Denton, TX 76209
MLS# 21138757Listed by: ELITE REAL ESTATE TEXAS - New
 $329,900Active2 beds 2 baths1,406 sq. ft.
$329,900Active2 beds 2 baths1,406 sq. ft.12509 Limestone Court, Denton, TX 76207
MLS# 21132842Listed by: EXP REALTY - New
 $799,000Active3 beds 2 baths3,108 sq. ft.
$799,000Active3 beds 2 baths3,108 sq. ft.3407 Cooper Creek Road, Denton, TX 76208
MLS# 21138546Listed by: SCOTT BROWN PROPERTIES, INC
