10309 Drinkwater Drive, Denton, TX 76207
Local realty services provided by:ERA Myers & Myers Realty
Listed by: angelia raney972-942-0222
Office: 24fifteen realty
MLS#:21111882
Source:GDAR
Price summary
- Price:$1,499,000
- Price per sq. ft.:$504.54
- Monthly HOA dues:$326
About this home
A Masterpiece on the North 5th Tee Box — The Avalon at its Absolute Finest! Discover one of the most extraordinary brand-new homes in Robson Ranch — a breathtaking Avalon floor plan positioned perfectly on the North 5th tee box, crafted with custom finishes! The expansive open layout is anchored by a showpiece chef’s kitchen featuring Quartz waterfall countertops, GE Monogram Smart appliances, lighted glass cabinetry, and an impressive butler’s pantry. Every detail has been elevated — from the wood tongue-and-groove ceilings in the kitchen and great room to the striking stone fireplace that defines the space. Massive stackable sliding glass doors blur the line between indoor and outdoor living, guiding you to an oversized covered patio with its own fireplace — all overlooking the manicured golf course for unmatched views. The primary suite is a retreat unto itself, complete with its own stackable sliders, spa-level finishes, and a curbless walk-in shower wrapped in designer tile. A large walkthrough custom closet adds a boutique-level touch, providing elegant storage and exceptional functionality. The outdoor transformation is just as impressive — with over $100,000 in professional landscaping, hardscaping, and a custom retaining wall, creating a private, polished, and low-maintenance oasis worthy of the home’s interior. Even the garage makes a statement, featuring a 4' extension, full epoxy flooring, and upgraded finishes. Every inch of this home reflects luxury, craftsmanship, and thoughtful design. It is a true entertainer’s paradise — brand new, never lived in, and ready for you!
Contact an agent
Home facts
- Year built:2025
- Listing ID #:21111882
- Added:45 day(s) ago
- Updated:January 06, 2026 at 07:45 PM
Rooms and interior
- Bedrooms:2
- Total bathrooms:3
- Full bathrooms:2
- Half bathrooms:1
- Living area:2,971 sq. ft.
Heating and cooling
- Cooling:Ceiling Fans, Central Air
- Heating:Central, Fireplaces
Structure and exterior
- Roof:Composition
- Year built:2025
- Building area:2,971 sq. ft.
- Lot area:0.24 Acres
Schools
- High school:Denton
- Middle school:Mcmath
- Elementary school:Borman
Finances and disclosures
- Price:$1,499,000
- Price per sq. ft.:$504.54
New listings near 10309 Drinkwater Drive
- New
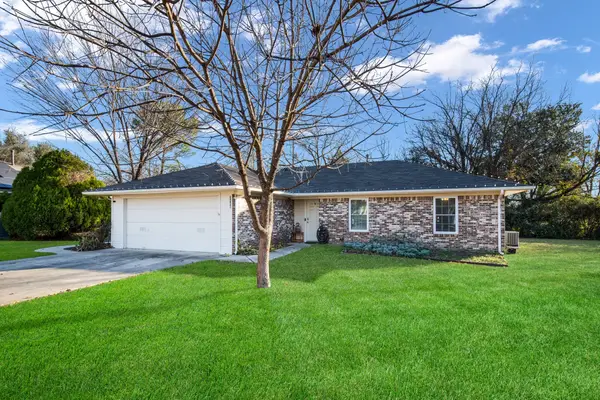 $299,900Active3 beds 2 baths1,228 sq. ft.
$299,900Active3 beds 2 baths1,228 sq. ft.2000 Navajo Street, Denton, TX 76209
MLS# 21144006Listed by: EBBY HALLIDAY, REALTORS - New
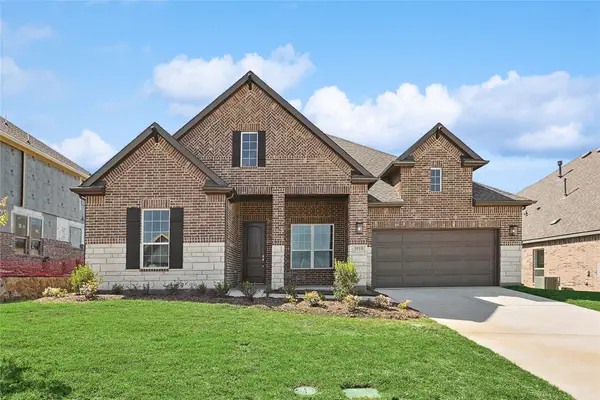 $612,916Active3 beds 3 baths2,430 sq. ft.
$612,916Active3 beds 3 baths2,430 sq. ft.313 Trinity Court, Shady Shores, TX 76208
MLS# 21145611Listed by: BRIGHTLAND HOMES BROKERAGE, LLC - New
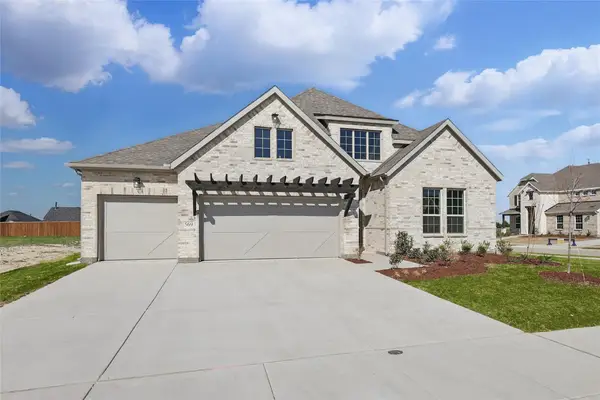 $618,301Active4 beds 3 baths2,606 sq. ft.
$618,301Active4 beds 3 baths2,606 sq. ft.307 Trinity Court, Shady Shores, TX 76208
MLS# 21145568Listed by: BRIGHTLAND HOMES BROKERAGE, LLC - New
 $320,000Active3 beds 2 baths1,416 sq. ft.
$320,000Active3 beds 2 baths1,416 sq. ft.11225 Pecan Creek, Providence Village, TX 76227
MLS# 21142088Listed by: CHRISTIES LONE STAR - New
 $420,000Active3 beds 2 baths2,010 sq. ft.
$420,000Active3 beds 2 baths2,010 sq. ft.3008 Frontier Drive, Denton, TX 76210
MLS# 21144053Listed by: TANDA STRINGFELLOW BROKER - New
 $392,550Active5 beds 4 baths2,660 sq. ft.
$392,550Active5 beds 4 baths2,660 sq. ft.7325 Autumn Hill Drive, Denton, TX 76249
MLS# 21144554Listed by: HOMESUSA.COM - Open Sat, 1 to 3pmNew
 $475,000Active4 beds 3 baths2,907 sq. ft.
$475,000Active4 beds 3 baths2,907 sq. ft.7509 Barrymore Road, Denton, TX 76208
MLS# 21127968Listed by: KELLER WILLIAMS REALTY - New
 $470,000Active2 beds 2 baths1,675 sq. ft.
$470,000Active2 beds 2 baths1,675 sq. ft.11316 Southerland Drive, Denton, TX 76207
MLS# 21143462Listed by: COLDWELL BANKER REALTY - New
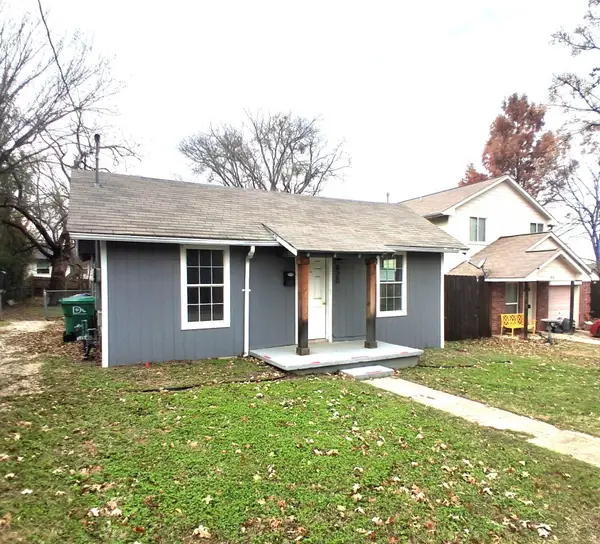 $214,000Active2 beds 1 baths840 sq. ft.
$214,000Active2 beds 1 baths840 sq. ft.820 Allen Street, Denton, TX 76205
MLS# 21142994Listed by: NE TEXAS REGIONAL REALTY - New
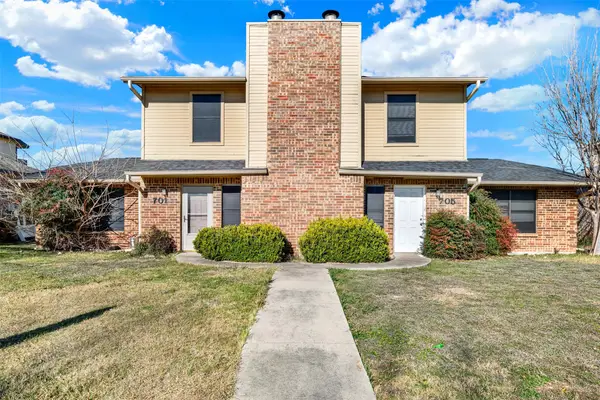 $470,000Active6 beds 4 baths2,692 sq. ft.
$470,000Active6 beds 4 baths2,692 sq. ft.701-705 Wolftrap Drive, Denton, TX 76209
MLS# 21143715Listed by: WEICHERT REALTORS/PROPERTY PARTNERS
