10504 Belvedere Drive, Denton, TX 76207
Local realty services provided by:ERA Newlin & Company

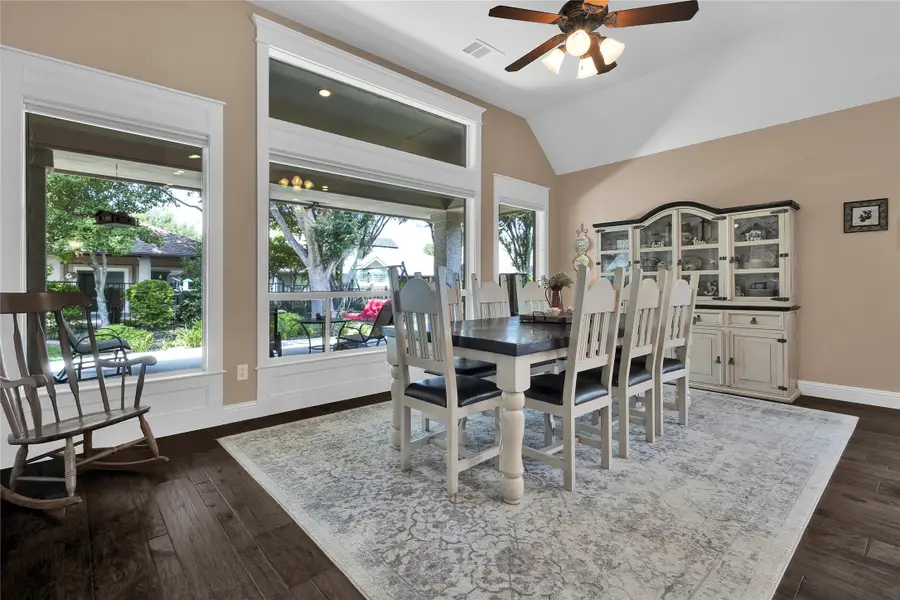

Listed by:lisa dyer817-798-9118
Office:contre management, llc.
MLS#:21021559
Source:GDAR
Price summary
- Price:$650,000
- Price per sq. ft.:$237.49
- Monthly HOA dues:$326.17
About this home
***Beautifully Renovated Home in the Premier 55+ Community of Robson Ranch*** Pride of ownership shines throughout this beautifully updated home in the sought-after active adult community of Robson Ranch. Over the past seven years, the current owners have transformed this residence with thoughtful upgrades and custom touches, making it truly move-in ready. The heart of the home is the renovated kitchen, featuring an expansive island, an abundance of cabinetry, and a charming custom-built window seat—perfect for enjoying morning coffee with a view. Elegant trim work has been added around all windows and doorways, elevating the home's interior character. The laundry room and primary bathroom have both been fully renovated to offer modern functionality and style. A unique highlight is a closet designed to serve as a storm shelter and safe room, complete with a reinforced steel door for peace of mind. Enjoy the serene, park-like backyard—a perfect space to relax or entertain. The HVAC units were updated in 2024 at a cost of just over $30,000!! As a resident of Robson Ranch, you'll have access to world-class amenities including a resort-style pool, pickleball and tennis courts, a fully equipped fitness center, and a vibrant creative arts center. This is more than just a home—it's a lifestyle.
Contact an agent
Home facts
- Year built:2005
- Listing Id #:21021559
- Added:11 day(s) ago
- Updated:August 17, 2025 at 09:42 PM
Rooms and interior
- Bedrooms:3
- Total bathrooms:2
- Full bathrooms:2
- Living area:2,737 sq. ft.
Heating and cooling
- Cooling:Ceiling Fans, Central Air, Electric
- Heating:Central, Natural Gas
Structure and exterior
- Roof:Composition
- Year built:2005
- Building area:2,737 sq. ft.
- Lot area:0.19 Acres
Schools
- High school:Denton
- Middle school:Calhoun
- Elementary school:Borman
Finances and disclosures
- Price:$650,000
- Price per sq. ft.:$237.49
- Tax amount:$10,819
New listings near 10504 Belvedere Drive
- New
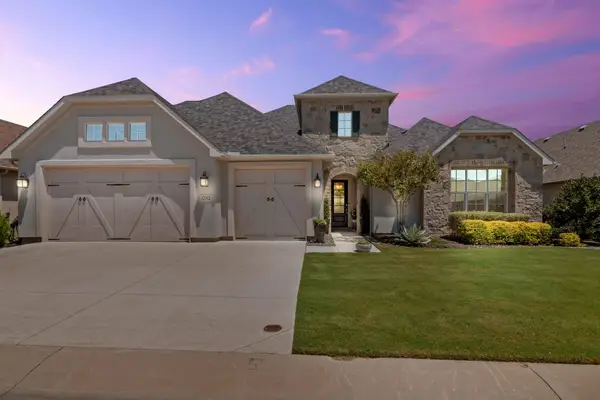 $839,900Active2 beds 3 baths2,567 sq. ft.
$839,900Active2 beds 3 baths2,567 sq. ft.12512 Lockhart Drive, Denton, TX 76207
MLS# 21032039Listed by: CREEKVIEW REALTY - New
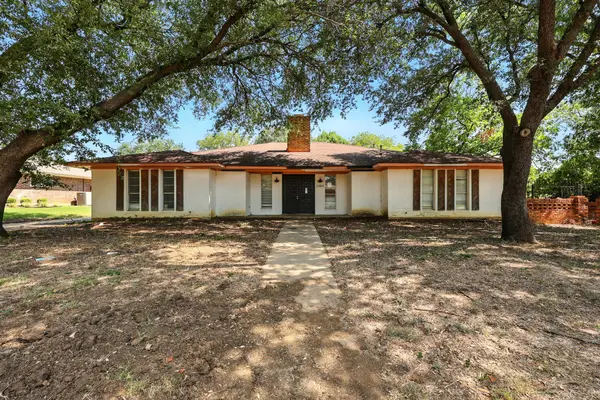 $310,000Active4 beds 3 baths2,427 sq. ft.
$310,000Active4 beds 3 baths2,427 sq. ft.2304 Royal Acres Drive, Denton, TX 76209
MLS# 21034964Listed by: EPIQUE REALTY LLC - New
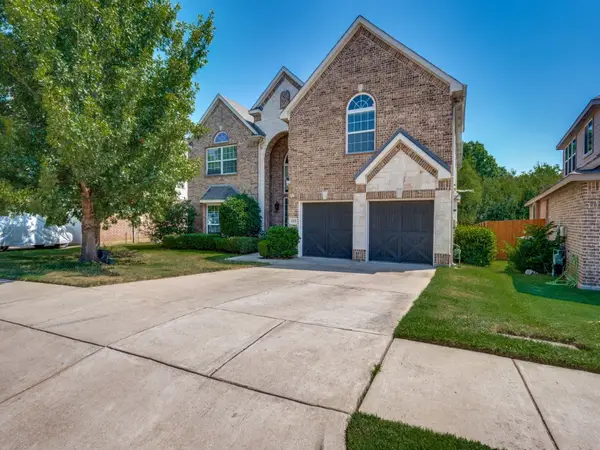 $599,900Active6 beds 4 baths4,182 sq. ft.
$599,900Active6 beds 4 baths4,182 sq. ft.8305 Bishop Pine Road, Denton, TX 76208
MLS# 21035483Listed by: SCRIBNER REAL ESTATE, INC - New
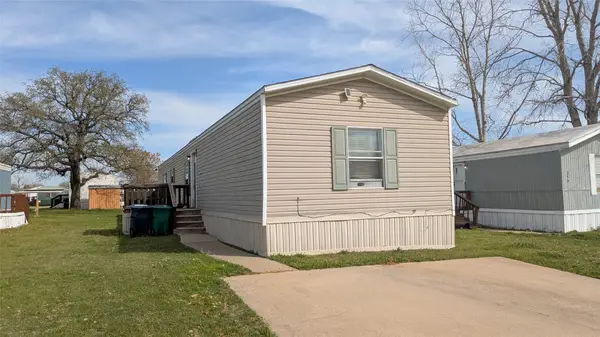 $80,000Active3 beds 2 baths1,216 sq. ft.
$80,000Active3 beds 2 baths1,216 sq. ft.5301 E Mckinney Street #249, Denton, TX 76280
MLS# 21023971Listed by: ERICA ZUBIETA PEREZ - New
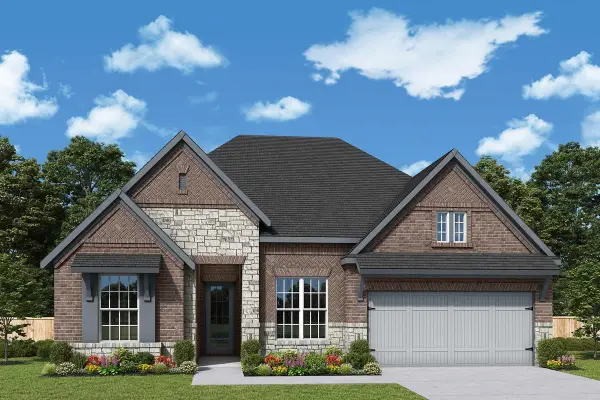 $615,874Active4 beds 4 baths2,567 sq. ft.
$615,874Active4 beds 4 baths2,567 sq. ft.210 Sweetwater Rill Drive, Conroe, TX 77304
MLS# 8264059Listed by: WEEKLEY PROPERTIES BEVERLY BRADLEY - New
 $359,999Active4 beds 2 baths1,985 sq. ft.
$359,999Active4 beds 2 baths1,985 sq. ft.2520 Bowling Green Street, Denton, TX 76201
MLS# 21032030Listed by: KELLER WILLIAMS FRISCO STARS - New
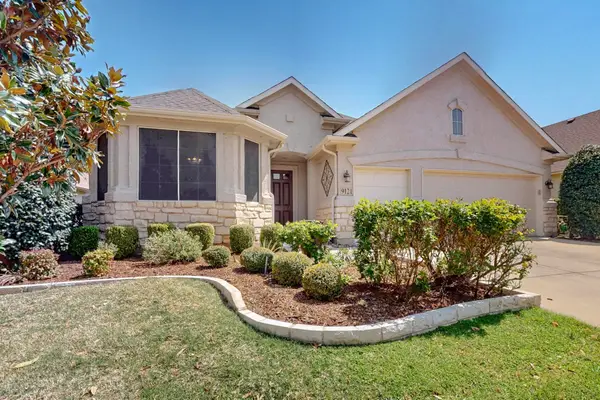 $403,000Active2 beds 2 baths2,153 sq. ft.
$403,000Active2 beds 2 baths2,153 sq. ft.9121 Perimeter Street, Denton, TX 76207
MLS# 21035030Listed by: ATTORNEY BROKER SERVICES - New
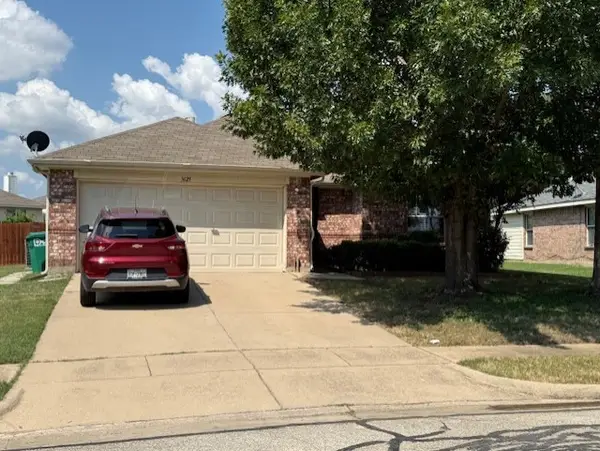 $318,000Active3 beds 2 baths1,374 sq. ft.
$318,000Active3 beds 2 baths1,374 sq. ft.Address Withheld By Seller, Denton, TX 76207
MLS# 21028894Listed by: VORTEX REALTY LLC - New
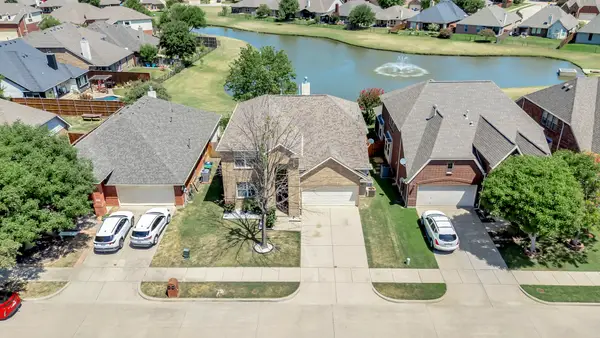 $487,900Active3 beds 3 baths2,341 sq. ft.
$487,900Active3 beds 3 baths2,341 sq. ft.5712 Meadowglen Drive, Denton, TX 76226
MLS# 21034550Listed by: NEW HOME DFW - New
 $424,900Active3 beds 2 baths1,743 sq. ft.
$424,900Active3 beds 2 baths1,743 sq. ft.1916 Winding Creek Way, Denton, TX 76208
MLS# 21034430Listed by: MONUMENT REALTY
