10513 Drinkwater Drive, Denton, TX 76207
Local realty services provided by:ERA Steve Cook & Co, Realtors
10513 Drinkwater Drive,Denton, TX 76207
$985,000
- 3 Beds
- 4 Baths
- 2,716 sq. ft.
- Single family
- Pending
Listed by:carolyn l thomas940-765-4899
Office:attorney broker services
MLS#:20975484
Source:GDAR
Price summary
- Price:$985,000
- Price per sq. ft.:$362.67
- Monthly HOA dues:$326.17
About this home
Don't overlook this beauty. Recently reduced $90,000. Moving to Kansas to be near Family. Welcome to this nearly new Larkspur home with a versatile Casita, perfectly situated on the 5th hole of the North Golf Course with expansive, uninterrupted views. A major highlight is the oversized garage 31 x 30, and the 8 ft doors. Enter through an elegant iron gate into a private courtyard. The premium 36 in. entry door, adorned with water glass, opens to a bright, sun-filled interior. The kitchen features a large island with ample seating, quartz countertops, maple cabinetry, soft-close and dovetailed drawers, hidden trash-recycle bins, a gas cooktop, a Blanco granite sink, crown molding, subway tile backsplash, and pendant lighting. A spacious walk-in pantry offers added storage. The kitchen flows seamlessly into the dining area and living room, which boasts crown molding and a large alcove for your custom media design.
The primary suite impresses with a tray ceiling, recessed lighting, and crown molding. The luxurious bath includes double vanities with framed mirrors, a dedicated make-up counter, a medicine cabinet, and a large walk-in shower with a bench, grab bar, and shampoo niche. The second bedroom is a private ensuite with a tub-shower combo.
A flexible den or office features a tray ceiling and fan light. Stylish 12 x 24 offset flooring tile. The laundry room offers both upper and lower cabinets, a granite countertop, and an undermount sink.
The detached Casita provides a private retreat—ideal as a guest suite, home office, gym, art studio, she shed, or hobby space. It has large living area, plus storage closet with doors. Casita bathroom has sink in granite top cabinet with mirror, separated from shower & toilet. Additional features include a tankless water heater, Pella windows, stone-bordered flower beds, washer, dryer, refrigerator, and TVs.
Contact an agent
Home facts
- Year built:2025
- Listing ID #:20975484
- Added:115 day(s) ago
- Updated:October 16, 2025 at 07:35 AM
Rooms and interior
- Bedrooms:3
- Total bathrooms:4
- Full bathrooms:3
- Half bathrooms:1
- Living area:2,716 sq. ft.
Heating and cooling
- Cooling:Central Air, Electric
- Heating:Central, Natural Gas
Structure and exterior
- Year built:2025
- Building area:2,716 sq. ft.
- Lot area:0.19 Acres
Schools
- High school:Denton
- Middle school:Mcmath
- Elementary school:Borman
Finances and disclosures
- Price:$985,000
- Price per sq. ft.:$362.67
- Tax amount:$1,820
New listings near 10513 Drinkwater Drive
- New
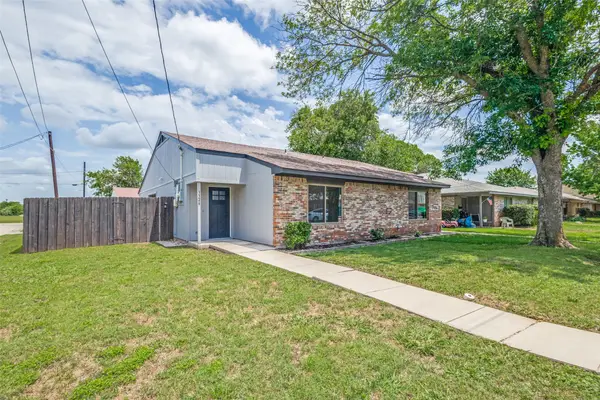 $225,000Active2 beds 2 baths1,048 sq. ft.
$225,000Active2 beds 2 baths1,048 sq. ft.3326 Gardenview Circle, Denton, TX 76207
MLS# 21087506Listed by: COLDWELL BANKER REALTY - New
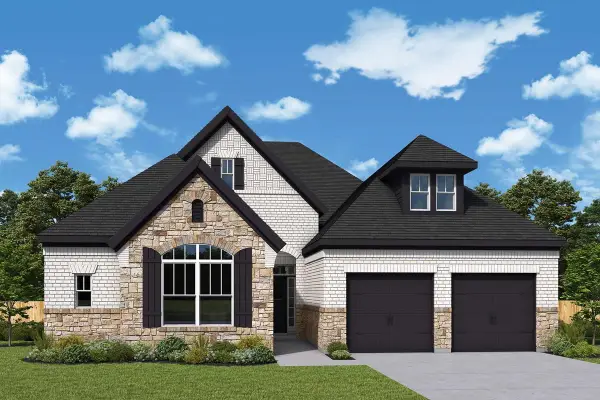 $608,076Active4 beds 3 baths2,681 sq. ft.
$608,076Active4 beds 3 baths2,681 sq. ft.206 Sweetwater Rill Drive, Conroe, TX 77304
MLS# 57646090Listed by: WEEKLEY PROPERTIES BEVERLY BRADLEY - Open Sat, 11am to 1pmNew
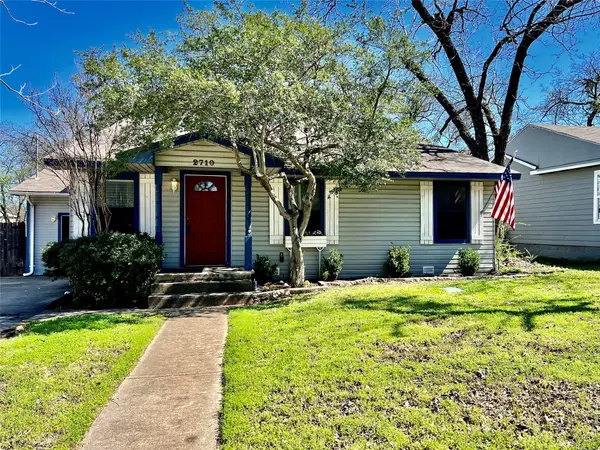 $265,000Active3 beds 2 baths1,972 sq. ft.
$265,000Active3 beds 2 baths1,972 sq. ft.2710 Bolivar Street, Denton, TX 76201
MLS# 21081598Listed by: CENTURY 21 JUDGE FITE CO. - New
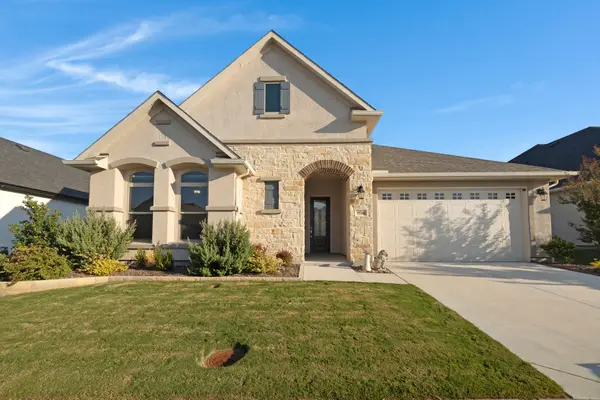 $625,000Active2 beds 3 baths2,245 sq. ft.
$625,000Active2 beds 3 baths2,245 sq. ft.9516 Banded Iron Lane, Denton, TX 76207
MLS# 21084419Listed by: COLDWELL BANKER REALTY - New
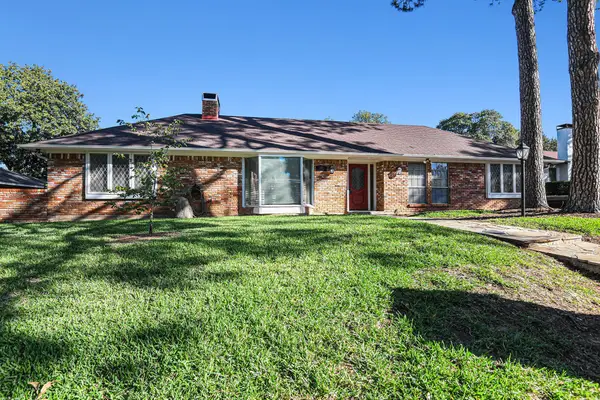 $424,500Active3 beds 3 baths2,306 sq. ft.
$424,500Active3 beds 3 baths2,306 sq. ft.829 Skylark Drive, Denton, TX 76205
MLS# 21086656Listed by: ORCHARD BROKERAGE - New
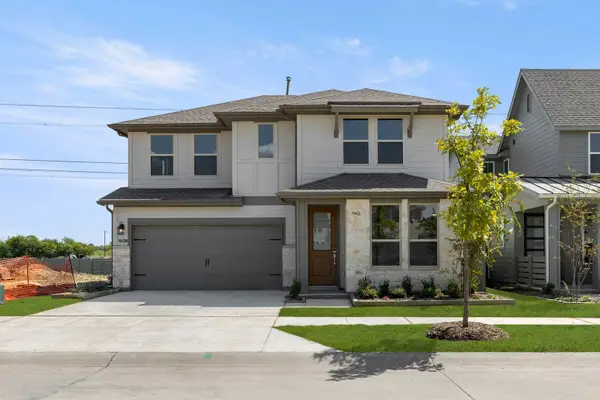 $559,394Active4 beds 4 baths2,773 sq. ft.
$559,394Active4 beds 4 baths2,773 sq. ft.1628 Ginger Lane, Argyle, TX 76226
MLS# 21086822Listed by: HOMESUSA.COM - New
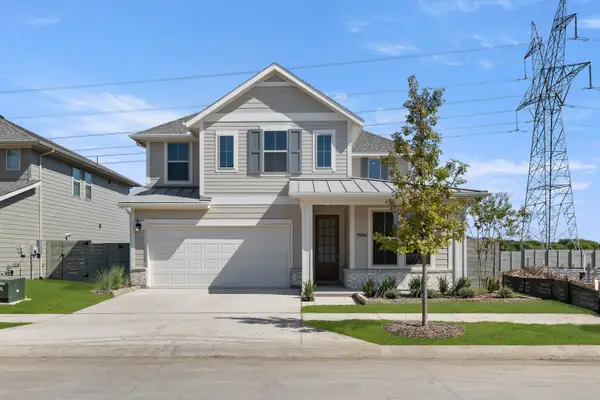 $519,849Active3 beds 3 baths2,378 sq. ft.
$519,849Active3 beds 3 baths2,378 sq. ft.1566 Ginger Lane, Argyle, TX 76226
MLS# 21086823Listed by: HOMESUSA.COM - New
 $295,000Active3 beds 2 baths1,230 sq. ft.
$295,000Active3 beds 2 baths1,230 sq. ft.2314 Leslie Street, Denton, TX 76205
MLS# 21079530Listed by: THE MICHAEL GROUP - New
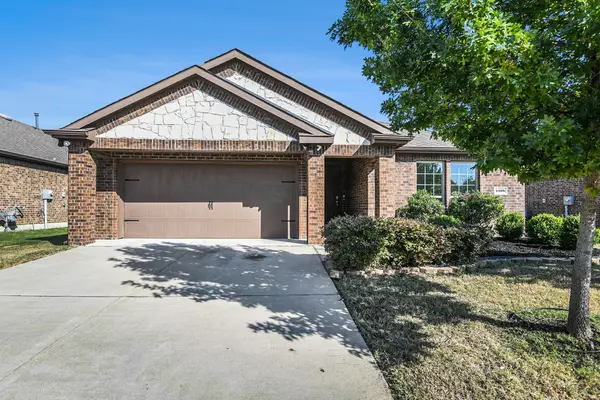 $352,000Active3 beds 2 baths1,772 sq. ft.
$352,000Active3 beds 2 baths1,772 sq. ft.4108 Spur Trail Drive, Denton, TX 76208
MLS# 21086348Listed by: MARK SPAIN REAL ESTATE - Open Sat, 12 to 2pmNew
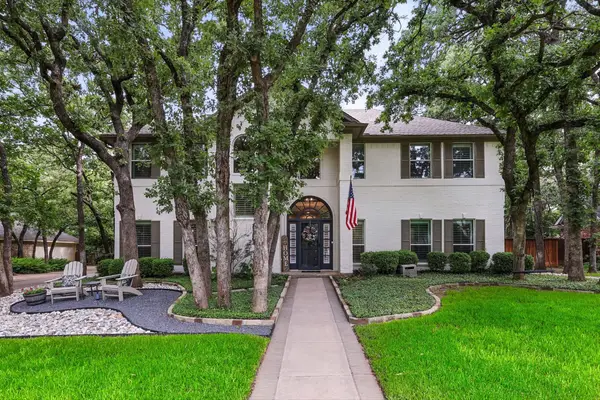 $795,000Active5 beds 4 baths3,540 sq. ft.
$795,000Active5 beds 4 baths3,540 sq. ft.33 Oak Forrest Circle, Denton, TX 76210
MLS# 21086199Listed by: YOUR HOME FREE LLC
