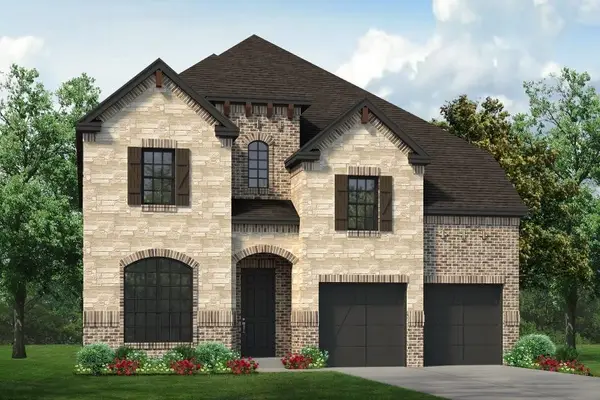10905 Drinkwater Drive, Denton, TX 76207
Local realty services provided by:ERA Courtyard Real Estate
Upcoming open houses
- Sun, Oct 0502:00 pm - 04:00 pm
Listed by:susan baldwin214-763-1591
Office:allie beth allman & assoc.
MLS#:20900920
Source:GDAR
Price summary
- Price:$1,225,000
- Price per sq. ft.:$400.98
- Monthly HOA dues:$311.67
About this home
Now priced over $100,000 less than what the sellers paid, and under appraised value! Beautiful custom home on a serene golf course lot in Robson Ranch. The sellers were transferred before they could move in. This gorgeous Avalon plan, single story home, enjoys almost $400,000 in upgrades, features a coastal design palette and is the perfect option for those wanting a new golf course home in Robson Ranch without waiting months for a new home to be built. This home includes the original builder's warranty & is one of the last premier golf course lots available. Upgrades include 8” wide planked white oak wood floors, custom cabinetry, tongue & groove ceilings in the great room, kitchen & primary bedroom, upgraded appliance package with built-in refrigerator, extended patio with fireplace overlooking the golf course and stone accents. Entering through a paneled foyer, the main living area opens to the gourmet kitchen and breakfast room, with floor to ceiling windows and sliding doors outside to the patio. The primary suite is also facing the golf course, allowing beautiful views of Hole #6 on the north course. The primary bath includes an oversized walk in shower, dual vanities with designer lighting and custom-designed closet system. Separate den or office and two secondary bedroom suites complete the home. With an open floor plan, this is the perfect home for entertaining or quiet and peaceful enjoyment. Robson Ranch is the premier north Texas active adult community, less than 30 minutes from DFW Airport and within a few miles of historic downtown Denton. Enjoy amenities including fitness center, multi-purpose gym for basketball, volleyball or more, golf, tennis and pickleball, miles of walking or running trails, community pools, dog parks, clubhouse plus a full service spa featuring massages, facials, nails and hair, and an extensive selection of community activities and clubs. This is an active neighborhood with immense beauty and very secure.
Contact an agent
Home facts
- Year built:2024
- Listing ID #:20900920
- Added:174 day(s) ago
- Updated:October 05, 2025 at 11:33 AM
Rooms and interior
- Bedrooms:3
- Total bathrooms:4
- Full bathrooms:3
- Half bathrooms:1
- Living area:3,055 sq. ft.
Heating and cooling
- Cooling:Central Air, Electric, Zoned
- Heating:Central, Natural Gas, Zoned
Structure and exterior
- Year built:2024
- Building area:3,055 sq. ft.
- Lot area:0.19 Acres
Schools
- High school:Denton
- Middle school:Mcmath
- Elementary school:Borman
Finances and disclosures
- Price:$1,225,000
- Price per sq. ft.:$400.98
New listings near 10905 Drinkwater Drive
- New
 $335,000Active2 beds 2 baths1,406 sq. ft.
$335,000Active2 beds 2 baths1,406 sq. ft.12513 Soapstone Drive, Denton, TX 76207
MLS# 21077908Listed by: COLDWELL BANKER REALTY - New
 $512,500Active3 beds 3 baths1,789 sq. ft.
$512,500Active3 beds 3 baths1,789 sq. ft.12813 Pumice Lane, Denton, TX 76207
MLS# 21074158Listed by: EXP REALTY - New
 $298,000Active4 beds 3 baths1,696 sq. ft.
$298,000Active4 beds 3 baths1,696 sq. ft.1700 Audra Lane, Denton, TX 76209
MLS# 21078319Listed by: UNISTAR PROPERTIES - Open Sun, 11am to 1pmNew
 $350,000Active4 beds 2 baths2,093 sq. ft.
$350,000Active4 beds 2 baths2,093 sq. ft.2901 Saddle Drive, Denton, TX 76210
MLS# 21073448Listed by: COLDWELL BANKER APEX, REALTORS - New
 $275,000Active3 beds 2 baths1,080 sq. ft.
$275,000Active3 beds 2 baths1,080 sq. ft.428 Hettie Street, Denton, TX 76209
MLS# 21078126Listed by: CHRIS DECOSTE REALTY GROUP - Open Sun, 1 to 3pmNew
 $554,800Active2 beds 3 baths1,905 sq. ft.
$554,800Active2 beds 3 baths1,905 sq. ft.11829 Willet Way, Denton, TX 76207
MLS# 21077428Listed by: ATTORNEY BROKER SERVICES - New
 $499,500Active4 beds 3 baths2,357 sq. ft.
$499,500Active4 beds 3 baths2,357 sq. ft.1000 Chandler Road, Denton, TX 76207
MLS# 21075374Listed by: EBBY HALLIDAY, REALTORS - New
 $685,900Active4 beds 4 baths3,928 sq. ft.
$685,900Active4 beds 4 baths3,928 sq. ft.1092 Foxtail Drive, Justin, TX 76247
MLS# 21077528Listed by: HOMESUSA.COM - New
 $495,000Active4 beds 3 baths3,046 sq. ft.
$495,000Active4 beds 3 baths3,046 sq. ft.2501 Great Bear Lane, Denton, TX 76210
MLS# 21073705Listed by: KELLER WILLIAMS FRISCO STARS - New
 $390,000Active4 beds 3 baths2,917 sq. ft.
$390,000Active4 beds 3 baths2,917 sq. ft.5718 Green Ivy Road, Denton, TX 76210
MLS# 21077353Listed by: HOME CAPITAL REALTY LLC
