11400 Iron Bark Drive, Denton, TX 76207
Local realty services provided by:ERA Myers & Myers Realty
Listed by: angelia raney972-942-0222
Office: 24fifteen realty
MLS#:20980197
Source:GDAR
Price summary
- Price:$675,000
- Price per sq. ft.:$313.37
- Monthly HOA dues:$326
About this home
Seller offering $5,000 Towards Closing Costs! This stunning custom-built home, completed in 2025, showcases the sought-after Fresco Model Elevation B with an elegant white brick exterior. Situated in the heart of the gated and guard-monitored Robson Ranch community, this single-story residence features 2 spacious bedrooms, a versatile den, 2.5 bathrooms, and an oversized 2.5-car garage—perfect for two vehicles plus a golf cart or workshop space. Inside, the home boasts beautiful upgrades throughout, and the back patio is a standout feature, ideal for relaxing or entertaining. The hot tub stays with the house, adding to the home's appeal. Residents of Robson Ranch enjoy a vibrant, resort-style lifestyle with access to exceptional amenities, including 27 holes of championship golf, a clubhouse with a restaurant and bar, indoor and outdoor pools, 16 pickleball courts, tennis courts, bocce ball courts, a state-of-the-art fitness center, an indoor sports building, a beauty salon, saunas, greenbelts, sidewalks, fishing ponds, and scenic walking and biking trails. With engaging community events and activities for every interest, this home offers the perfect blend of comfort, luxury, and active living.
Contact an agent
Home facts
- Year built:2025
- Listing ID #:20980197
- Added:188 day(s) ago
- Updated:December 25, 2025 at 12:50 PM
Rooms and interior
- Bedrooms:2
- Total bathrooms:3
- Full bathrooms:2
- Half bathrooms:1
- Living area:2,154 sq. ft.
Heating and cooling
- Cooling:Ceiling Fans, Central Air, Electric
- Heating:Central, Natural Gas
Structure and exterior
- Roof:Composition
- Year built:2025
- Building area:2,154 sq. ft.
- Lot area:0.18 Acres
Schools
- High school:Denton
- Middle school:Mcmath
- Elementary school:Borman
Finances and disclosures
- Price:$675,000
- Price per sq. ft.:$313.37
- Tax amount:$1,157
New listings near 11400 Iron Bark Drive
- New
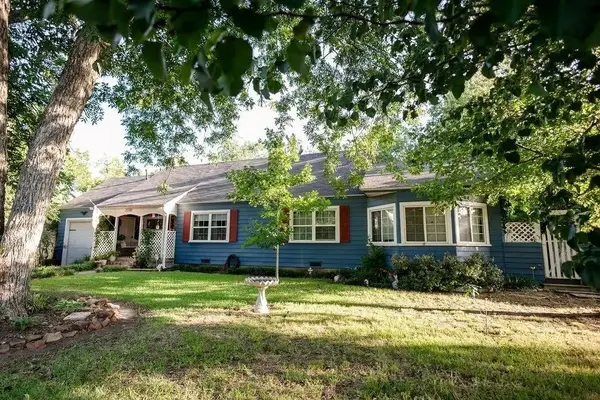 $350,000Active3 beds 2 baths2,349 sq. ft.
$350,000Active3 beds 2 baths2,349 sq. ft.2230 Alamo Place, Denton, TX 76201
MLS# 21141272Listed by: REAL BROKER, LLC - New
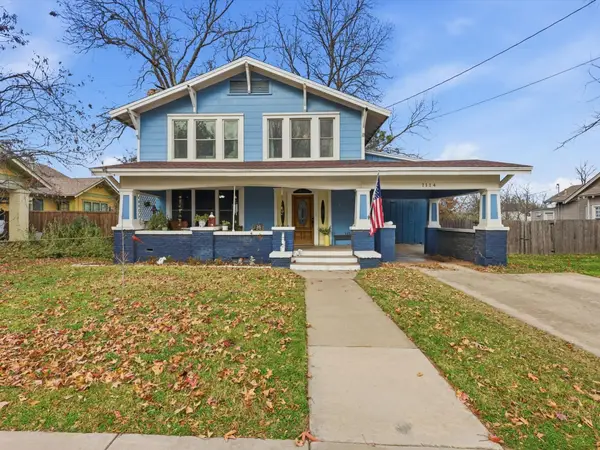 $450,000Active4 beds 2 baths2,000 sq. ft.
$450,000Active4 beds 2 baths2,000 sq. ft.1114 W Congress Street, Denton, TX 76201
MLS# 21141400Listed by: REAL BROKER, LLC - New
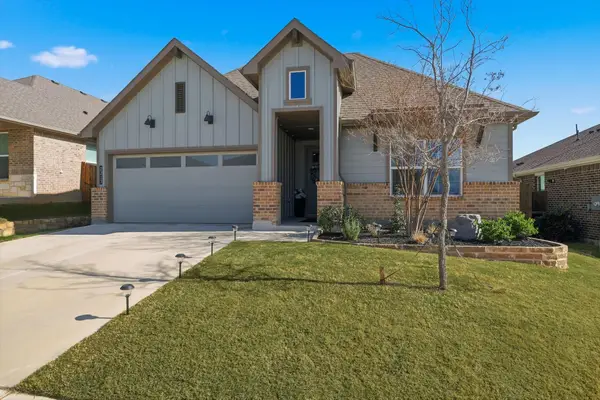 $415,000Active4 beds 2 baths2,030 sq. ft.
$415,000Active4 beds 2 baths2,030 sq. ft.2213 Ruff Road, Denton, TX 76205
MLS# 21137951Listed by: CENTURY 21 JUDGE FITE CO. - New
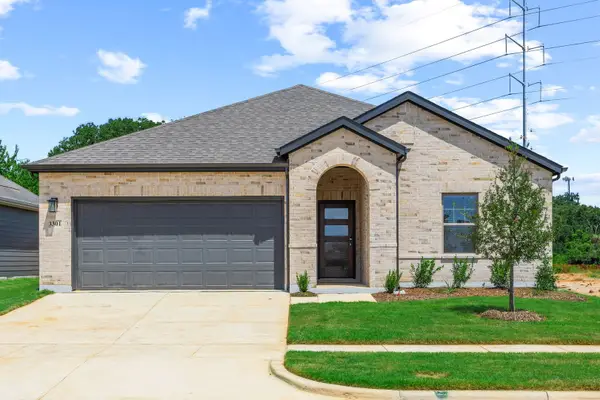 $399,905Active4 beds 2 baths1,985 sq. ft.
$399,905Active4 beds 2 baths1,985 sq. ft.3204 Royal Forest Drive, Denton, TX 76208
MLS# 21141321Listed by: HOMESUSA.COM - New
 $320,000Active3 beds 2 baths2,156 sq. ft.
$320,000Active3 beds 2 baths2,156 sq. ft.2271 Scripture Street, Denton, TX 76201
MLS# 21087569Listed by: EBBY HALLIDAY, REALTORS - New
 $365,000Active3 beds 2 baths1,852 sq. ft.
$365,000Active3 beds 2 baths1,852 sq. ft.3104 Nottingham Drive, Denton, TX 76209
MLS# 21138775Listed by: POST OAK REALTY, LLC - New
 $279,000Active3 beds 2 baths1,038 sq. ft.
$279,000Active3 beds 2 baths1,038 sq. ft.1103 Autumn Oak Drive, Denton, TX 76209
MLS# 21138757Listed by: ELITE REAL ESTATE TEXAS - New
 $329,900Active2 beds 2 baths1,406 sq. ft.
$329,900Active2 beds 2 baths1,406 sq. ft.12509 Limestone Court, Denton, TX 76207
MLS# 21132842Listed by: EXP REALTY - New
 $799,000Active3 beds 2 baths3,108 sq. ft.
$799,000Active3 beds 2 baths3,108 sq. ft.3407 Cooper Creek Road, Denton, TX 76208
MLS# 21138546Listed by: SCOTT BROWN PROPERTIES, INC - New
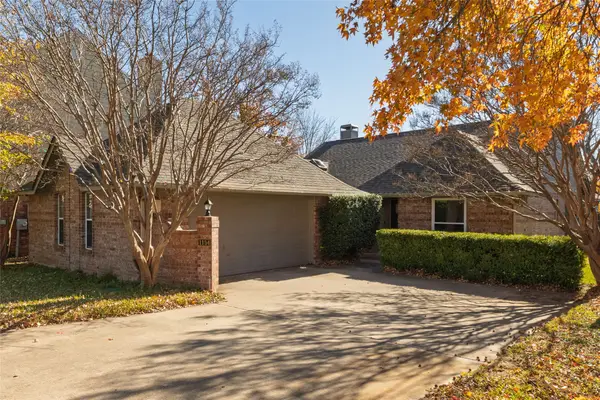 $399,000Active3 beds 2 baths1,958 sq. ft.
$399,000Active3 beds 2 baths1,958 sq. ft.1154 Bent Oaks Drive, Denton, TX 76210
MLS# 21137256Listed by: EXP REALTY LLC
