11409 Iron Bark Drive, Denton, TX 76207
Local realty services provided by:ERA Myers & Myers Realty
Listed by:martha dever817-310-5200
Office:re/max trinity
MLS#:20821760
Source:GDAR
Price summary
- Price:$1,398,000
- Price per sq. ft.:$444.94
- Monthly HOA dues:$326
About this home
PRICE REDUCED $100K...SELLER'S LOSS IS YOUR GAIN!!~NO NEED TO WAIT A YEAR TO BUILD THE POPULAR AVALON FLOORPLAN! ENJOY YOUR OWN PRIVATE BACKYARD OASIS W STUNNING POND VIEWS, POOL & AMAZING OUTDOOR KITCHEN CENTER~This home, built in 2023 has too many upgrades to list~A LIFESTYLE THAT IS SECOND TO NONE! Nestled in Robson Ranch, an exclusive 55+ resort-style community. With every detail carefully crafted, this property offers the perfect blend of comfort, sophistication & relaxation. Inside, the home features a spacious & open layout w high-end finishes throughout. 3142 sq ft, 3 bdrm 2 & half bath plus Den. The expansive living & dining areas provide the ideal space for both casual living & elegant entertaining. The gourmet kitchen is a chef's dream, complete w a 48-inch Viking 7 series 8 burner gas stove, an industrial hood & top-of-the-line appliances including a Miele steam wall oven, Sharp microwave drawer & warming drawer. Butler's pantry & walk-in pantry. Elegant Living Area w fireplace, custom shutters, cased walls, ceiling design & built-in bar. Private master suite has curbless shower, & custom closet system~AMAZING utility w tons of storage, sink, refrigerator, built-in ironing board & tons of cabinets & counter space. The serene pond creates the perfect backdrop for relaxation. Enjoy warm summer days relaxing by the sparkling pool, lounging or entertaining on the extensive covered patio or cooking for your guests at the outdoor cooking center. The oversized 3-car garage is an absolute standout, w epoxy floors, electric car plug~ custom cabinets & slat walls for ample storage & organization. The added convenience of an attic lift ensures you can easily store seasonal items & belongings without hassle. No detail has been overlooked in this meticulously designed home. Whether you’re enjoying a quiet evening on the patio, hosting a gathering around the pool, or simply savoring the comfort of your upgraded living spaces, Experience this remarkable property!
Contact an agent
Home facts
- Year built:2023
- Listing ID #:20821760
- Added:260 day(s) ago
- Updated:October 16, 2025 at 11:40 AM
Rooms and interior
- Bedrooms:3
- Total bathrooms:3
- Full bathrooms:2
- Half bathrooms:1
- Living area:3,142 sq. ft.
Heating and cooling
- Cooling:Ceiling Fans, Central Air, Electric
- Heating:Central, Fireplaces, Natural Gas
Structure and exterior
- Roof:Composition
- Year built:2023
- Building area:3,142 sq. ft.
- Lot area:0.22 Acres
Schools
- High school:Ponder
- Elementary school:Ponder
Finances and disclosures
- Price:$1,398,000
- Price per sq. ft.:$444.94
- Tax amount:$18,053
New listings near 11409 Iron Bark Drive
- New
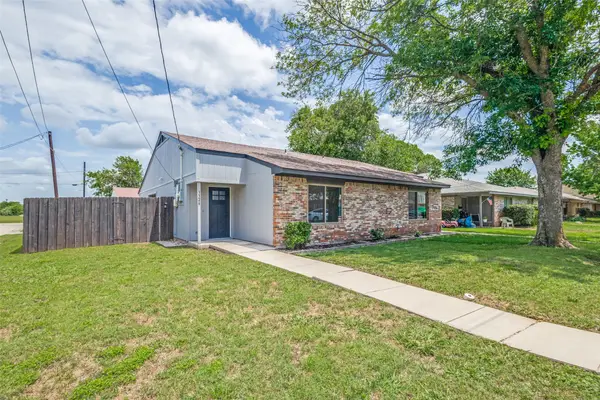 $225,000Active2 beds 2 baths1,048 sq. ft.
$225,000Active2 beds 2 baths1,048 sq. ft.3326 Gardenview Circle, Denton, TX 76207
MLS# 21087506Listed by: COLDWELL BANKER REALTY - New
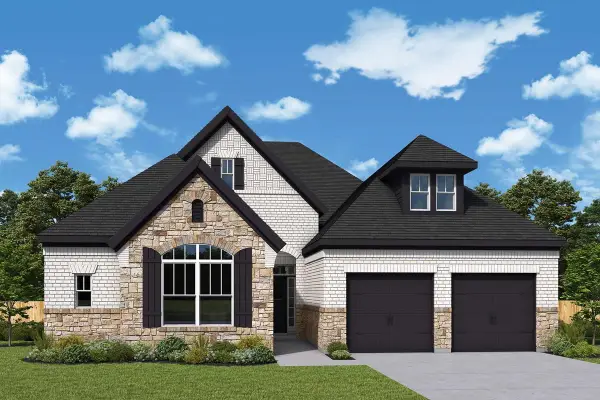 $608,076Active4 beds 3 baths2,681 sq. ft.
$608,076Active4 beds 3 baths2,681 sq. ft.206 Sweetwater Rill Drive, Conroe, TX 77304
MLS# 57646090Listed by: WEEKLEY PROPERTIES BEVERLY BRADLEY - Open Sat, 11am to 1pmNew
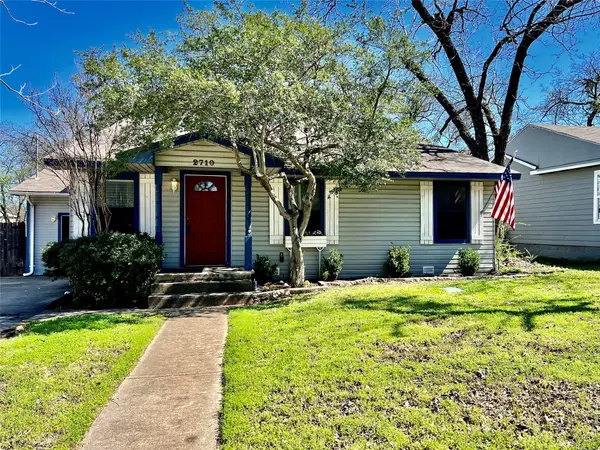 $265,000Active3 beds 2 baths1,972 sq. ft.
$265,000Active3 beds 2 baths1,972 sq. ft.2710 Bolivar Street, Denton, TX 76201
MLS# 21081598Listed by: CENTURY 21 JUDGE FITE CO. - New
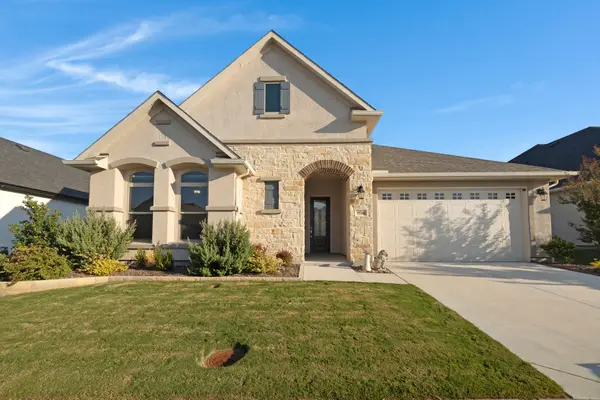 $625,000Active2 beds 3 baths2,245 sq. ft.
$625,000Active2 beds 3 baths2,245 sq. ft.9516 Banded Iron Lane, Denton, TX 76207
MLS# 21084419Listed by: COLDWELL BANKER REALTY - New
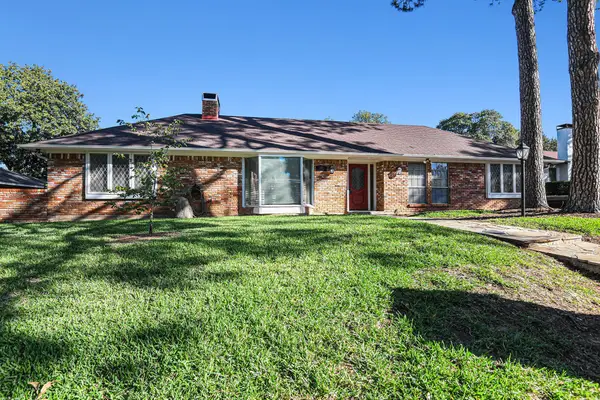 $424,500Active3 beds 3 baths2,306 sq. ft.
$424,500Active3 beds 3 baths2,306 sq. ft.829 Skylark Drive, Denton, TX 76205
MLS# 21086656Listed by: ORCHARD BROKERAGE - New
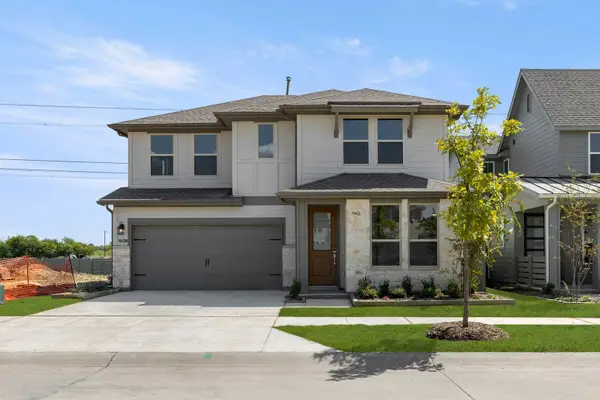 $559,394Active4 beds 4 baths2,773 sq. ft.
$559,394Active4 beds 4 baths2,773 sq. ft.1628 Ginger Lane, Argyle, TX 76226
MLS# 21086822Listed by: HOMESUSA.COM - New
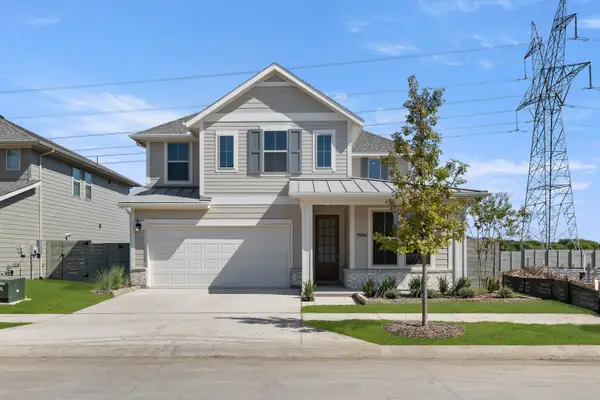 $519,849Active3 beds 3 baths2,378 sq. ft.
$519,849Active3 beds 3 baths2,378 sq. ft.1566 Ginger Lane, Argyle, TX 76226
MLS# 21086823Listed by: HOMESUSA.COM - New
 $295,000Active3 beds 2 baths1,230 sq. ft.
$295,000Active3 beds 2 baths1,230 sq. ft.2314 Leslie Street, Denton, TX 76205
MLS# 21079530Listed by: THE MICHAEL GROUP - New
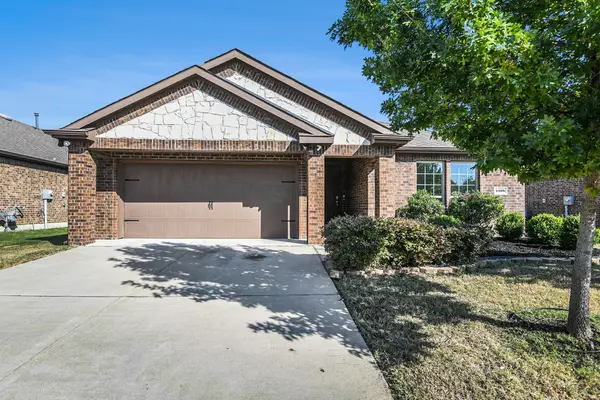 $352,000Active3 beds 2 baths1,772 sq. ft.
$352,000Active3 beds 2 baths1,772 sq. ft.4108 Spur Trail Drive, Denton, TX 76208
MLS# 21086348Listed by: MARK SPAIN REAL ESTATE - Open Sat, 12 to 2pmNew
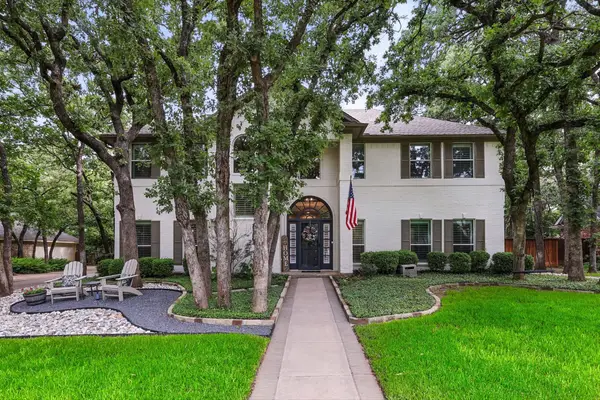 $795,000Active5 beds 4 baths3,540 sq. ft.
$795,000Active5 beds 4 baths3,540 sq. ft.33 Oak Forrest Circle, Denton, TX 76210
MLS# 21086199Listed by: YOUR HOME FREE LLC
