12401 Tuff Trail, Denton, TX 76207
Local realty services provided by:ERA Myers & Myers Realty
Upcoming open houses
- Sun, Oct 2602:00 pm - 04:00 pm
Listed by:daniel tomasek972-878-3446
Office:re/max dfw associates
MLS#:21047261
Source:GDAR
Price summary
- Price:$729,900
- Price per sq. ft.:$352.27
- Monthly HOA dues:$326.17
About this home
Exceptional 2 Bedroom, Den, 2.5 Bath Better Than New Fresco One Level Great Room Floor Plan with many Designer
Upgrades throughout set on Level Greenbelt Parcel in Neighborhood of More Expensive Homes in DFW's PREMIER ACTIVE
ADULT COMMUNITY offering a LIFESTYLE with Lots of Activities including GOLF, PICKLEBALL, TENNIS, BOCCI BALL,
TEXAS TOSS, Outdoor Resort Pool, Indoor Pool,Exercise Facility, Arts and Crafts, Wood Shop, Clubhouse, and Restaurant.
Highlights include: Upgraded Flooring throughout Main Living Areas, Upgraded interior Door, Crown Molding, and Millwork Package, Upgraded Cabinets, Quartz Counters, Cook's Kitchen, Big Extended 3-Car Garage, Electric Lift, Attic Decking, Soft Water Loop, Good Storage, Tankless H2O Heater, Outdoor Power Screens, Gas Hookup for Future Outdoor Kitchen, Mature Landscaping including Paver Walkway to Backyard, and More!!
Contact an agent
Home facts
- Year built:2021
- Listing ID #:21047261
- Added:50 day(s) ago
- Updated:October 25, 2025 at 11:52 AM
Rooms and interior
- Bedrooms:2
- Total bathrooms:3
- Full bathrooms:2
- Half bathrooms:1
- Living area:2,072 sq. ft.
Heating and cooling
- Cooling:Ceiling Fans, Central Air
- Heating:Central, Natural Gas
Structure and exterior
- Roof:Composition
- Year built:2021
- Building area:2,072 sq. ft.
- Lot area:0.24 Acres
Schools
- High school:Guyer
- Middle school:Tom Harpool
- Elementary school:EP Rayzor
Finances and disclosures
- Price:$729,900
- Price per sq. ft.:$352.27
- Tax amount:$12,454
New listings near 12401 Tuff Trail
- New
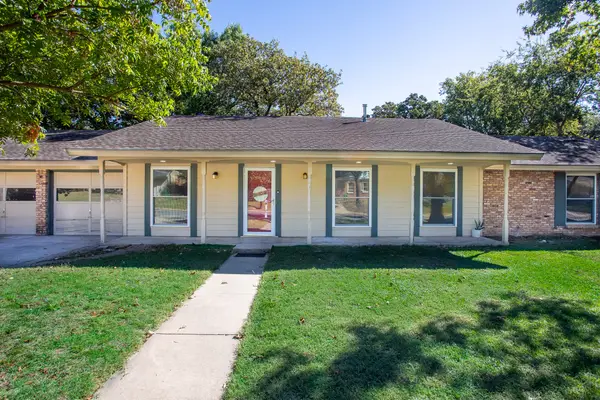 $375,000Active4 beds 2 baths1,876 sq. ft.
$375,000Active4 beds 2 baths1,876 sq. ft.2610 Nottingham Drive, Denton, TX 76209
MLS# 21075048Listed by: LUGARY, LLC - New
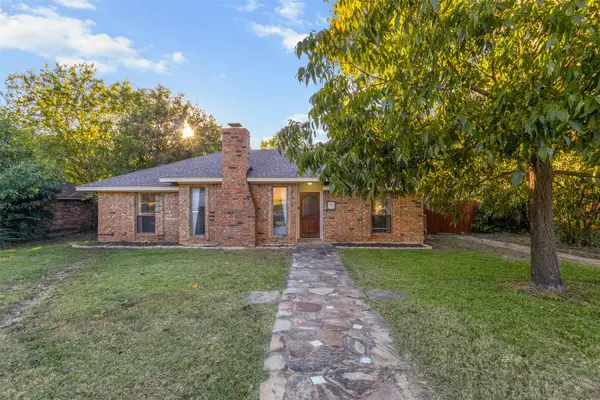 $345,000Active3 beds 3 baths1,685 sq. ft.
$345,000Active3 beds 3 baths1,685 sq. ft.1906 Camellia Street, Denton, TX 76205
MLS# 21095648Listed by: INC REALTY, LLC - New
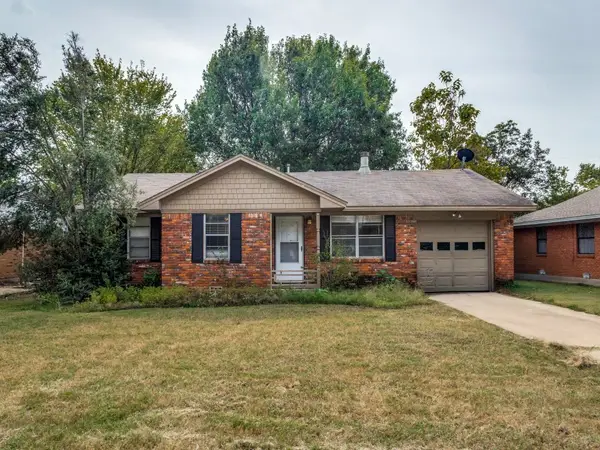 $219,000Active3 beds 1 baths894 sq. ft.
$219,000Active3 beds 1 baths894 sq. ft.1108 Laguna Drive, Denton, TX 76209
MLS# 21094312Listed by: PAM TERRONEZ PROPERTIES LLC - Open Sat, 10am to 12pmNew
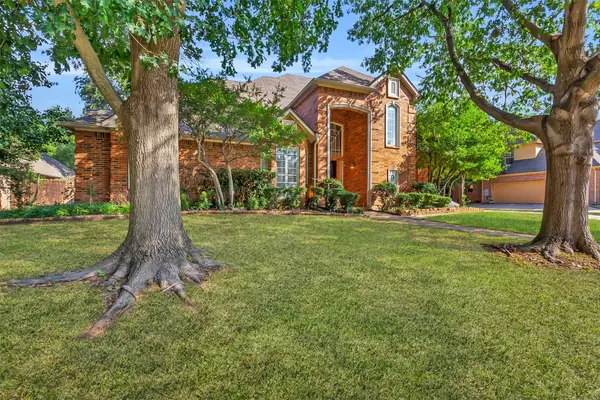 $989,000Active5 beds 5 baths6,464 sq. ft.
$989,000Active5 beds 5 baths6,464 sq. ft.9 Royal Oaks Circle, Denton, TX 76210
MLS# 21090070Listed by: LOCAL PRO REALTY LLC - Open Sun, 2 to 4pmNew
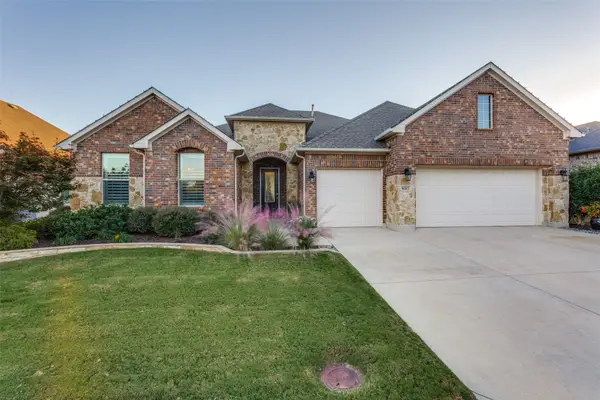 $860,000Active2 beds 3 baths2,440 sq. ft.
$860,000Active2 beds 3 baths2,440 sq. ft.8312 American Way, Denton, TX 76207
MLS# 21093276Listed by: RIGHTSIZE REALTY ASSOC, LLC - New
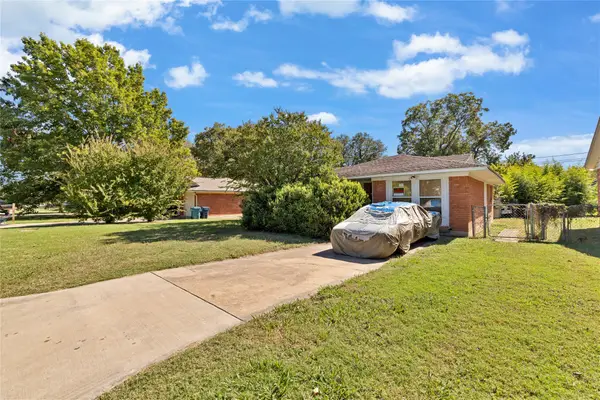 $200,000Active3 beds 2 baths1,126 sq. ft.
$200,000Active3 beds 2 baths1,126 sq. ft.1004 Sierra Drive, Denton, TX 76209
MLS# 21095415Listed by: CENTURY 21 JUDGE FITE CO. - New
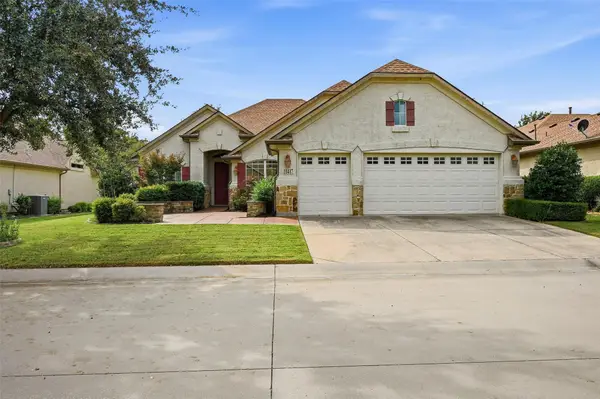 $420,000Active3 beds 2 baths1,893 sq. ft.
$420,000Active3 beds 2 baths1,893 sq. ft.10417 Belvedere Drive, Denton, TX 76207
MLS# 21095196Listed by: HOMESMART - New
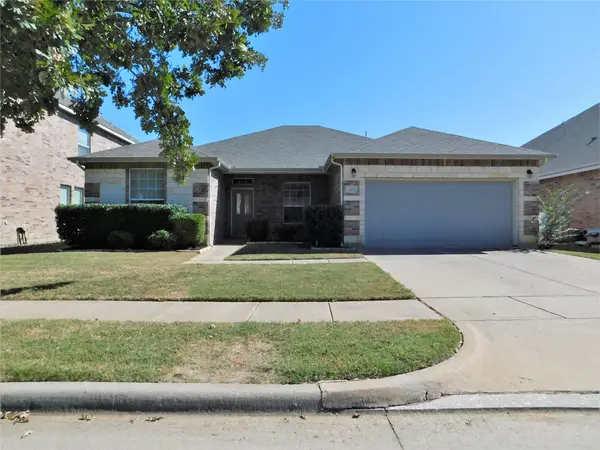 $325,000Active3 beds 2 baths1,789 sq. ft.
$325,000Active3 beds 2 baths1,789 sq. ft.6509 Wellston Lane, Denton, TX 76210
MLS# 21095617Listed by: DENTON COUNTY PROPERTY MGMT, INC - New
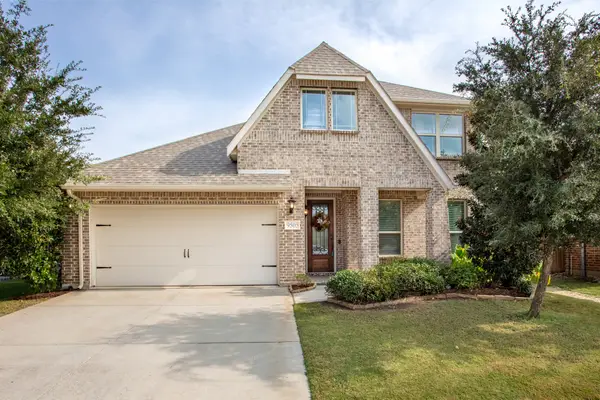 $625,000Active4 beds 3 baths3,098 sq. ft.
$625,000Active4 beds 3 baths3,098 sq. ft.9505 Meadowpark Drive, Denton, TX 76226
MLS# 21093197Listed by: KELLER WILLIAMS REALTY-FM - New
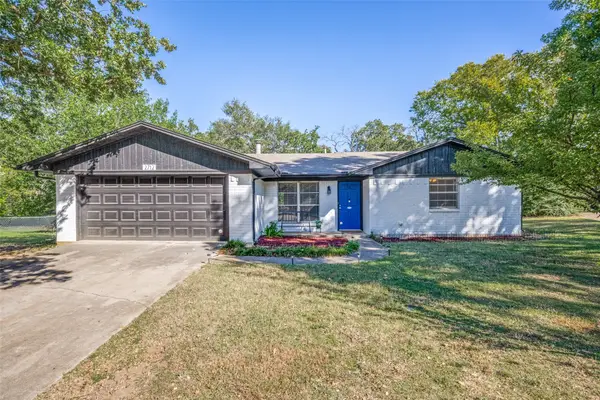 $305,000Active3 beds 2 baths1,607 sq. ft.
$305,000Active3 beds 2 baths1,607 sq. ft.2712 Winchester Court, Denton, TX 76209
MLS# 21095282Listed by: FRASER REALTY
