1500 Lakeview Boulevard, Denton, TX 76208
Local realty services provided by:ERA Myers & Myers Realty
Listed by: sarah pierce817-481-5882
Office: ebby halliday, realtors
MLS#:20970778
Source:GDAR
Price summary
- Price:$2,995,000
- Price per sq. ft.:$558.35
- Monthly HOA dues:$45
About this home
Masterfully designed Belgian Chateau gated and purposefully situated on 3 AC Estate lot enveloped by beautiful mature trees. This home gives a nod to a soft industrial feel with large steel framed windows and doors that blur the lines between indoor and out. 4 BR, 3.5 BA open floorplan, you'll see imported European tile, stained concrete floors, ornate bluestone features and custom antique doors and shutters. Glass breezeway leads to primary suite overlooking a private, picturesque garden oasis also has steam shower and fireplace. Ample storage, 4 garage stalls and an impressive 800+sq.ft. studio loft apartment. This home won HGTV's Ultimate House Hunt 2023 Kitchen Category! Custom Thermador vent-a-hood, range, sub zero refrigerator, leathered granite countertops, distinctive custom cabinetry perfects a fusion of beauty and functionality. Host elegant evening events by opening the steel doors to the courtyard lit by unique antique fixtures and splash pad creating the perfect ambiance.
Contact an agent
Home facts
- Year built:2020
- Listing ID #:20970778
- Added:202 day(s) ago
- Updated:January 28, 2026 at 12:37 PM
Rooms and interior
- Bedrooms:4
- Total bathrooms:4
- Full bathrooms:3
- Half bathrooms:1
- Living area:5,364 sq. ft.
Structure and exterior
- Roof:Composition
- Year built:2020
- Building area:5,364 sq. ft.
- Lot area:2.99 Acres
Schools
- High school:Ryan H S
- Middle school:Strickland
- Elementary school:Hodge
Utilities
- Water:Well
Finances and disclosures
- Price:$2,995,000
- Price per sq. ft.:$558.35
- Tax amount:$29,077
New listings near 1500 Lakeview Boulevard
- New
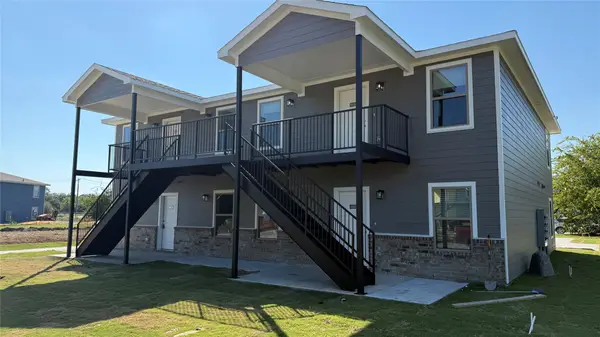 $879,900Active3 beds 2 baths4,000 sq. ft.
$879,900Active3 beds 2 baths4,000 sq. ft.3005 Grey Wolf Circle, Denton, TX 76209
MLS# 21162552Listed by: REAL ESTATE STATION LLC - New
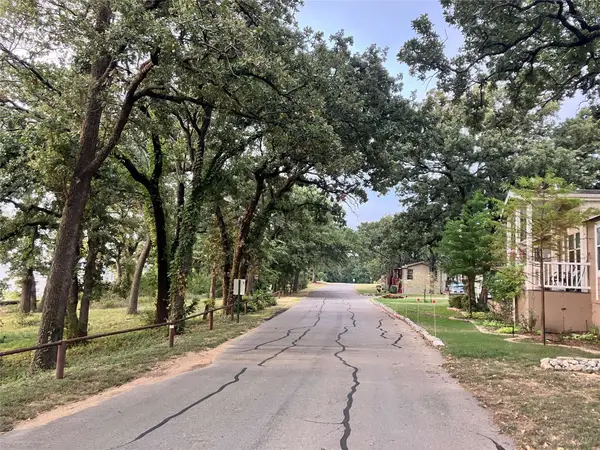 $125,000Active3 beds 2 baths1,216 sq. ft.
$125,000Active3 beds 2 baths1,216 sq. ft.5200 Lake Shore Lane #29, Denton, TX 76208
MLS# 21164231Listed by: BYOWNER.COM - New
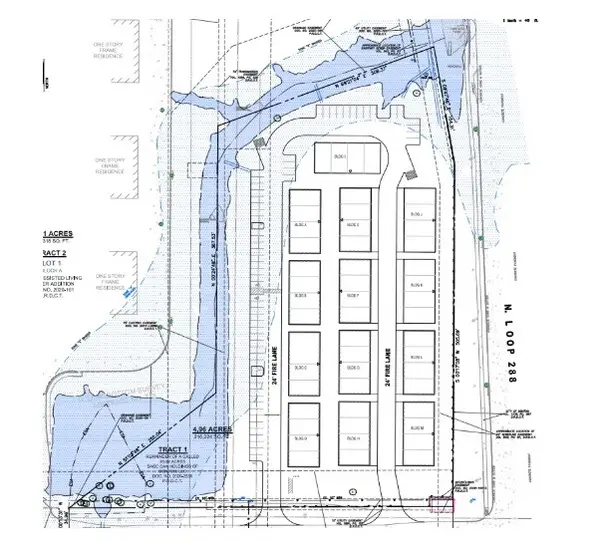 $1,600,000Active0 Acres
$1,600,000Active0 Acres1201 Loop 288, Denton, TX 76205
MLS# 21161551Listed by: VERUS ADVISORS - New
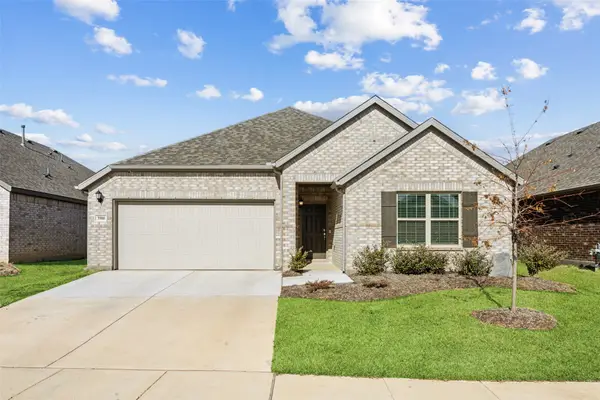 $354,999Active3 beds 2 baths1,645 sq. ft.
$354,999Active3 beds 2 baths1,645 sq. ft.3900 Cedar Elm Trail, Denton, TX 76226
MLS# 21163727Listed by: REDFIN CORPORATION - Open Sun, 2 to 4pmNew
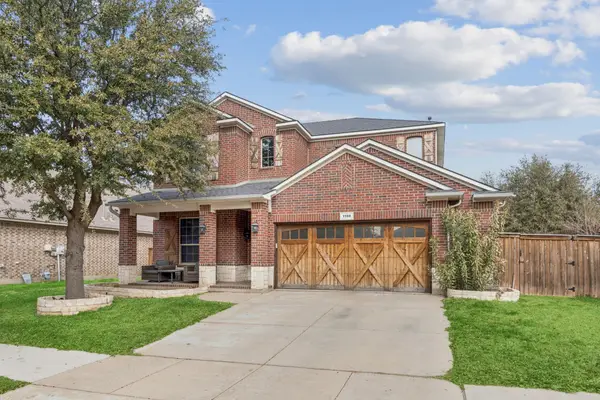 $399,995Active4 beds 3 baths2,372 sq. ft.
$399,995Active4 beds 3 baths2,372 sq. ft.1108 Central Village Drive, Denton, TX 76210
MLS# 21162774Listed by: BETTER HOMES & GARDENS, WINANS - New
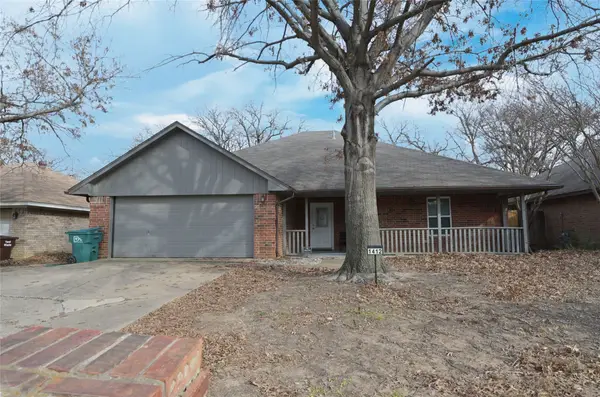 $285,000Active3 beds 2 baths1,515 sq. ft.
$285,000Active3 beds 2 baths1,515 sq. ft.1412 Brandywine Circle, Denton, TX 76209
MLS# 21159748Listed by: CENTURY 21 MIKE BOWMAN, INC. - New
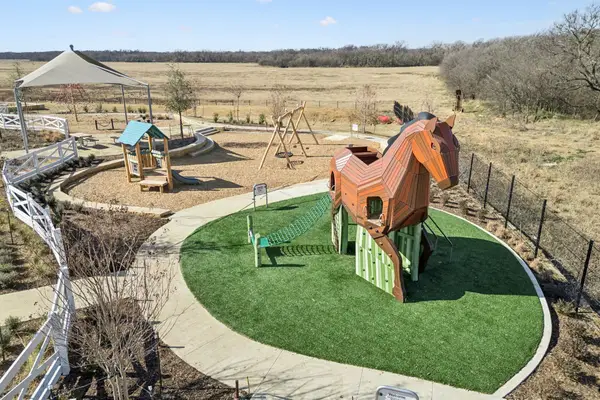 $640,000Active4 beds 4 baths3,050 sq. ft.
$640,000Active4 beds 4 baths3,050 sq. ft.1816 Trotter Trail, Aubrey, TX 76227
MLS# 21162700Listed by: EXP REALTY - New
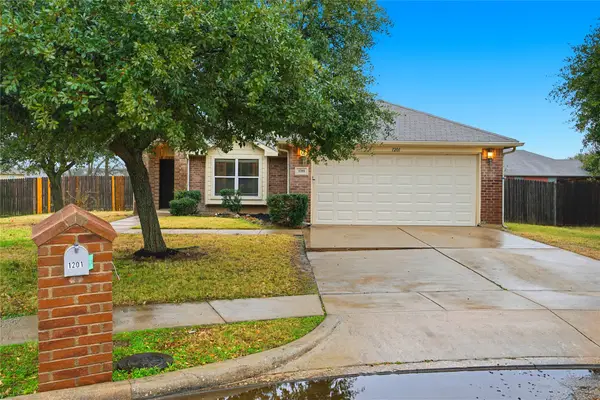 $229,900Active3 beds 2 baths1,742 sq. ft.
$229,900Active3 beds 2 baths1,742 sq. ft.1201 Telese Court, Denton, TX 76209
MLS# 21163028Listed by: MAINSTAY BROKERAGE LLC - New
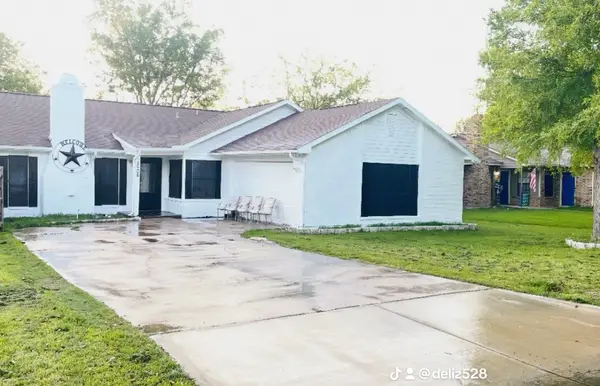 $338,900Active5 beds 2 baths1,660 sq. ft.
$338,900Active5 beds 2 baths1,660 sq. ft.2508 Craig Lane, Denton, TX 76209
MLS# 21163461Listed by: BLUEMARK, LLC - New
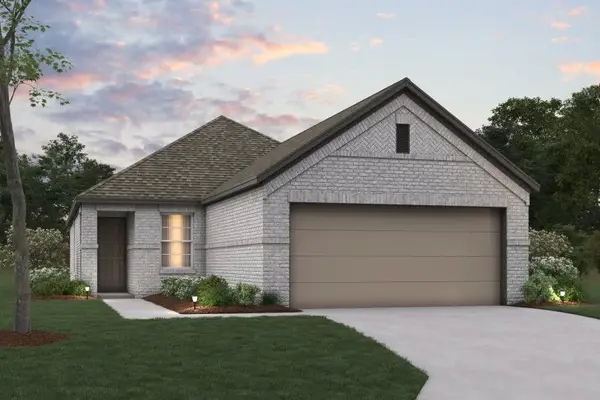 $279,990Active3 beds 2 baths1,349 sq. ft.
$279,990Active3 beds 2 baths1,349 sq. ft.7316 Spicebush Drive, Denton, TX 76249
MLS# 21154011Listed by: ESCAPE REALTY
