1524 Churchill Drive, Denton, TX 76209
Local realty services provided by:ERA Steve Cook & Co, Realtors
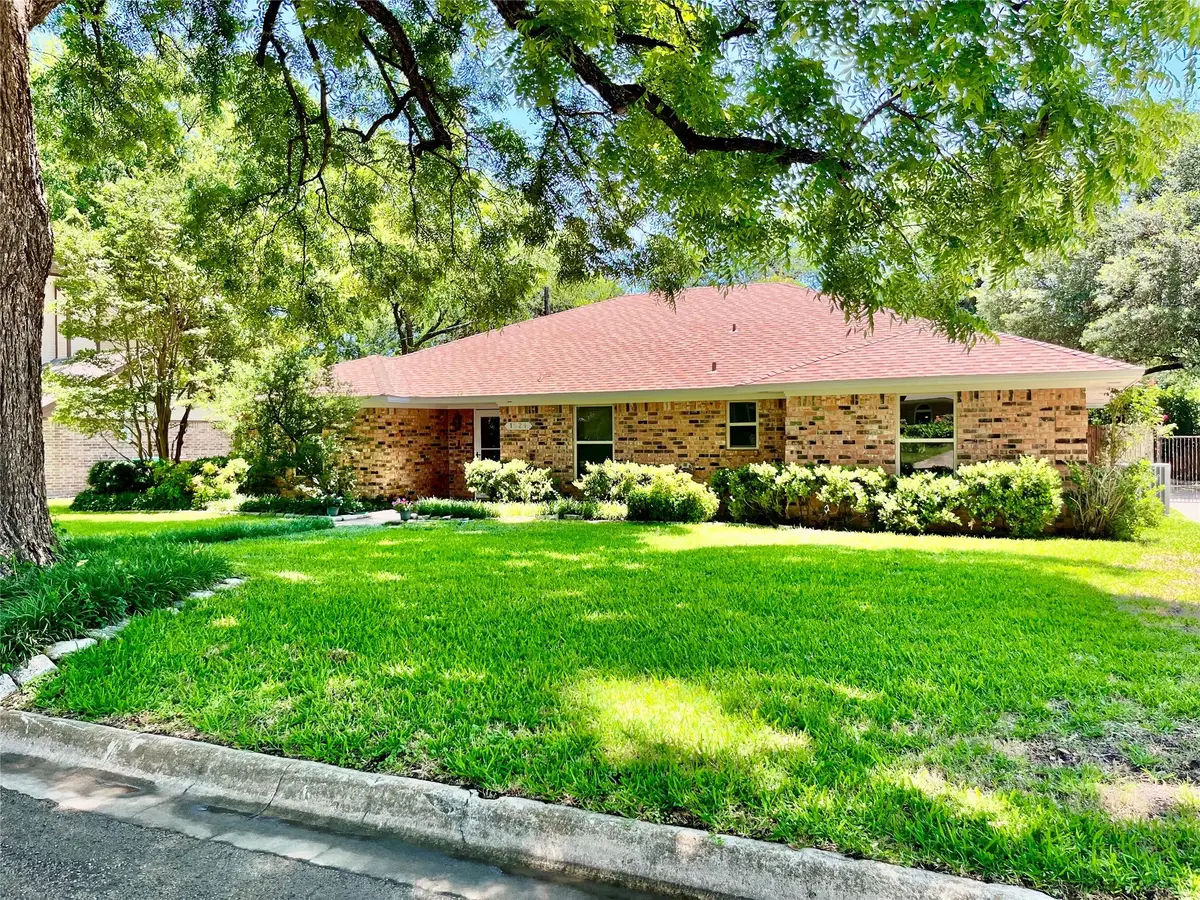
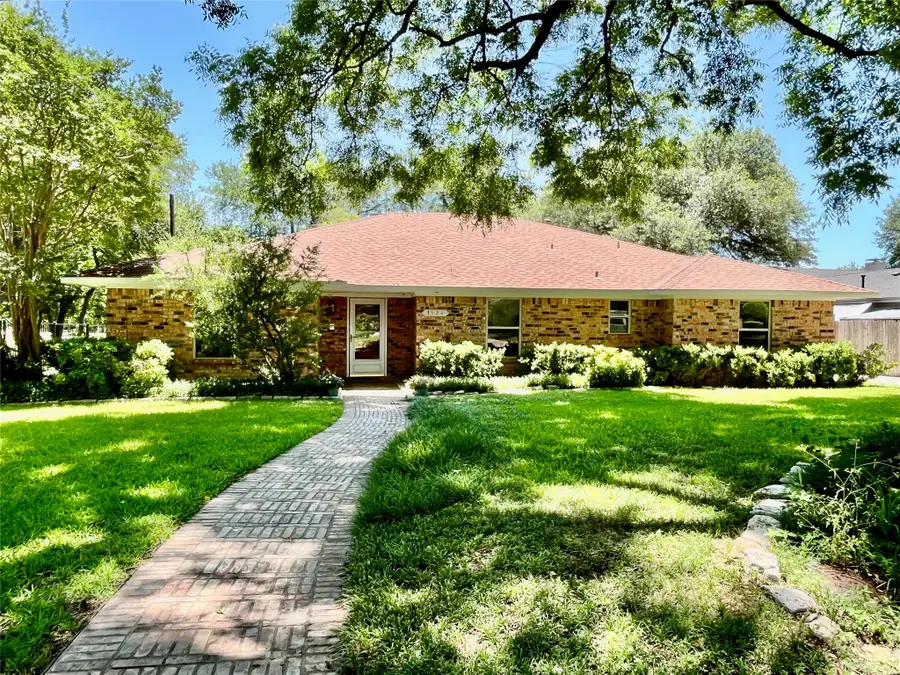
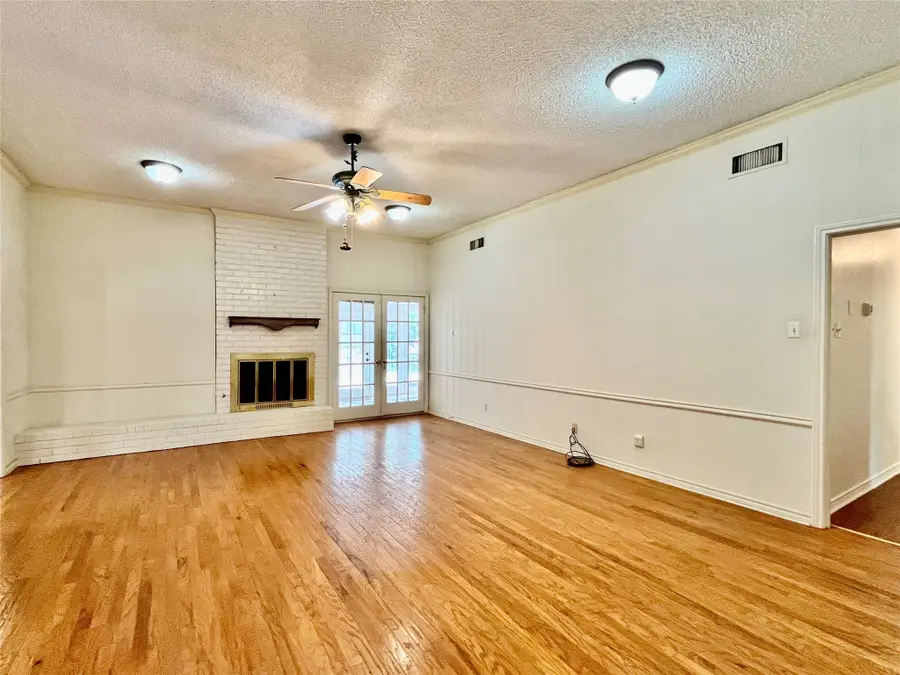
Listed by:marla carrico940-387-6800
Office:carrico and associates realtors
MLS#:20876380
Source:GDAR
Price summary
- Price:$415,000
- Price per sq. ft.:$180.51
About this home
Backs up to creek, green belt, and Avondale park. This beautifully maintained single-family home offers a perfect blend of charm and modern convenience. 4 spacious bedrooms, 2 bathrooms, and elegant wood flooring throughout most of the home. The formal dining room features rich wood-paneled walls, creating a warm and inviting atmosphere; this space would also work well as a home office. The living room, complete with a gas fireplace and ceiling fans, is a light bright space in the center of the home. Beautiful view of the enclosed patio, backyard, and park beyond. The kitchen has been updated with new quartz countertops. Beautiful sun room is a light, bright cheerful room. The backyard has newly poured concrete driveaway and patio area--great for kids to play and gathering with family and friends. Backyard has patio overlooking the creek, greenbelt, and park--all beautifully landscaped.
Contact an agent
Home facts
- Year built:1972
- Listing Id #:20876380
- Added:78 day(s) ago
- Updated:August 20, 2025 at 11:56 AM
Rooms and interior
- Bedrooms:4
- Total bathrooms:2
- Full bathrooms:2
- Living area:2,299 sq. ft.
Heating and cooling
- Cooling:Ceiling Fans, Central Air, Electric
- Heating:Central, Natural Gas
Structure and exterior
- Roof:Composition
- Year built:1972
- Building area:2,299 sq. ft.
- Lot area:0.33 Acres
Schools
- High school:Ryan H S
- Middle school:Strickland
- Elementary school:Nette Shultz
Finances and disclosures
- Price:$415,000
- Price per sq. ft.:$180.51
- Tax amount:$7,240
New listings near 1524 Churchill Drive
- Open Sat, 1 to 3pmNew
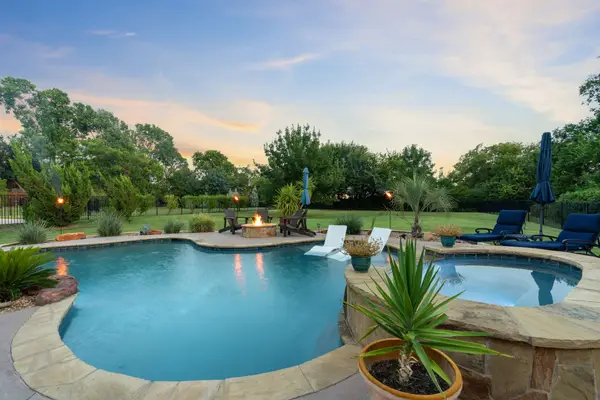 $1,100,000Active4 beds 3 baths3,619 sq. ft.
$1,100,000Active4 beds 3 baths3,619 sq. ft.401 Regency Court, Denton, TX 76210
MLS# 21031587Listed by: SOUTHERN COLLECTIVE REALTY - New
 $419,990Active4 beds 3 baths2,084 sq. ft.
$419,990Active4 beds 3 baths2,084 sq. ft.1405 La Mirada, Denton, TX 76208
MLS# 21037259Listed by: ORCHARD BROKERAGE, LLC - New
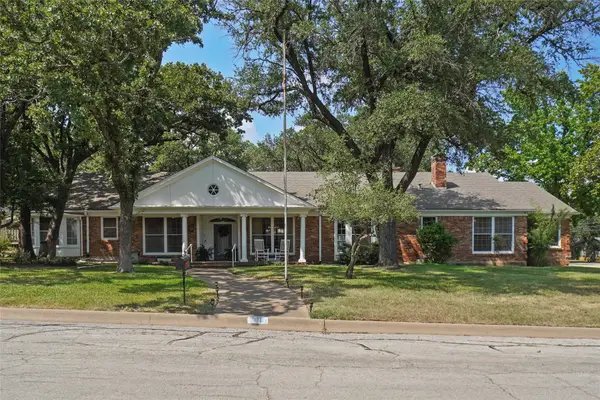 $635,000Active4 beds 4 baths4,255 sq. ft.
$635,000Active4 beds 4 baths4,255 sq. ft.2015 Williamsburg Row, Denton, TX 76209
MLS# 21033621Listed by: STAFFORD TEAM REAL ESTATE - New
 $350,000Active4 beds 3 baths2,566 sq. ft.
$350,000Active4 beds 3 baths2,566 sq. ft.2904 Groveland Court, Denton, TX 76210
MLS# 21034412Listed by: EXP REALTY - New
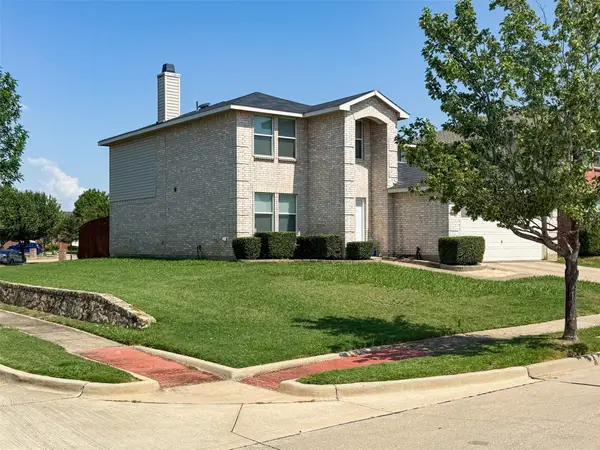 $389,900Active4 beds 3 baths2,569 sq. ft.
$389,900Active4 beds 3 baths2,569 sq. ft.6224 Thoroughbred Trail, Denton, TX 76210
MLS# 21036414Listed by: KELLER WILLIAMS REALTY - New
 $364,000Active3 beds 3 baths1,827 sq. ft.
$364,000Active3 beds 3 baths1,827 sq. ft.2223 Foxcroft Circle, Denton, TX 76209
MLS# 21037112Listed by: SCOTT BROWN PROPERTIES INC - New
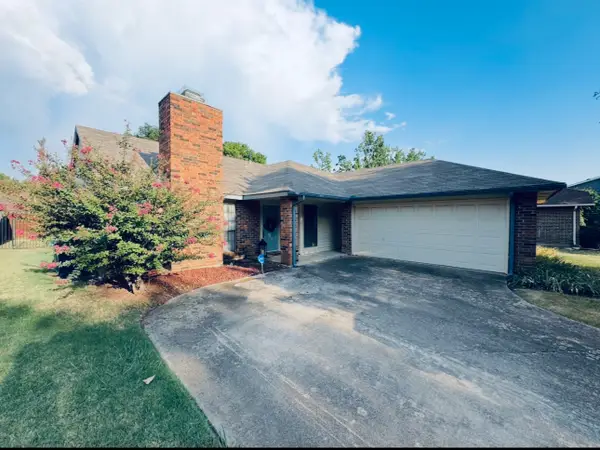 $270,000Active4 beds 2 baths1,811 sq. ft.
$270,000Active4 beds 2 baths1,811 sq. ft.1832 Parkside Drive, Denton, TX 76201
MLS# 21034733Listed by: INC REALTY, LLC - New
 $529,000Active5 beds 4 baths2,650 sq. ft.
$529,000Active5 beds 4 baths2,650 sq. ft.4918 Farris Road, Denton, TX 76208
MLS# 21037066Listed by: SCOTT BROWN PROPERTIES INC - New
 $320,000Active3 beds 2 baths1,436 sq. ft.
$320,000Active3 beds 2 baths1,436 sq. ft.1501 Black Oak Drive, Denton, TX 76209
MLS# 21033327Listed by: READY REAL ESTATE - New
 $524,900Active4 beds 3 baths2,255 sq. ft.
$524,900Active4 beds 3 baths2,255 sq. ft.1009 Chandler Road, Denton, TX 76207
MLS# 21027725Listed by: KELLER WILLIAMS PROSPER CELINA

