1809 N Trinity Road, Denton, TX 76208
Local realty services provided by:ERA Courtyard Real Estate
Listed by: josh tyler972-836-9295
Office: jpar north metro
MLS#:21111056
Source:GDAR
Price summary
- Price:$584,950
- Price per sq. ft.:$291.75
About this home
NO HOA, NO RULES, RARE 1.672 ACRE PROPERTY. This versatile farmhouse offers space, privacy, and endless possibilities. The expansive lot includes a 26x32 metal building with concrete floors and 14’ ceilings, perfect for storage, equipment, or a workshop. There is also an oversized garage connected to an 11x24 workshop or man cave. Plenty of room to park RVs, boats, multiple vehicles, or even a work fleet. The backyard is a private oasis featuring a pebble-finish pool, large deck, and metal party cabana, ideal for entertaining. Inside, the home features an open galley kitchen with new soft-close cabinets, granite countertops, and a 5-burner gas stove. A cozy breakfast room sits off the kitchen, with a formal dining room on the other side for easy flow. The spacious primary bedroom offers a sitting area and multiple closets. The living room showcases a classic wood-burning fireplace that efficiently heats the home. Additional upgrades include a premium metal roof (insurance-friendly), new electric panel, large water storage tank, and freshly painted white exterior brick. A brand-new high-end solar system with a lithium battery and upgraded panel will keep your electric bills low. With no HOA, this property offers rare freedom to expand or build additional structures. Bonus Opportunity: Seller also has a nearby income-producing lot with a private water well supplying 11 homes (MLS# 20969286, 4724 E University Dr., Denton) and is open to packaging both properties together. There are also neighbors that are open to selling to combine all and make a massive lot. Acreage, privacy, and flexibility like this are nearly impossible to find at this price point. Come make this property your own.
Contact an agent
Home facts
- Year built:1978
- Listing ID #:21111056
- Added:50 day(s) ago
- Updated:January 02, 2026 at 12:46 PM
Rooms and interior
- Bedrooms:2
- Total bathrooms:2
- Full bathrooms:2
- Living area:2,005 sq. ft.
Heating and cooling
- Cooling:Central Air
- Heating:Central
Structure and exterior
- Year built:1978
- Building area:2,005 sq. ft.
- Lot area:1.67 Acres
Schools
- High school:Ryan H S
- Middle school:Strickland
- Elementary school:Hodge
Utilities
- Water:Well
Finances and disclosures
- Price:$584,950
- Price per sq. ft.:$291.75
New listings near 1809 N Trinity Road
- Open Sat, 1 to 3pmNew
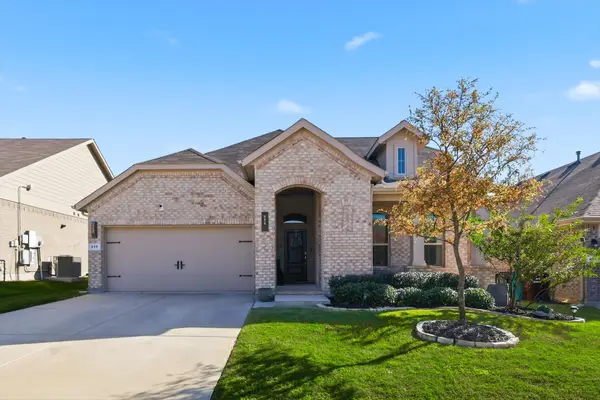 $425,000Active4 beds 2 baths2,013 sq. ft.
$425,000Active4 beds 2 baths2,013 sq. ft.317 Hogan Drive, Denton, TX 76210
MLS# 21142005Listed by: EBBY HALLIDAY, REALTORS - New
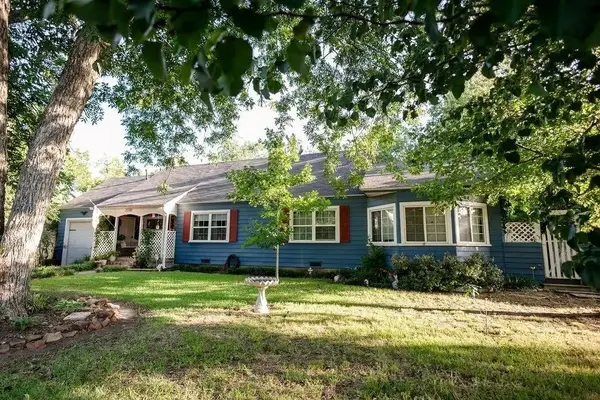 $350,000Active3 beds 2 baths2,349 sq. ft.
$350,000Active3 beds 2 baths2,349 sq. ft.2230 Alamo Place, Denton, TX 76201
MLS# 21141272Listed by: REAL BROKER, LLC - New
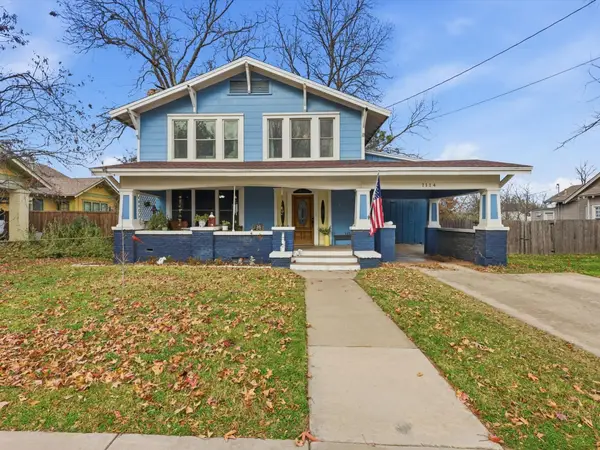 $450,000Active4 beds 2 baths2,000 sq. ft.
$450,000Active4 beds 2 baths2,000 sq. ft.1114 W Congress Street, Denton, TX 76201
MLS# 21141400Listed by: REAL BROKER, LLC - New
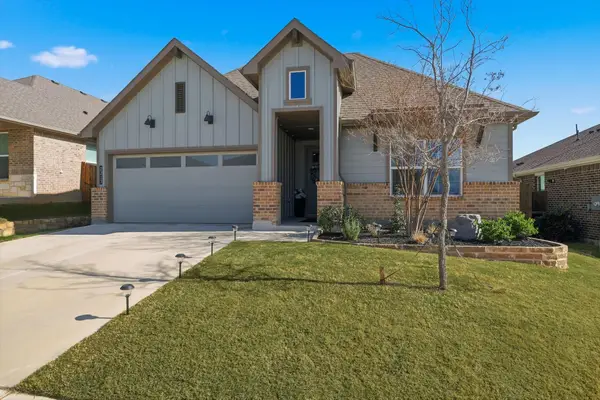 $415,000Active4 beds 2 baths2,030 sq. ft.
$415,000Active4 beds 2 baths2,030 sq. ft.2213 Ruff Road, Denton, TX 76205
MLS# 21137951Listed by: CENTURY 21 JUDGE FITE CO. - New
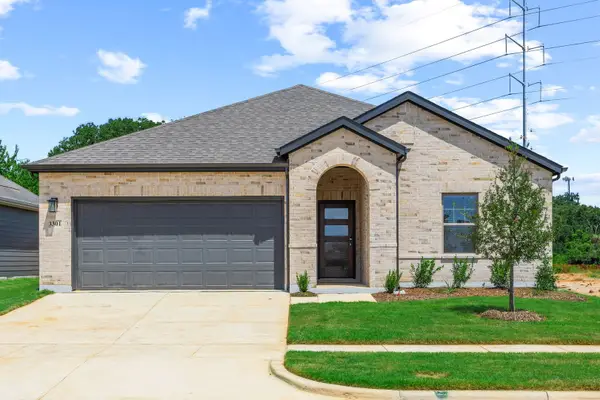 $399,905Active4 beds 2 baths1,985 sq. ft.
$399,905Active4 beds 2 baths1,985 sq. ft.3204 Royal Forest Drive, Denton, TX 76208
MLS# 21141321Listed by: HOMESUSA.COM - New
 $320,000Active3 beds 2 baths2,156 sq. ft.
$320,000Active3 beds 2 baths2,156 sq. ft.2271 Scripture Street, Denton, TX 76201
MLS# 21087569Listed by: EBBY HALLIDAY, REALTORS - New
 $365,000Active3 beds 2 baths1,852 sq. ft.
$365,000Active3 beds 2 baths1,852 sq. ft.3104 Nottingham Drive, Denton, TX 76209
MLS# 21138775Listed by: POST OAK REALTY, LLC - New
 $279,000Active3 beds 2 baths1,038 sq. ft.
$279,000Active3 beds 2 baths1,038 sq. ft.1103 Autumn Oak Drive, Denton, TX 76209
MLS# 21138757Listed by: ELITE REAL ESTATE TEXAS - New
 $329,900Active2 beds 2 baths1,406 sq. ft.
$329,900Active2 beds 2 baths1,406 sq. ft.12509 Limestone Court, Denton, TX 76207
MLS# 21132842Listed by: EXP REALTY - New
 $799,000Active3 beds 2 baths3,108 sq. ft.
$799,000Active3 beds 2 baths3,108 sq. ft.3407 Cooper Creek Road, Denton, TX 76208
MLS# 21138546Listed by: SCOTT BROWN PROPERTIES, INC
