1914 Emerson Lane, Denton, TX 76209
Local realty services provided by:ERA Newlin & Company
Listed by: chad joyce214-642-3832
Office: aplomb real estate
MLS#:20725655
Source:GDAR
Price summary
- Price:$384,900
- Price per sq. ft.:$139.51
About this home
GET UP TO $10k IN SELLER CONCESSIONS!! Welcome to 1914 Emerson Lane, a beautifully updated home in Denton, TX. This stunning property features a modern kitchen with sleek finishes, new luxury vinyl plank flooring throughout, and elegant recessed lighting. Enjoy the charm of barn doors and fully updated bathrooms that enhance its contemporary appeal. Situated on a sprawling almost third-acre lot with mature trees, the backyard is a true oasis, complete with an inground pool and a serene waterfall feature. An extended rear concrete patio provides ample space for entertaining and relaxing outdoors. Foundation has been fully repaired, and there is a transferable warranty available. Additionally, the home features a completely brand new HVAC system that was installed in 2024. Conveniently located near Avondale Park, Texas Women's University, and the vibrant Square in Denton, this home combines luxury with an unbeatable location. Seller to provide one year home warranty as well as a full home cleaning prior to closing.
Contact an agent
Home facts
- Year built:1965
- Listing ID #:20725655
- Added:429 day(s) ago
- Updated:November 15, 2025 at 08:44 AM
Rooms and interior
- Bedrooms:4
- Total bathrooms:3
- Full bathrooms:2
- Half bathrooms:1
- Living area:2,759 sq. ft.
Heating and cooling
- Cooling:Ceiling Fans, Central Air, Electric
- Heating:Central, Electric
Structure and exterior
- Roof:Composition
- Year built:1965
- Building area:2,759 sq. ft.
- Lot area:0.29 Acres
Schools
- High school:Ryan H S
- Middle school:Strickland
- Elementary school:Nette Shultz
Finances and disclosures
- Price:$384,900
- Price per sq. ft.:$139.51
- Tax amount:$6,510
New listings near 1914 Emerson Lane
- New
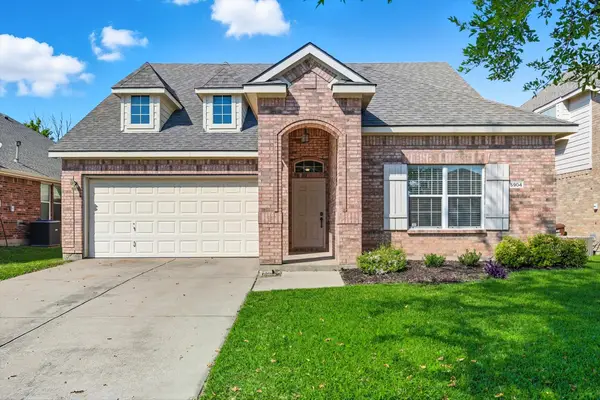 $330,000Active3 beds 2 baths1,756 sq. ft.
$330,000Active3 beds 2 baths1,756 sq. ft.5904 Meadowglen Drive, Denton, TX 76226
MLS# 21113442Listed by: COMPASS RE TEXAS, LLC - New
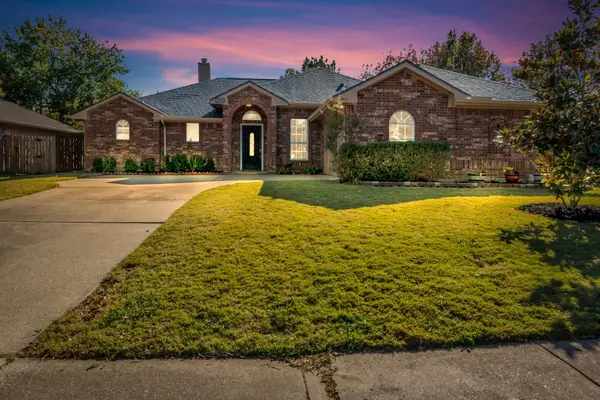 $335,000Active3 beds 2 baths1,889 sq. ft.
$335,000Active3 beds 2 baths1,889 sq. ft.1900 Le Sage Court, Denton, TX 76208
MLS# 21110263Listed by: KELLER WILLIAMS REALTY - New
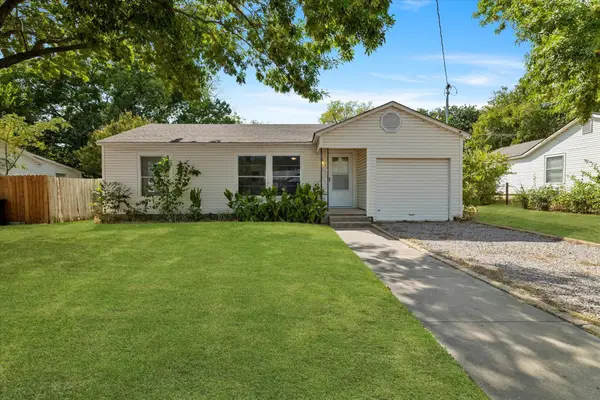 $240,000Active2 beds 1 baths838 sq. ft.
$240,000Active2 beds 1 baths838 sq. ft.2411 Denison Street, Denton, TX 76201
MLS# 21113446Listed by: MONUMENT REALTY - Open Sun, 12 to 2pmNew
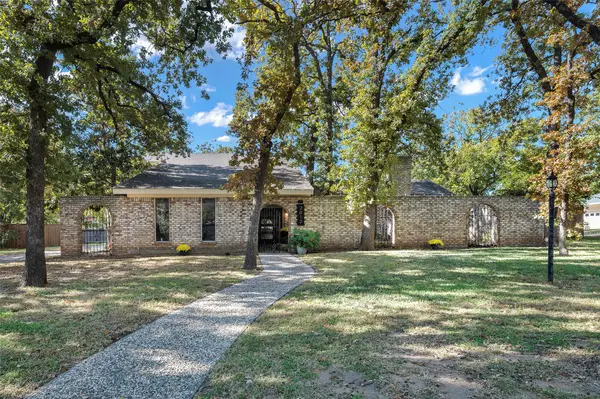 $570,000Active5 beds 4 baths3,002 sq. ft.
$570,000Active5 beds 4 baths3,002 sq. ft.2012 Hollyhill Lane, Denton, TX 76205
MLS# 21113209Listed by: THE REAL ESTATE COMPANY - New
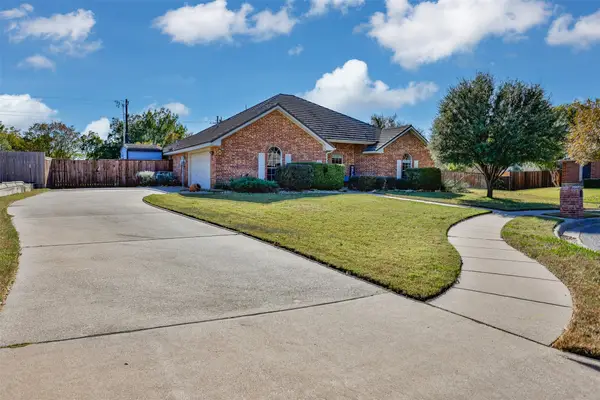 $382,000Active4 beds 2 baths2,098 sq. ft.
$382,000Active4 beds 2 baths2,098 sq. ft.2200 High Meadow Drive, Denton, TX 76208
MLS# 21112904Listed by: FATHOM REALTY, LLC - New
 $227,000Active3 beds 1 baths910 sq. ft.
$227,000Active3 beds 1 baths910 sq. ft.917 Sierra Drive, Denton, TX 76209
MLS# 21113267Listed by: MARK SPAIN REAL ESTATE - New
 $429,900Active4 beds 3 baths2,270 sq. ft.
$429,900Active4 beds 3 baths2,270 sq. ft.1311 Wilderness Street, Denton, TX 76205
MLS# 21111333Listed by: TOP 10 REALTY - New
 $499,900Active4 beds 3 baths2,760 sq. ft.
$499,900Active4 beds 3 baths2,760 sq. ft.3100 Dunes Place, Denton, TX 76209
MLS# 21112154Listed by: HOME & FIFTH REALTY - Open Sun, 12 to 2pmNew
 $349,900Active4 beds 2 baths1,735 sq. ft.
$349,900Active4 beds 2 baths1,735 sq. ft.702 Mimosa Drive, Denton, TX 76201
MLS# 21112547Listed by: EXP REALTY - New
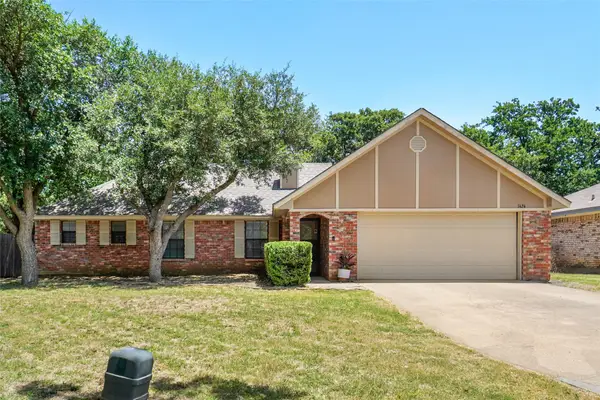 $280,000Active3 beds 2 baths1,348 sq. ft.
$280,000Active3 beds 2 baths1,348 sq. ft.1424 Brandywine Circle, Denton, TX 76209
MLS# 21112527Listed by: REAL T TEAM BY EXP
