1917 Sapphire Street, Denton, TX 76210
Local realty services provided by:ERA Steve Cook & Co, Realtors
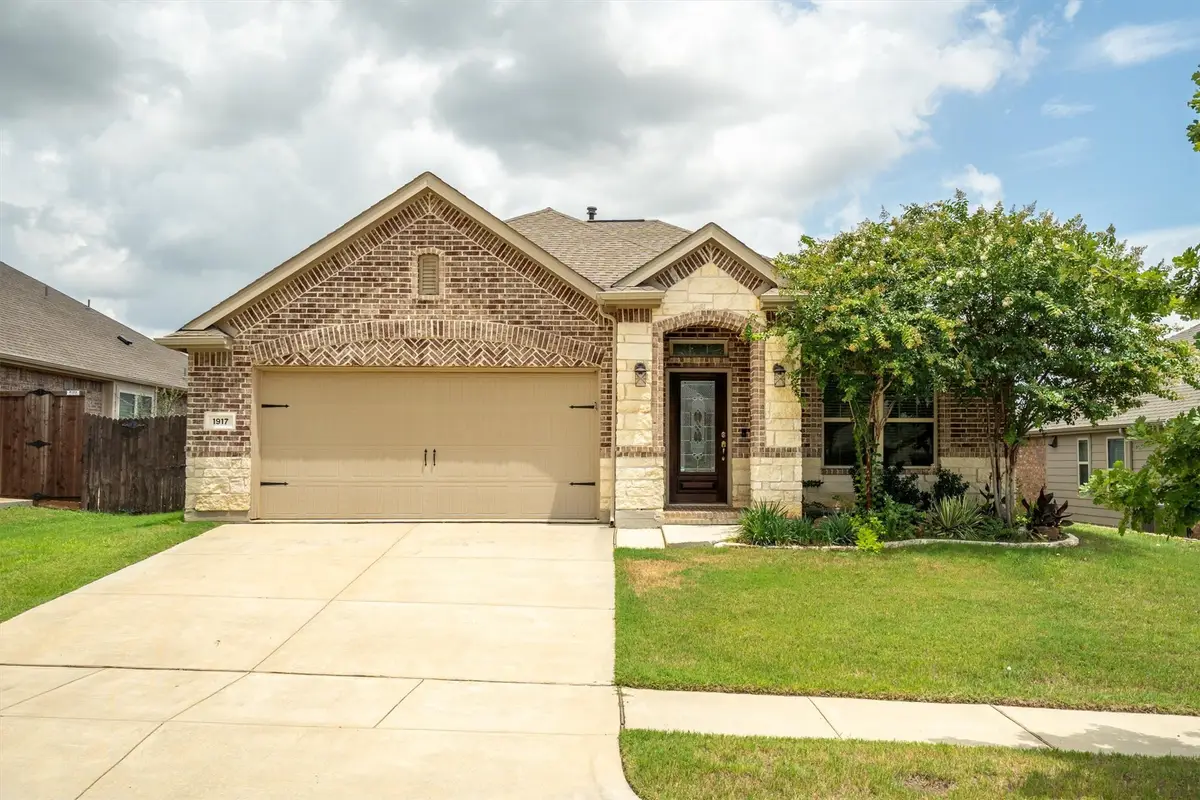


Listed by:ashley hart210-378-3931
Office:keller williams realty-fm
MLS#:20989711
Source:GDAR
Price summary
- Price:$375,000
- Price per sq. ft.:$231.05
- Monthly HOA dues:$45.83
About this home
Charming, Modern, and Right Where You Want to Be! Tucked into a growing pocket of Denton ISD, this newer-construction home offers the perfect blend of comfort, convenience, and lifestyle. It's a rare find that hits all the marks—without the oversized footprint.
Inside, the layout is smart and efficient, ideal for those who value simplicity without sacrificing style. Outside? That’s where the fun begins. An oversized backyard sets the stage for memorable nights around the firepit or unwinding in the hot tub under the stars. Plus, the community pool just down the street means summer plans are practically built in.
You’re just minutes from Sprouts (hello, fresh groceries!) and surrounded by local restaurants, coffee spots, and lifestyle shops that make everyday errands feel a little more exciting. Teasley is seeing a lot of growth and updates lately, and you're perfectly positioned to benefit from it. You’ll also love the quick access to both I-35E and I-35W—making the location a true sweet spot for work, play, or a little of both. And when you need a peaceful break, Lake Forest Park is just across the way!
Hot tub will convey with the home. Fridge, washer and dryer are available upon request.
Contact an agent
Home facts
- Year built:2017
- Listing Id #:20989711
- Added:39 day(s) ago
- Updated:August 20, 2025 at 11:56 AM
Rooms and interior
- Bedrooms:3
- Total bathrooms:2
- Full bathrooms:2
- Living area:1,623 sq. ft.
Heating and cooling
- Cooling:Central Air
- Heating:Central
Structure and exterior
- Roof:Composition
- Year built:2017
- Building area:1,623 sq. ft.
- Lot area:0.17 Acres
Schools
- High school:Guyer
- Middle school:Crownover
- Elementary school:Ryanws
Finances and disclosures
- Price:$375,000
- Price per sq. ft.:$231.05
New listings near 1917 Sapphire Street
- Open Sat, 1 to 3pmNew
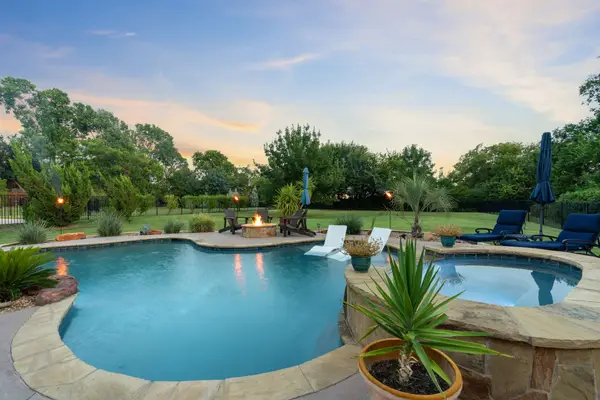 $1,100,000Active4 beds 3 baths3,619 sq. ft.
$1,100,000Active4 beds 3 baths3,619 sq. ft.401 Regency Court, Denton, TX 76210
MLS# 21031587Listed by: SOUTHERN COLLECTIVE REALTY - New
 $419,990Active4 beds 3 baths2,084 sq. ft.
$419,990Active4 beds 3 baths2,084 sq. ft.1405 La Mirada, Denton, TX 76208
MLS# 21037259Listed by: ORCHARD BROKERAGE, LLC - New
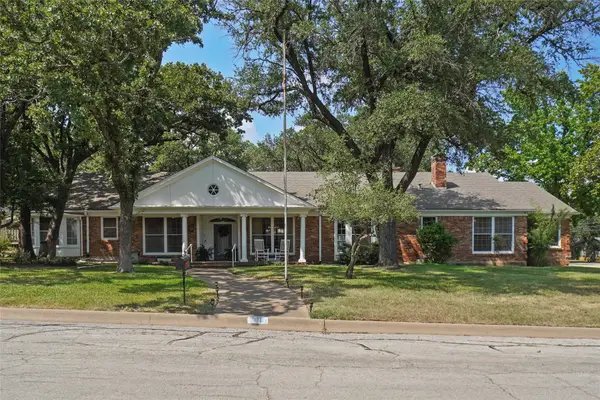 $635,000Active4 beds 4 baths4,255 sq. ft.
$635,000Active4 beds 4 baths4,255 sq. ft.2015 Williamsburg Row, Denton, TX 76209
MLS# 21033621Listed by: STAFFORD TEAM REAL ESTATE - New
 $350,000Active4 beds 3 baths2,566 sq. ft.
$350,000Active4 beds 3 baths2,566 sq. ft.2904 Groveland Court, Denton, TX 76210
MLS# 21034412Listed by: EXP REALTY - New
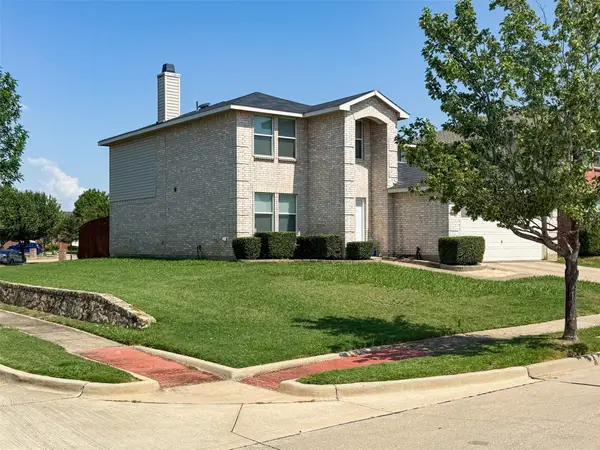 $389,900Active4 beds 3 baths2,569 sq. ft.
$389,900Active4 beds 3 baths2,569 sq. ft.6224 Thoroughbred Trail, Denton, TX 76210
MLS# 21036414Listed by: KELLER WILLIAMS REALTY - New
 $364,000Active3 beds 3 baths1,827 sq. ft.
$364,000Active3 beds 3 baths1,827 sq. ft.2223 Foxcroft Circle, Denton, TX 76209
MLS# 21037112Listed by: SCOTT BROWN PROPERTIES INC - New
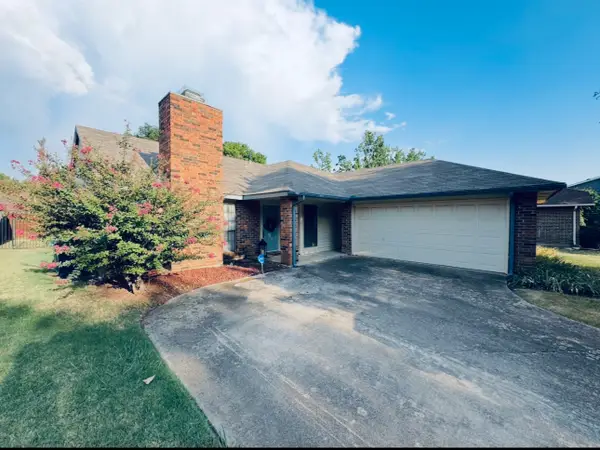 $270,000Active4 beds 2 baths1,811 sq. ft.
$270,000Active4 beds 2 baths1,811 sq. ft.1832 Parkside Drive, Denton, TX 76201
MLS# 21034733Listed by: INC REALTY, LLC - New
 $529,000Active5 beds 4 baths2,650 sq. ft.
$529,000Active5 beds 4 baths2,650 sq. ft.4918 Farris Road, Denton, TX 76208
MLS# 21037066Listed by: SCOTT BROWN PROPERTIES INC - New
 $320,000Active3 beds 2 baths1,436 sq. ft.
$320,000Active3 beds 2 baths1,436 sq. ft.1501 Black Oak Drive, Denton, TX 76209
MLS# 21033327Listed by: READY REAL ESTATE - New
 $524,900Active4 beds 3 baths2,255 sq. ft.
$524,900Active4 beds 3 baths2,255 sq. ft.1009 Chandler Road, Denton, TX 76207
MLS# 21027725Listed by: KELLER WILLIAMS PROSPER CELINA

