2009 Village Creek Lane, Denton, TX 76208
Local realty services provided by:ERA Courtyard Real Estate
Upcoming open houses
- Sat, Jan 3112:00 pm - 02:00 pm
Listed by: eileen moore972-599-7000
Office: keller williams legacy
MLS#:21021520
Source:GDAR
Price summary
- Price:$349,899
- Price per sq. ft.:$200.75
- Monthly HOA dues:$87.67
About this home
Welcome to your dream home in the highly sought-after Townsend Green community! Don’t miss the chance to own this beautiful property where modern living meets functionality. With ALL APPLIANCES INCLUDED in the sale, you can move in with ease and start enjoying your new home right away. This stunning house is ready to become your forever home in the desirable Townsend Green community. Embrace the lifestyle you’ve always wanted and make this remarkable residence yours today! This gorgeous 1,743-square-foot residence, built in 2023, perfectly marries modern design with everyday convenience. With three spacious bedrooms, including one creatively transformed into a luxurious closet, plus a dedicated home office, this home caters perfectly to those seeking extra space for work, relaxation, or family life.
As you enter, you’re greeted by an open-concept design that allows natural light to flood the living spaces, creating a warm and inviting atmosphere. The stylish kitchen is equipped with stainless steel appliances, including a refrigerator, dishwasher, microwave, and oven. Ample cabinet storage ensures that all your culinary tools and essentials are easily accessible, making it a chef's delight. The adjacent dining area flows seamlessly into the cozy living room, making it ideal for entertaining guests or enjoying quiet evenings after a long day.
The spacious primary suite is a true retreat, featuring an ensuite bathroom complete with dual sinks and a generous walk-in shower for added luxury. The additional bedrooms offer versatility, perfect for family members or guests!
Step outside into your private backyard oasis, a fantastic space designed for both leisure and fun. The highlight is a basketball court, perfect for engaging in active play with friends or family. Whether you’re shooting hoops, hosting a summer barbecue, or simply enjoying a peaceful evening under the stars, this outdoor space is ready for all your gatherings.
Contact an agent
Home facts
- Year built:2023
- Listing ID #:21021520
- Added:165 day(s) ago
- Updated:January 28, 2026 at 12:37 PM
Rooms and interior
- Bedrooms:3
- Total bathrooms:2
- Full bathrooms:2
- Living area:1,743 sq. ft.
Heating and cooling
- Cooling:Central Air
- Heating:Central
Structure and exterior
- Year built:2023
- Building area:1,743 sq. ft.
- Lot area:0.13 Acres
Schools
- High school:Ryan H S
- Middle school:Bettye Myers
- Elementary school:Hodge
Finances and disclosures
- Price:$349,899
- Price per sq. ft.:$200.75
- Tax amount:$6,233
New listings near 2009 Village Creek Lane
- New
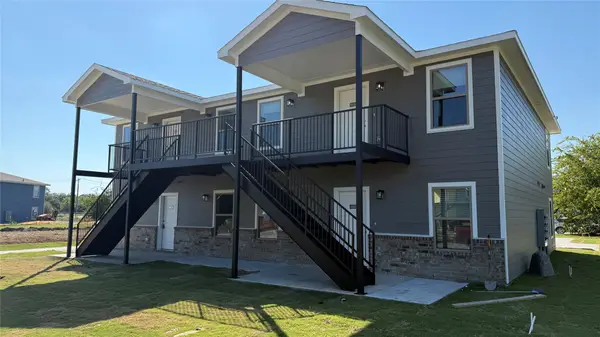 $879,900Active3 beds 2 baths4,000 sq. ft.
$879,900Active3 beds 2 baths4,000 sq. ft.3005 Grey Wolf Circle, Denton, TX 76209
MLS# 21162552Listed by: REAL ESTATE STATION LLC - New
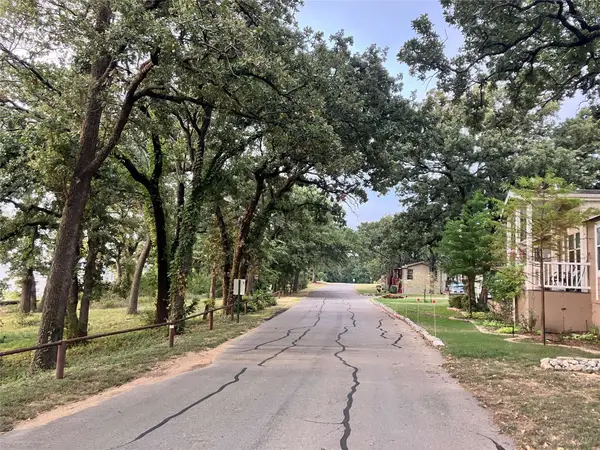 $125,000Active3 beds 2 baths1,216 sq. ft.
$125,000Active3 beds 2 baths1,216 sq. ft.5200 Lake Shore Lane #29, Denton, TX 76208
MLS# 21164231Listed by: BYOWNER.COM - New
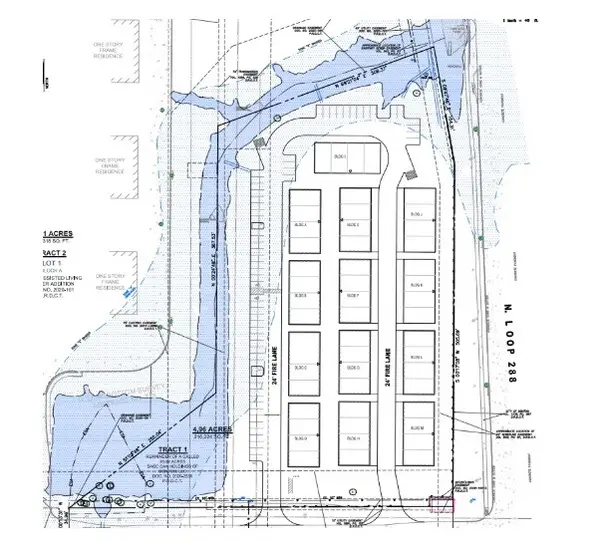 $1,600,000Active0 Acres
$1,600,000Active0 Acres1201 Loop 288, Denton, TX 76205
MLS# 21161551Listed by: VERUS ADVISORS - New
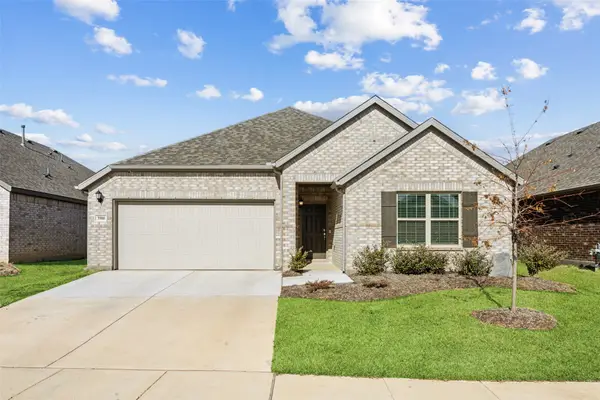 $354,999Active3 beds 2 baths1,645 sq. ft.
$354,999Active3 beds 2 baths1,645 sq. ft.3900 Cedar Elm Trail, Denton, TX 76226
MLS# 21163727Listed by: REDFIN CORPORATION - Open Sun, 2 to 4pmNew
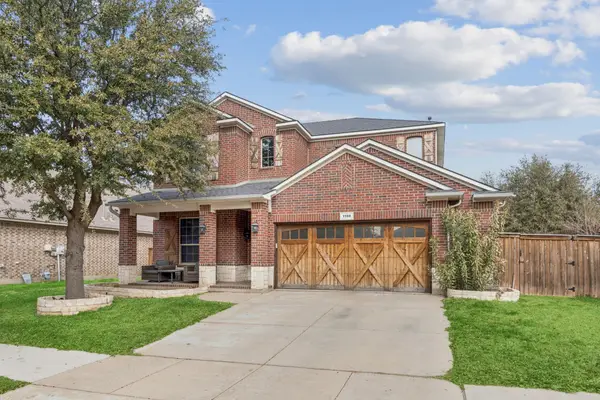 $399,995Active4 beds 3 baths2,372 sq. ft.
$399,995Active4 beds 3 baths2,372 sq. ft.1108 Central Village Drive, Denton, TX 76210
MLS# 21162774Listed by: BETTER HOMES & GARDENS, WINANS - New
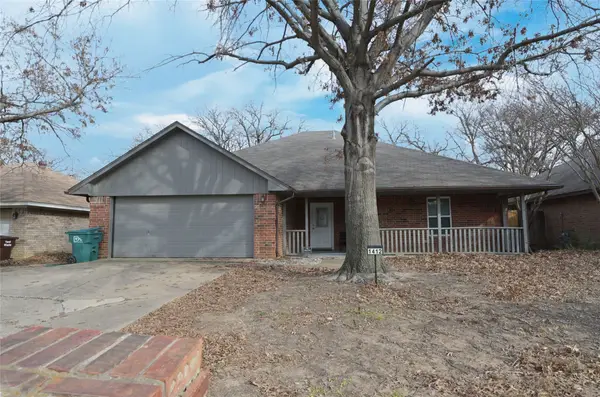 $285,000Active3 beds 2 baths1,515 sq. ft.
$285,000Active3 beds 2 baths1,515 sq. ft.1412 Brandywine Circle, Denton, TX 76209
MLS# 21159748Listed by: CENTURY 21 MIKE BOWMAN, INC. - New
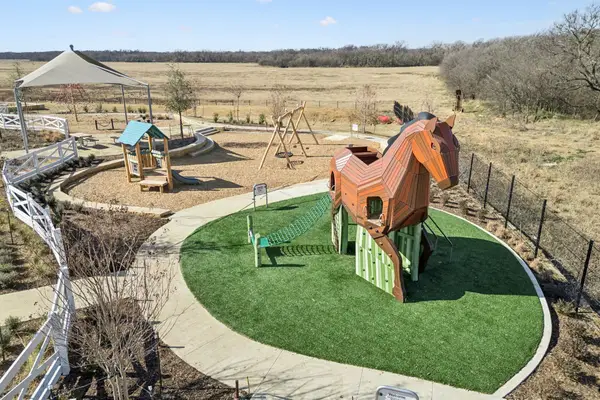 $640,000Active4 beds 4 baths3,050 sq. ft.
$640,000Active4 beds 4 baths3,050 sq. ft.1816 Trotter Trail, Aubrey, TX 76227
MLS# 21162700Listed by: EXP REALTY - New
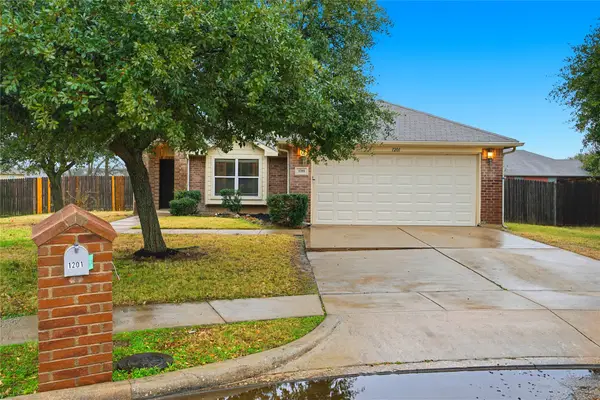 $229,900Active3 beds 2 baths1,742 sq. ft.
$229,900Active3 beds 2 baths1,742 sq. ft.1201 Telese Court, Denton, TX 76209
MLS# 21163028Listed by: MAINSTAY BROKERAGE LLC - New
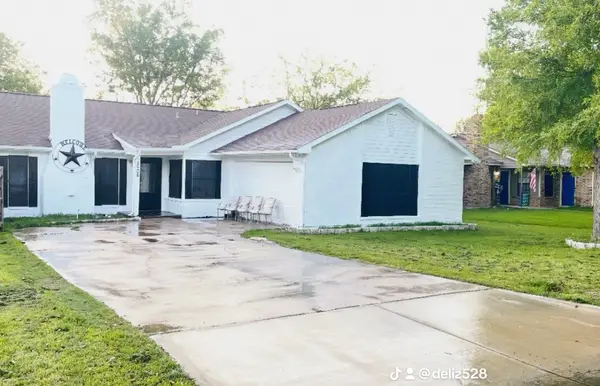 $338,900Active5 beds 2 baths1,660 sq. ft.
$338,900Active5 beds 2 baths1,660 sq. ft.2508 Craig Lane, Denton, TX 76209
MLS# 21163461Listed by: BLUEMARK, LLC - New
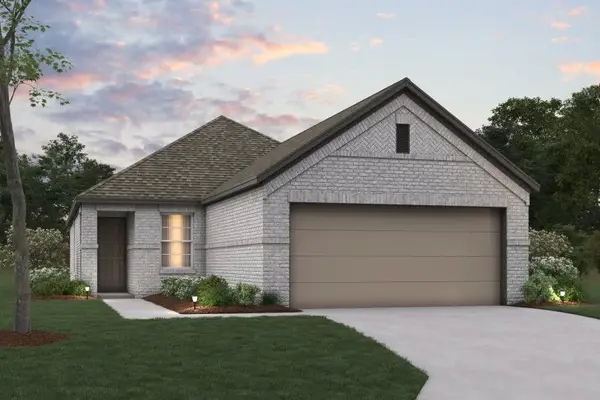 $279,990Active3 beds 2 baths1,349 sq. ft.
$279,990Active3 beds 2 baths1,349 sq. ft.7316 Spicebush Drive, Denton, TX 76249
MLS# 21154011Listed by: ESCAPE REALTY
