2232 Lattimore Street, Denton, TX 76209
Local realty services provided by:ERA Empower
Listed by: jamie simpson, tiya nguyen479-414-6806
Office: call it closed international,
MLS#:21041730
Source:GDAR
Price summary
- Price:$350,000
- Price per sq. ft.:$168.19
- Monthly HOA dues:$66.67
About this home
Single-story layout • Built 2023 • Quartz kitchen • Covered patio with trees
Modern and move-in ready home in Denton’s Audra Pointe community, offering a functional single-story floor plan with 4 bedrooms, 2 baths, and 2,081 sq ft of living space. Built in 2023, this residence combines fresh design and energy-efficient construction with a prime location near schools, shopping, and major highways. The open-concept kitchen features quartz countertops, a large center island, stainless-steel appliances, and ample cabinetry that flows into the spacious living and dining areas — perfect for daily living and entertaining.
Luxury vinyl plank flooring extends throughout the home for easy maintenance and modern style. The primary suite offers a large bath with dual vanities, a walk-in shower, and a generous closet. Three secondary bedrooms provide flexible options for a home office or guest space. Step outside to a covered patio overlooking a backyard with mature trees and room to expand or add a future pool.
Located within the Audra Pointe HOA, residents benefit from well-maintained common areas and sidewalk-lined streets. Enjoy nearby shopping and dining at Rayzor Ranch Marketplace (4 mi) and quick access to Downtown Denton (˜ 3 mi) for restaurants, music, and local events. Easy commute routes via Loop 288 (1 mi) and I-35 (2 mi).
Built by DR Horton with quality finishes, this property offers the benefit of a newer home without the wait — modern design, neutral palette, and a location close to everything Denton has to offer. Schedule a private showing today.
Contact an agent
Home facts
- Year built:2023
- Listing ID #:21041730
- Added:119 day(s) ago
- Updated:January 02, 2026 at 12:35 PM
Rooms and interior
- Bedrooms:4
- Total bathrooms:2
- Full bathrooms:2
- Living area:2,081 sq. ft.
Heating and cooling
- Cooling:Ceiling Fans, Central Air
- Heating:Central, Electric
Structure and exterior
- Roof:Composition
- Year built:2023
- Building area:2,081 sq. ft.
- Lot area:0.18 Acres
Schools
- High school:Ryan H S
- Middle school:Strickland
- Elementary school:Ginnings
Finances and disclosures
- Price:$350,000
- Price per sq. ft.:$168.19
- Tax amount:$7,695
New listings near 2232 Lattimore Street
- Open Sat, 1 to 3pmNew
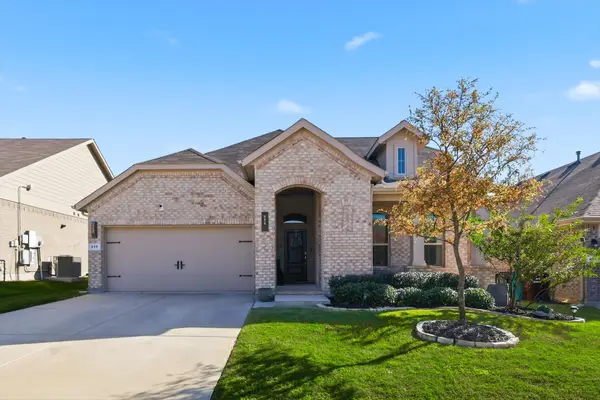 $425,000Active4 beds 2 baths2,013 sq. ft.
$425,000Active4 beds 2 baths2,013 sq. ft.317 Hogan Drive, Denton, TX 76210
MLS# 21142005Listed by: EBBY HALLIDAY, REALTORS - New
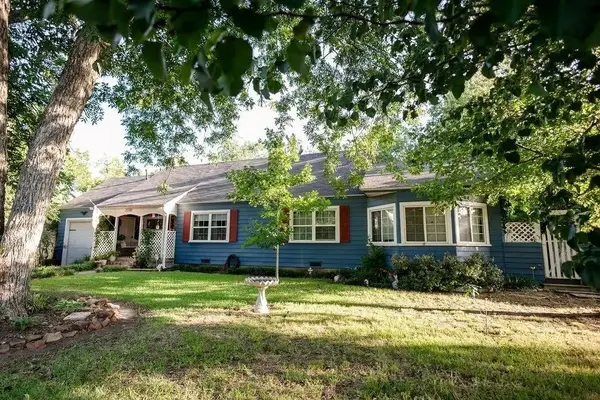 $350,000Active3 beds 2 baths2,349 sq. ft.
$350,000Active3 beds 2 baths2,349 sq. ft.2230 Alamo Place, Denton, TX 76201
MLS# 21141272Listed by: REAL BROKER, LLC - New
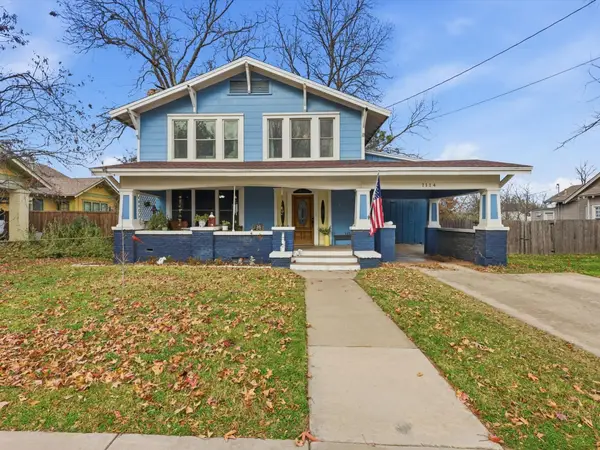 $450,000Active4 beds 2 baths2,000 sq. ft.
$450,000Active4 beds 2 baths2,000 sq. ft.1114 W Congress Street, Denton, TX 76201
MLS# 21141400Listed by: REAL BROKER, LLC - New
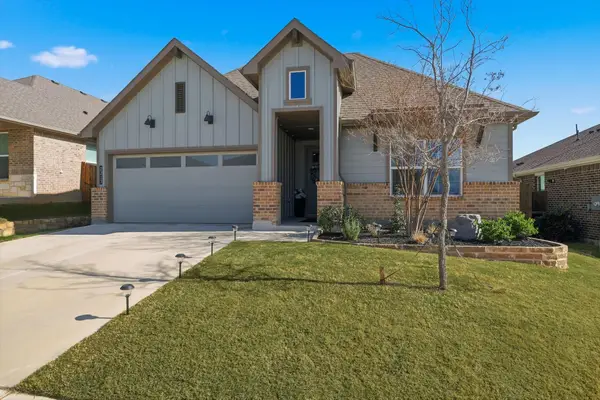 $415,000Active4 beds 2 baths2,030 sq. ft.
$415,000Active4 beds 2 baths2,030 sq. ft.2213 Ruff Road, Denton, TX 76205
MLS# 21137951Listed by: CENTURY 21 JUDGE FITE CO. - New
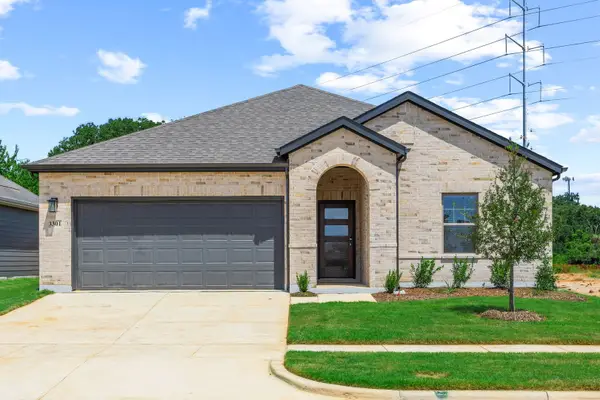 $399,905Active4 beds 2 baths1,985 sq. ft.
$399,905Active4 beds 2 baths1,985 sq. ft.3204 Royal Forest Drive, Denton, TX 76208
MLS# 21141321Listed by: HOMESUSA.COM - New
 $320,000Active3 beds 2 baths2,156 sq. ft.
$320,000Active3 beds 2 baths2,156 sq. ft.2271 Scripture Street, Denton, TX 76201
MLS# 21087569Listed by: EBBY HALLIDAY, REALTORS - New
 $365,000Active3 beds 2 baths1,852 sq. ft.
$365,000Active3 beds 2 baths1,852 sq. ft.3104 Nottingham Drive, Denton, TX 76209
MLS# 21138775Listed by: POST OAK REALTY, LLC - New
 $279,000Active3 beds 2 baths1,038 sq. ft.
$279,000Active3 beds 2 baths1,038 sq. ft.1103 Autumn Oak Drive, Denton, TX 76209
MLS# 21138757Listed by: ELITE REAL ESTATE TEXAS - New
 $329,900Active2 beds 2 baths1,406 sq. ft.
$329,900Active2 beds 2 baths1,406 sq. ft.12509 Limestone Court, Denton, TX 76207
MLS# 21132842Listed by: EXP REALTY - New
 $799,000Active3 beds 2 baths3,108 sq. ft.
$799,000Active3 beds 2 baths3,108 sq. ft.3407 Cooper Creek Road, Denton, TX 76208
MLS# 21138546Listed by: SCOTT BROWN PROPERTIES, INC
