2304 Cavendish Lane, Denton, TX 76226
Local realty services provided by:ERA Courtyard Real Estate
Listed by:alex payne940-220-7489
Office:northbridge management & consulting
MLS#:21085099
Source:GDAR
Price summary
- Price:$1,479,000
- Price per sq. ft.:$360.56
- Monthly HOA dues:$62
About this home
Located in the prestigious Hills of Argyle sits this beautiful newly renovated home on 1.3 acres! Argyle Schools District- Hilltop Elementary and smaller High School Zone for 2027. This home boasts approximately 4100 square feet of extraordinary design with designer finishes throughout! The home was completely remodeled in 2024-2025 including:
Complete pool reconstruction, new plaster, new tile and coping, new travertine decking, new pool equipment, Outdoor kitchen and pergola; All new RAM windows and two new slider door systems, New iron front door, Complete remodel in master bathroom, tub, shower, sink, toilets, tile, lighting, hardware and all plumbing fixtures; New paint throughout entire house; Updated ceiling fans and can lights throughout; New cabinetry and built-ins in girls bedroom; Boys-new vanities, bathroom remodel, removed tub, and installed new shower and all plumbing fixtures; New cabinetry in living room entertainment, and wine storage cabinetry, New cabinetry in media room, New AV system, New carpet in media room, Updated electrical outlet covers and light switch plates.
This home sits at the end of a quiet cul-de-sac with access to walking trails to connect to community greenbelts. Call today to schedule a showing. Owner is a licensed real estate broker.
Contact an agent
Home facts
- Year built:2004
- Listing ID #:21085099
- Added:1 day(s) ago
- Updated:October 13, 2025 at 11:54 AM
Rooms and interior
- Bedrooms:5
- Total bathrooms:5
- Full bathrooms:3
- Half bathrooms:2
- Living area:4,102 sq. ft.
Heating and cooling
- Cooling:Central Air
- Heating:Central, Fireplaces
Structure and exterior
- Roof:Composition
- Year built:2004
- Building area:4,102 sq. ft.
- Lot area:1.23 Acres
Schools
- High school:Argyle
- Middle school:Argyle
- Elementary school:Hilltop
Finances and disclosures
- Price:$1,479,000
- Price per sq. ft.:$360.56
- Tax amount:$19,403
New listings near 2304 Cavendish Lane
- New
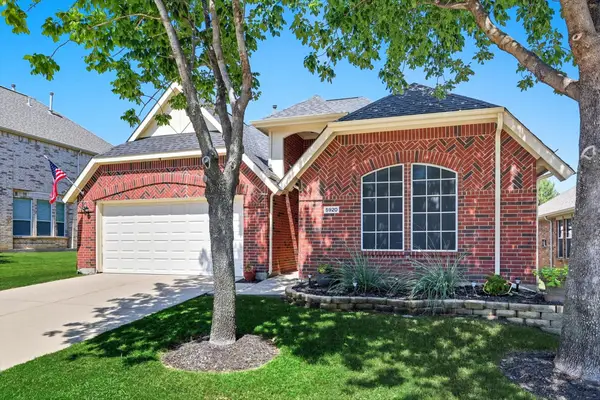 $350,000Active3 beds 2 baths1,559 sq. ft.
$350,000Active3 beds 2 baths1,559 sq. ft.5920 Greenmeadow Drive, Denton, TX 76226
MLS# 21048711Listed by: EXP REALTY LLC - New
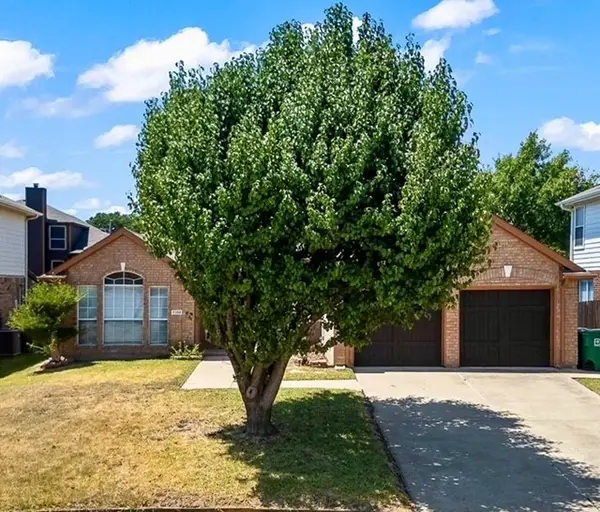 $375,000Active4 beds 2 baths2,058 sq. ft.
$375,000Active4 beds 2 baths2,058 sq. ft.7100 Frost Lane, Denton, TX 76210
MLS# 21084852Listed by: RE/MAX DFW ASSOCIATES - Open Sat, 12 to 2pmNew
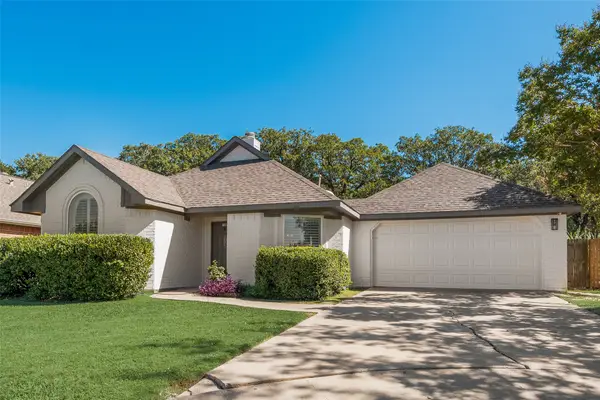 $310,000Active3 beds 2 baths1,238 sq. ft.
$310,000Active3 beds 2 baths1,238 sq. ft.1104 Oak Tree Street, Denton, TX 76209
MLS# 21083035Listed by: KELLER WILLIAMS REALTY-FM - New
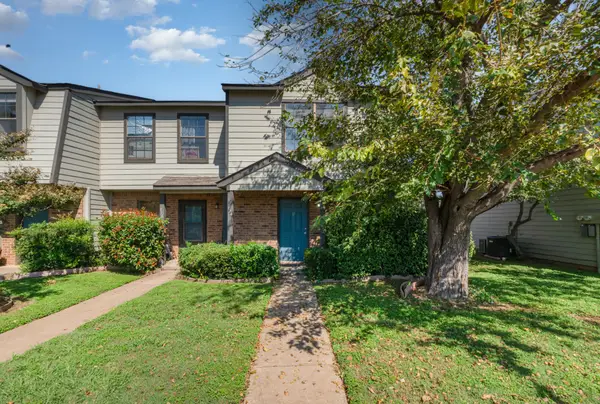 $212,000Active3 beds 2 baths1,088 sq. ft.
$212,000Active3 beds 2 baths1,088 sq. ft.724 W Collins Street, Denton, TX 76201
MLS# 21084504Listed by: MARK SPAIN REAL ESTATE - New
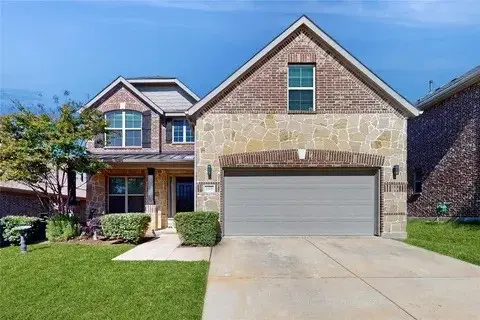 $487,000Active4 beds 4 baths3,269 sq. ft.
$487,000Active4 beds 4 baths3,269 sq. ft.3308 Knoll Pines Road, Denton, TX 76208
MLS# 21084438Listed by: ALL CITY REAL ESTATE LTD. CO - New
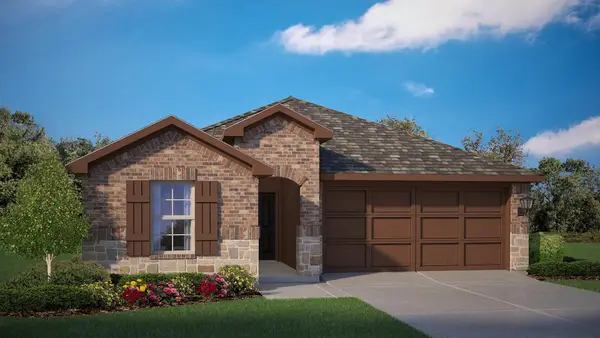 $324,076Active4 beds 2 baths1,729 sq. ft.
$324,076Active4 beds 2 baths1,729 sq. ft.5332 Rollins Drive, Denton, TX 76249
MLS# 21084226Listed by: CENTURY 21 MIKE BOWMAN, INC. - New
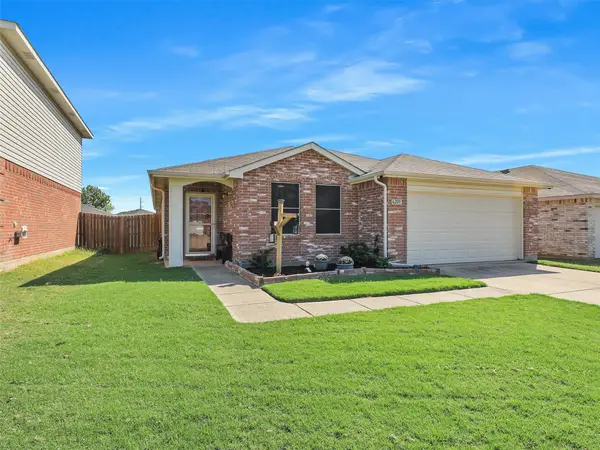 $314,500Active3 beds 2 baths1,701 sq. ft.
$314,500Active3 beds 2 baths1,701 sq. ft.6201 St James Place, Denton, TX 76210
MLS# 21079843Listed by: RE/MAX DFW ASSOCIATES - Open Tue, 12 to 6pmNew
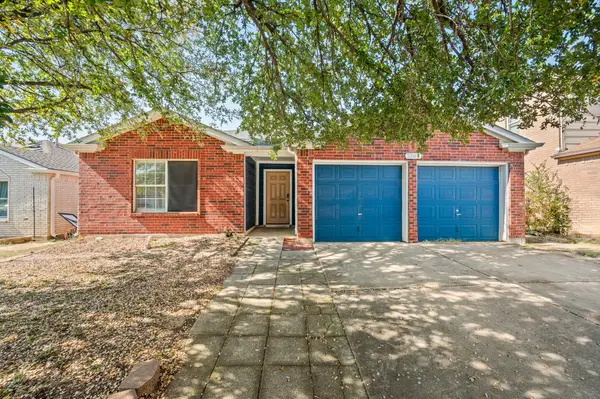 $299,900Active3 beds 2 baths1,362 sq. ft.
$299,900Active3 beds 2 baths1,362 sq. ft.3304 Teasbend Court, Denton, TX 76210
MLS# 21081273Listed by: KELLER WILLIAMS REALTY-FM - New
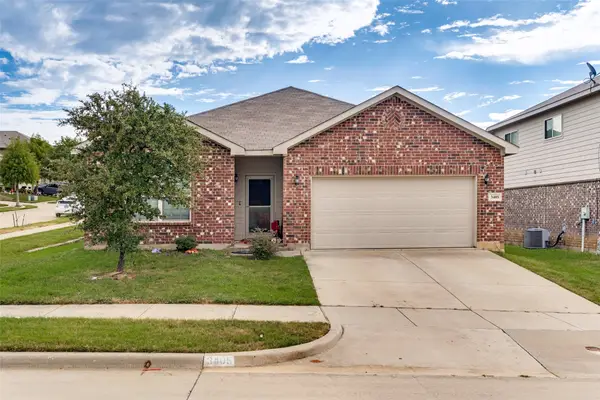 $299,990Active4 beds 2 baths1,851 sq. ft.
$299,990Active4 beds 2 baths1,851 sq. ft.3405 Oceanview Drive, Denton, TX 76208
MLS# 21072947Listed by: BRIAN HOLT REALTY
