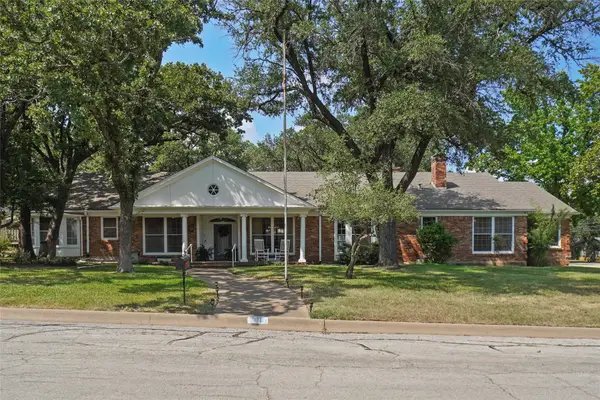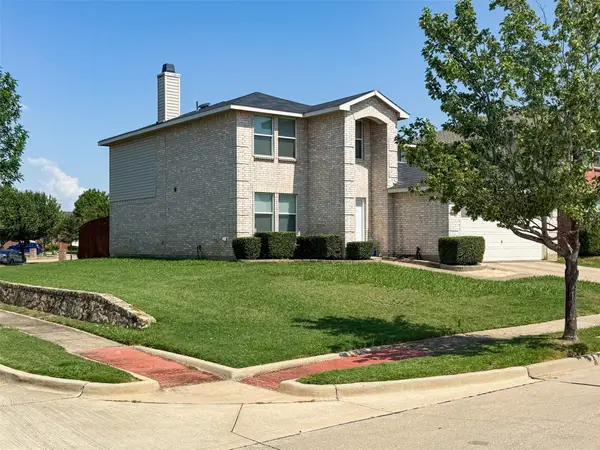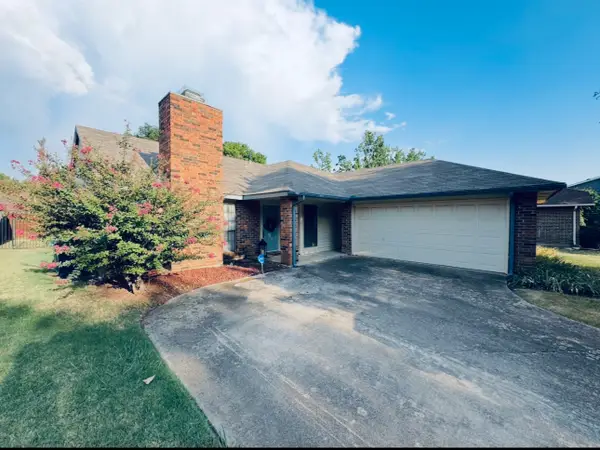2316 Harvest Hill Drive, Denton, TX 76208
Local realty services provided by:ERA Courtyard Real Estate



Listed by:karen johnson972-800-1459
Office:re/max dfw associates
MLS#:20911911
Source:GDAR
Price summary
- Price:$395,000
- Price per sq. ft.:$172.64
- Monthly HOA dues:$34.17
About this home
Welcome to this desirable 4-bedroom home with 3-car garage in the Harvest Hill neighborhood in North Denton. Location is just minutes from I-35, Hwy 380, and Hwy 288. The neat brick and stone elevation and arched entry provide great curb appeal. The wonderful interior design is a perfect blend of comfort, style, and convenience. The deep covered porch invites you into the home with an open and welcoming layout, perfect for both daily living and entertaining. Natural light fills the spacious living areas and gorgeous kitchen equipped with granite countertops, sleek appliances, ample cabinet space and a stunning island. The primary suite is generously sized, featuring an ensuite bathroom with dual vanities and walk-in closet with custom storage system. Three additional bedrooms and a full bath complete the interior layout, offering plenty of space for everyone. Step outside to enjoy the covered back patio, ideal for morning coffee or evening gatherings. The generously sized fully-fenced backyard provides areas for relaxation and play. The front facing 3-car garage adds to the home’s convenience. A bonus separate storage shed on concrete slab has plenty of room for all your outdoor games and toys as well as yard maintenance equipment. Energy efficiency is built in with a tankless water heater and radiant barrier roof decking. Additional features include all new LVP flooring, fresh paint, full landscaping with sprinkler system, smart lock entry, app-controlled HVAC and garage doors, security system and conveniently located laundry room. Great neighborhood near shopping, dining, and schools, makes this home the perfect place to plant your roots. Don’t miss the opportunity to make it yours. Schedule your private showing today!
Contact an agent
Home facts
- Year built:2020
- Listing Id #:20911911
- Added:88 day(s) ago
- Updated:August 20, 2025 at 07:09 AM
Rooms and interior
- Bedrooms:4
- Total bathrooms:2
- Full bathrooms:2
- Living area:2,288 sq. ft.
Heating and cooling
- Cooling:Ceiling Fans, Central Air, Electric
- Heating:Central, Natural Gas
Structure and exterior
- Roof:Composition
- Year built:2020
- Building area:2,288 sq. ft.
- Lot area:0.24 Acres
Schools
- High school:Ryan H S
- Middle school:Strickland
- Elementary school:Nette Shultz
Finances and disclosures
- Price:$395,000
- Price per sq. ft.:$172.64
- Tax amount:$7,432
New listings near 2316 Harvest Hill Drive
- New
 $635,000Active4 beds 4 baths4,255 sq. ft.
$635,000Active4 beds 4 baths4,255 sq. ft.2015 Williamsburg Row, Denton, TX 76209
MLS# 21033621Listed by: STAFFORD TEAM REAL ESTATE - New
 $350,000Active4 beds 3 baths2,566 sq. ft.
$350,000Active4 beds 3 baths2,566 sq. ft.2904 Groveland Court, Denton, TX 76210
MLS# 21034412Listed by: EXP REALTY - New
 $389,900Active4 beds 3 baths2,569 sq. ft.
$389,900Active4 beds 3 baths2,569 sq. ft.6224 Thoroughbred Trail, Denton, TX 76210
MLS# 21036414Listed by: KELLER WILLIAMS REALTY - New
 $364,000Active3 beds 3 baths1,827 sq. ft.
$364,000Active3 beds 3 baths1,827 sq. ft.2223 Foxcroft Circle, Denton, TX 76209
MLS# 21037112Listed by: SCOTT BROWN PROPERTIES INC - New
 $270,000Active4 beds 2 baths1,811 sq. ft.
$270,000Active4 beds 2 baths1,811 sq. ft.1832 Parkside Drive, Denton, TX 76201
MLS# 21034733Listed by: INC REALTY, LLC - New
 $529,000Active5 beds 4 baths2,650 sq. ft.
$529,000Active5 beds 4 baths2,650 sq. ft.4918 Farris Road, Denton, TX 76208
MLS# 21037066Listed by: SCOTT BROWN PROPERTIES INC - New
 $320,000Active3 beds 2 baths1,436 sq. ft.
$320,000Active3 beds 2 baths1,436 sq. ft.1501 Black Oak Drive, Denton, TX 76209
MLS# 21033327Listed by: READY REAL ESTATE - New
 $524,900Active4 beds 3 baths2,255 sq. ft.
$524,900Active4 beds 3 baths2,255 sq. ft.1009 Chandler Road, Denton, TX 76207
MLS# 21027725Listed by: KELLER WILLIAMS PROSPER CELINA - New
 $1,195,000Active4.08 Acres
$1,195,000Active4.08 Acres1920 Fort Worth Drive, Denton, TX 76205
MLS# 21036474Listed by: AXIS REALTY GROUP - New
 $610,000Active4 beds 3 baths3,091 sq. ft.
$610,000Active4 beds 3 baths3,091 sq. ft.5508 Thistle Hill, Denton, TX 76210
MLS# 21036199Listed by: VETERAN REALTY GROUP

