2400 Briarhurst Court, Denton, TX 76207
Local realty services provided by:ERA Newlin & Company
Listed by: kathi mersereau
Office: kaleidoscope realty, llc.
MLS#:20930895
Source:GDAR
Price summary
- Price:$352,500
- Price per sq. ft.:$187.4
- Monthly HOA dues:$45.83
About this home
NEW PRICE! Still plenty of time to be in your new home for the holidays! 4 bedrooms and 2 full baths on a large corner lot within walking distance to the water park! This home offers a light and bright open floor plan with neutral tile flooring throughout, a nice sized covered back patio, producing raised garden beds and beautiful landscaping! There’s also a storage shed with electricity out back, perfect for storing lawn equipment and tools. Some of the home’s upgrades include epoxy coating in the garage, solar panels and an ADA compliant walk-in hydrotherapy tub in the secondary bath. One of the bedrooms is set up as an additional living and kitchen area complete with cabinetry that can stay or be removed upon request. Would be wonderful for a craft room or home classroom! The refrigerator can stay and many of the homes beautiful antiques are also available for purchase. Come out and see for yourself!
All information contained herein deemed reliable but not guaranteed. Please do your due diligence.
Contact an agent
Home facts
- Year built:2021
- Listing ID #:20930895
- Added:238 day(s) ago
- Updated:January 02, 2026 at 11:41 PM
Rooms and interior
- Bedrooms:4
- Total bathrooms:2
- Full bathrooms:2
- Living area:1,881 sq. ft.
Heating and cooling
- Cooling:Ceiling Fans, Central Air, Electric
- Heating:Active Solar, Central, Natural Gas
Structure and exterior
- Roof:Composition
- Year built:2021
- Building area:1,881 sq. ft.
- Lot area:0.17 Acres
Schools
- High school:Ryan H S
- Middle school:Strickland
- Elementary school:Ginnings
Finances and disclosures
- Price:$352,500
- Price per sq. ft.:$187.4
- Tax amount:$7,910
New listings near 2400 Briarhurst Court
- New
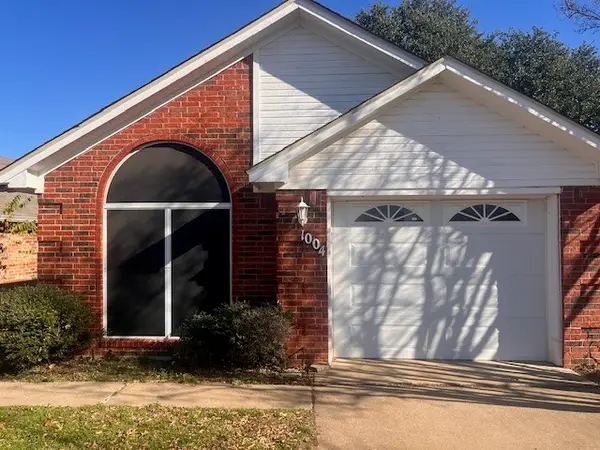 $247,000Active3 beds 2 baths1,121 sq. ft.
$247,000Active3 beds 2 baths1,121 sq. ft.1004 Bull Run, Denton, TX 76209
MLS# 21138999Listed by: ALL CITY - New
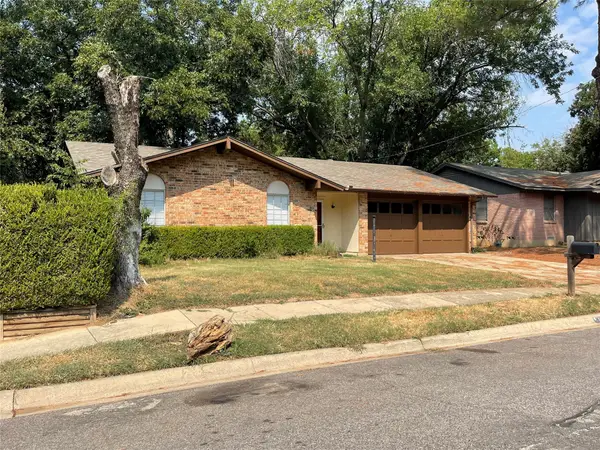 $262,000Active3 beds 2 baths1,301 sq. ft.
$262,000Active3 beds 2 baths1,301 sq. ft.2302 Mercedes Road, Denton, TX 76205
MLS# 21142927Listed by: KELLER WILLIAMS REALTY - New
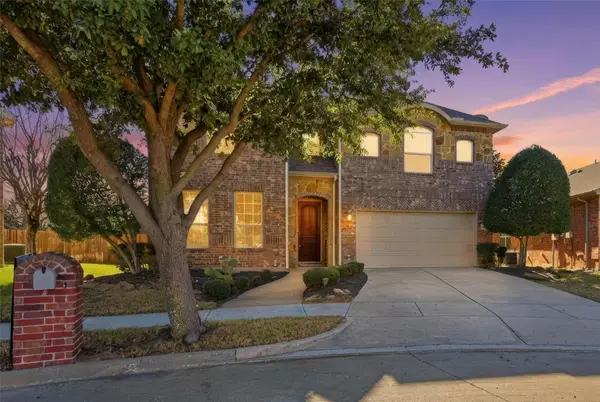 $449,900Active4 beds 3 baths3,261 sq. ft.
$449,900Active4 beds 3 baths3,261 sq. ft.6284 Sun Ray Drive, Denton, TX 76208
MLS# 21142809Listed by: FATHOM REALTY, LLC - Open Sat, 1 to 2:30pmNew
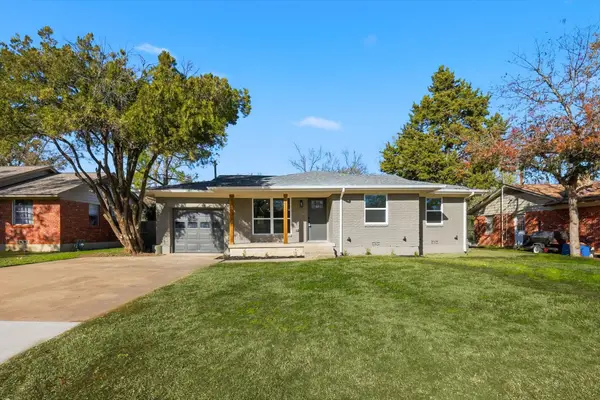 $360,000Active4 beds 3 baths2,166 sq. ft.
$360,000Active4 beds 3 baths2,166 sq. ft.1017 Sierra Drive, Denton, TX 76209
MLS# 21128013Listed by: BK REAL ESTATE - Open Sat, 11am to 2:30pmNew
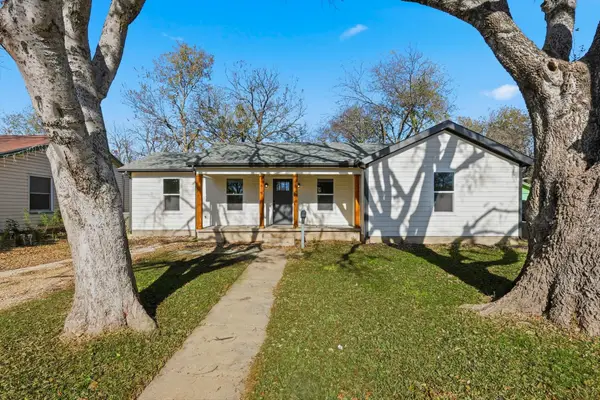 $310,000Active3 beds 2 baths1,366 sq. ft.
$310,000Active3 beds 2 baths1,366 sq. ft.608 Cordell Street, Denton, TX 76201
MLS# 21128024Listed by: BK REAL ESTATE - Open Sat, 1 to 3pmNew
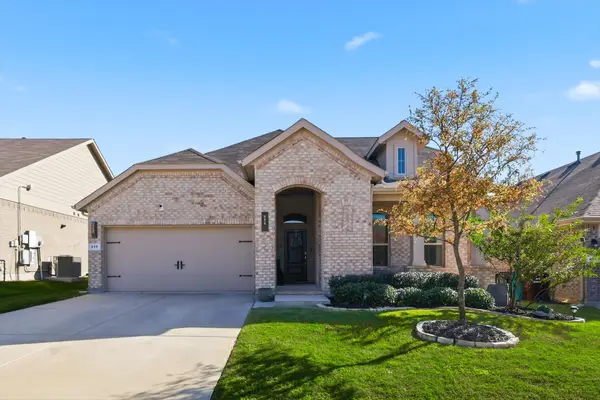 $425,000Active4 beds 2 baths2,013 sq. ft.
$425,000Active4 beds 2 baths2,013 sq. ft.317 Hogan Drive, Denton, TX 76210
MLS# 21142005Listed by: EBBY HALLIDAY REALTORS - New
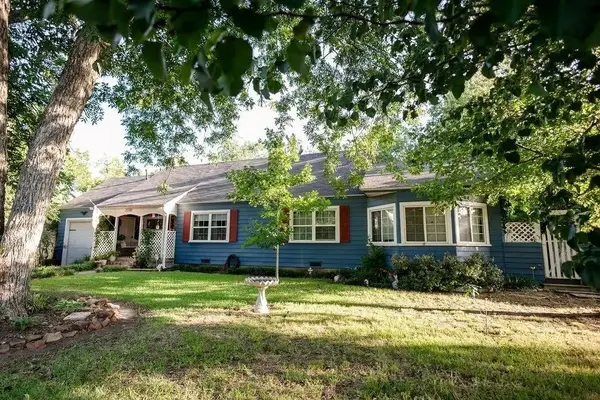 $350,000Active3 beds 2 baths2,349 sq. ft.
$350,000Active3 beds 2 baths2,349 sq. ft.2230 Alamo Place, Denton, TX 76201
MLS# 21141272Listed by: REAL BROKER, LLC - New
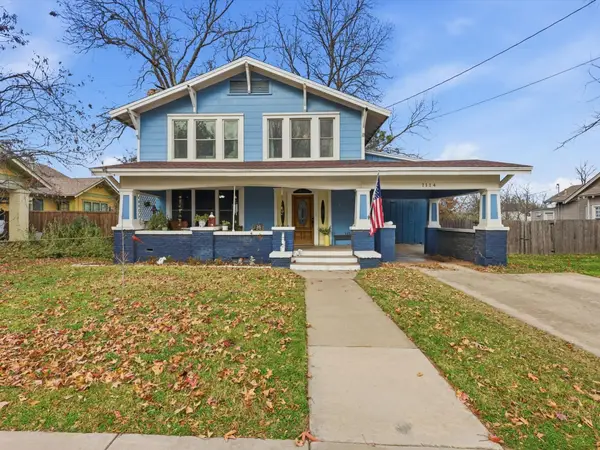 $450,000Active4 beds 2 baths2,000 sq. ft.
$450,000Active4 beds 2 baths2,000 sq. ft.1114 W Congress Street, Denton, TX 76201
MLS# 21141400Listed by: REAL BROKER, LLC - Open Sat, 11am to 1pmNew
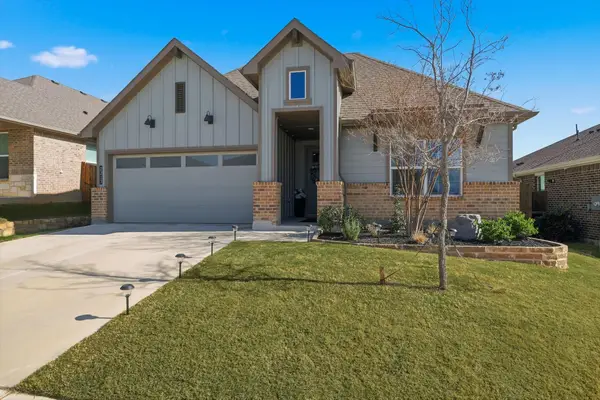 $415,000Active4 beds 2 baths2,030 sq. ft.
$415,000Active4 beds 2 baths2,030 sq. ft.2213 Ruff Road, Denton, TX 76205
MLS# 21137951Listed by: CENTURY 21 JUDGE FITE CO. - New
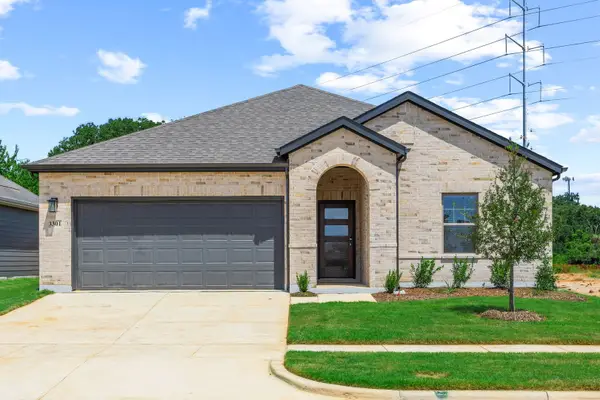 $399,905Active4 beds 2 baths1,985 sq. ft.
$399,905Active4 beds 2 baths1,985 sq. ft.3204 Royal Forest Drive, Denton, TX 76208
MLS# 21141321Listed by: HOMESUSA.COM
