2534 Quail Ridge Drive, Denton, TX 76209
Local realty services provided by:ERA Steve Cook & Co, Realtors
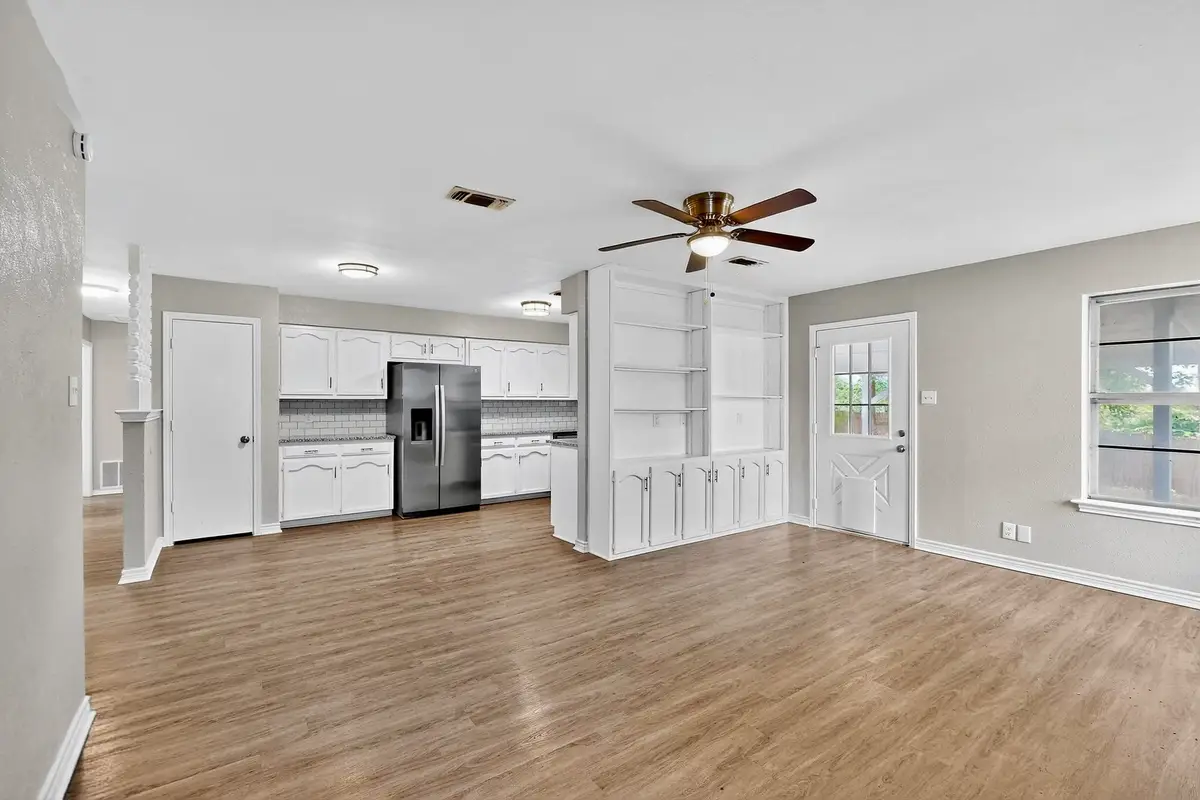


2534 Quail Ridge Drive,Denton, TX 76209
$279,900
- 3 Beds
- 2 Baths
- 1,445 sq. ft.
- Single family
- Active
Listed by:matt templeton972-677-3991
Office:keller williams urban dallas
MLS#:20969784
Source:GDAR
Price summary
- Price:$279,900
- Price per sq. ft.:$193.7
About this home
Fully remodeled & move-in ready, this 3-bed 2-bath home is quiet, private & conveniently located less than 15 minutes from UNT & the heart of Denton. Step inside to a light & bright open floor plan with new LVP flooring throughout. Living room & dining area complete with central brick fireplace & charming built-ins. Kitchen fully updated with tile backsplash, granite counters, SS appliances & painted cabinetry with TONS of storage space! Hallway leading to full bath shared by two split bedrooms with ample closet space. Primary bedroom features a large walk-in closet & ensuite bath. Both bathrooms updated with new tile, painted cabinets & granite counters. Full size utility room with additional storage cabinets. Back door off the living room opens to a covered patio overlooking a large backyard bursting with opportunity. Sitting on a 0.2-acre lot with so many mature shade trees, there’s so much room to make this outdoor space your own retreat. Two-car garage with opener & direct access. Close to expansive green spaces, schools, neighborhood parks & playgrounds, plus everything Denton has to offer! Don’t miss this well-priced home in a great location. Schedule your showing TODAY!
Contact an agent
Home facts
- Year built:1983
- Listing Id #:20969784
- Added:62 day(s) ago
- Updated:August 20, 2025 at 11:56 AM
Rooms and interior
- Bedrooms:3
- Total bathrooms:2
- Full bathrooms:2
- Living area:1,445 sq. ft.
Heating and cooling
- Cooling:Central Air, Electric
- Heating:Central, Natural Gas
Structure and exterior
- Roof:Composition
- Year built:1983
- Building area:1,445 sq. ft.
- Lot area:0.21 Acres
Schools
- High school:Ryan H S
- Middle school:Strickland
- Elementary school:Wilson
Finances and disclosures
- Price:$279,900
- Price per sq. ft.:$193.7
- Tax amount:$4,846
New listings near 2534 Quail Ridge Drive
- Open Sat, 1 to 3pmNew
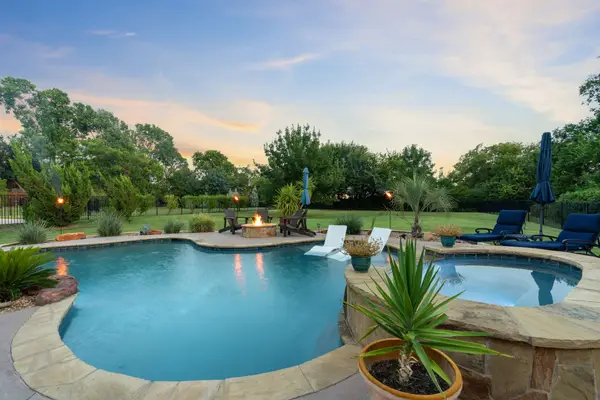 $1,100,000Active4 beds 3 baths3,619 sq. ft.
$1,100,000Active4 beds 3 baths3,619 sq. ft.401 Regency Court, Denton, TX 76210
MLS# 21031587Listed by: SOUTHERN COLLECTIVE REALTY - New
 $419,990Active4 beds 3 baths2,084 sq. ft.
$419,990Active4 beds 3 baths2,084 sq. ft.1405 La Mirada, Denton, TX 76208
MLS# 21037259Listed by: ORCHARD BROKERAGE, LLC - New
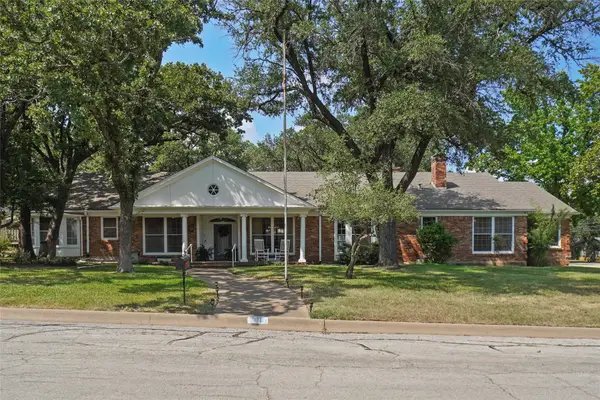 $635,000Active4 beds 4 baths4,255 sq. ft.
$635,000Active4 beds 4 baths4,255 sq. ft.2015 Williamsburg Row, Denton, TX 76209
MLS# 21033621Listed by: STAFFORD TEAM REAL ESTATE - New
 $350,000Active4 beds 3 baths2,566 sq. ft.
$350,000Active4 beds 3 baths2,566 sq. ft.2904 Groveland Court, Denton, TX 76210
MLS# 21034412Listed by: EXP REALTY - New
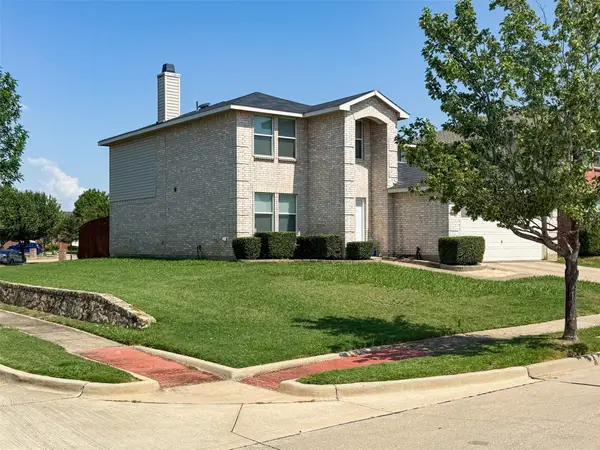 $389,900Active4 beds 3 baths2,569 sq. ft.
$389,900Active4 beds 3 baths2,569 sq. ft.6224 Thoroughbred Trail, Denton, TX 76210
MLS# 21036414Listed by: KELLER WILLIAMS REALTY - New
 $364,000Active3 beds 3 baths1,827 sq. ft.
$364,000Active3 beds 3 baths1,827 sq. ft.2223 Foxcroft Circle, Denton, TX 76209
MLS# 21037112Listed by: SCOTT BROWN PROPERTIES INC - New
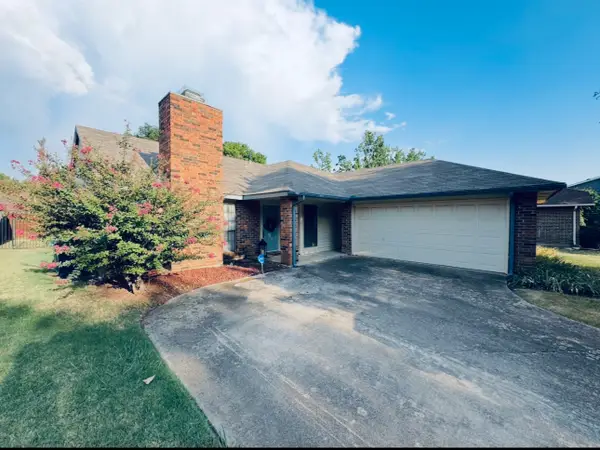 $270,000Active4 beds 2 baths1,811 sq. ft.
$270,000Active4 beds 2 baths1,811 sq. ft.1832 Parkside Drive, Denton, TX 76201
MLS# 21034733Listed by: INC REALTY, LLC - New
 $529,000Active5 beds 4 baths2,650 sq. ft.
$529,000Active5 beds 4 baths2,650 sq. ft.4918 Farris Road, Denton, TX 76208
MLS# 21037066Listed by: SCOTT BROWN PROPERTIES INC - New
 $320,000Active3 beds 2 baths1,436 sq. ft.
$320,000Active3 beds 2 baths1,436 sq. ft.1501 Black Oak Drive, Denton, TX 76209
MLS# 21033327Listed by: READY REAL ESTATE - New
 $524,900Active4 beds 3 baths2,255 sq. ft.
$524,900Active4 beds 3 baths2,255 sq. ft.1009 Chandler Road, Denton, TX 76207
MLS# 21027725Listed by: KELLER WILLIAMS PROSPER CELINA

