2712 Beverly Drive, Denton, TX 76209
Local realty services provided by:ERA Newlin & Company
Listed by: jeff taylor214-612-6300
Office: united country real estate fw
MLS#:20953432
Source:GDAR
Price summary
- Price:$319,000
- Price per sq. ft.:$187.43
About this home
Nestled in the desirable Audra Oaks community, 2712 Beverly Dr. offers a perfect blend of modern comfort and outdoor serenity. This 3-bedroom, 2-bath brick home features an inviting, light-filled layout with a spacious living area and a chef’s kitchen equipped with granite-look counters, an oversized island, and stainless steel appliances. The split-bedroom floor plan offers privacy, while the primary suite boasts a large walk-in closet and a spa-like bath with dual sinks and an oversized shower.
Step outside to your personal retreat—an expansive backyard with mature landscaping, creating a true garden oasis. The lush greenery, coupled with a covered back patio, makes for an ideal spot to unwind, host gatherings, or enjoy your morning coffee. A covered front porch, 2-car garage, and energy-efficient spray foam insulation complete the package.
Located near top Denton schools, parks, and local amenities, this home offers the perfect balance of tranquility and convenience. Whether you're relaxing on the patio or surrounded by the beautiful outdoor setting, this home invites you to make it your own.
Contact an agent
Home facts
- Year built:2018
- Listing ID #:20953432
- Added:213 day(s) ago
- Updated:January 02, 2026 at 12:35 PM
Rooms and interior
- Bedrooms:3
- Total bathrooms:2
- Full bathrooms:2
- Living area:1,702 sq. ft.
Heating and cooling
- Cooling:Ceiling Fans, Central Air, Electric
- Heating:Central, Electric
Structure and exterior
- Year built:2018
- Building area:1,702 sq. ft.
- Lot area:0.17 Acres
Schools
- High school:Ryan H S
- Middle school:Strickland
- Elementary school:Lee
Finances and disclosures
- Price:$319,000
- Price per sq. ft.:$187.43
- Tax amount:$6,218
New listings near 2712 Beverly Drive
- Open Sat, 1 to 3pmNew
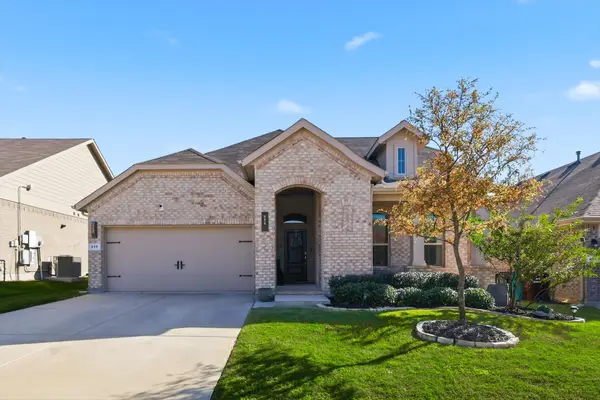 $425,000Active4 beds 2 baths2,013 sq. ft.
$425,000Active4 beds 2 baths2,013 sq. ft.317 Hogan Drive, Denton, TX 76210
MLS# 21142005Listed by: EBBY HALLIDAY, REALTORS - New
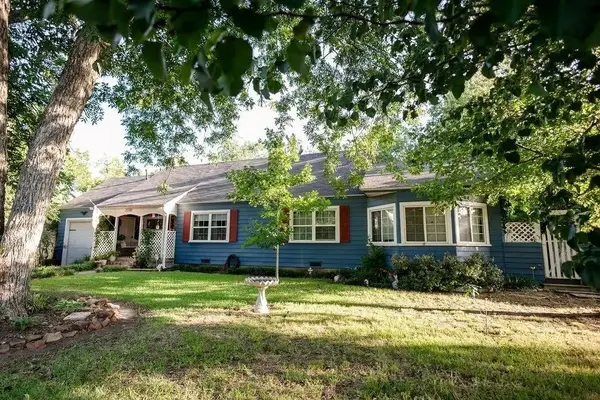 $350,000Active3 beds 2 baths2,349 sq. ft.
$350,000Active3 beds 2 baths2,349 sq. ft.2230 Alamo Place, Denton, TX 76201
MLS# 21141272Listed by: REAL BROKER, LLC - New
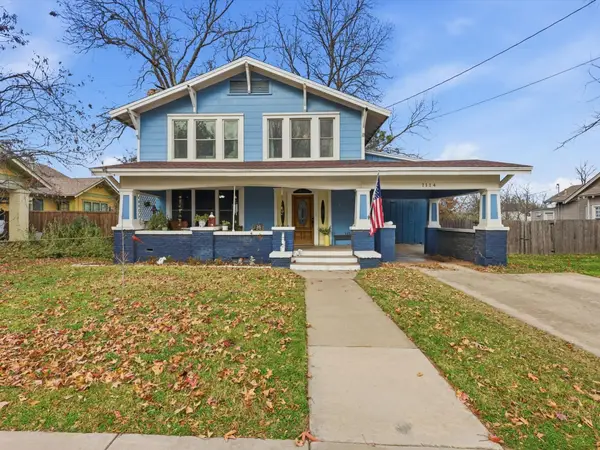 $450,000Active4 beds 2 baths2,000 sq. ft.
$450,000Active4 beds 2 baths2,000 sq. ft.1114 W Congress Street, Denton, TX 76201
MLS# 21141400Listed by: REAL BROKER, LLC - New
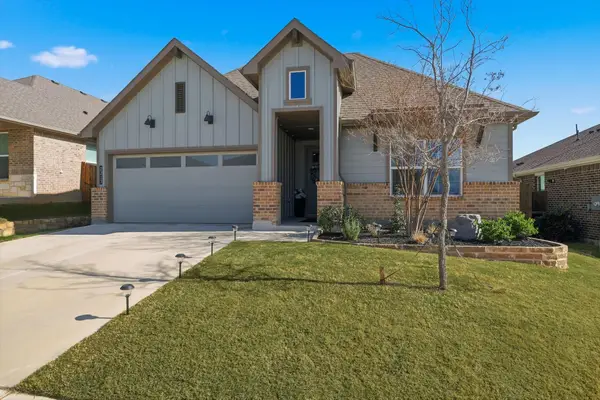 $415,000Active4 beds 2 baths2,030 sq. ft.
$415,000Active4 beds 2 baths2,030 sq. ft.2213 Ruff Road, Denton, TX 76205
MLS# 21137951Listed by: CENTURY 21 JUDGE FITE CO. - New
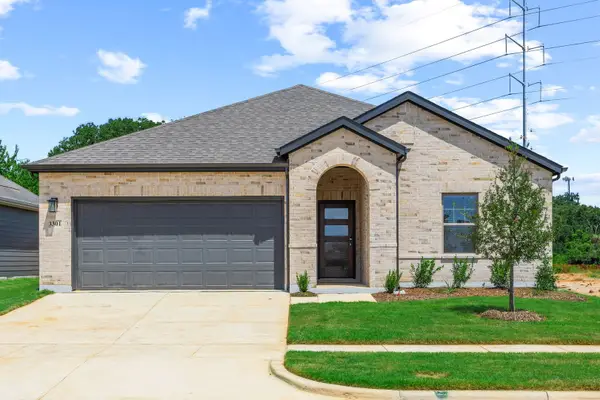 $399,905Active4 beds 2 baths1,985 sq. ft.
$399,905Active4 beds 2 baths1,985 sq. ft.3204 Royal Forest Drive, Denton, TX 76208
MLS# 21141321Listed by: HOMESUSA.COM - New
 $320,000Active3 beds 2 baths2,156 sq. ft.
$320,000Active3 beds 2 baths2,156 sq. ft.2271 Scripture Street, Denton, TX 76201
MLS# 21087569Listed by: EBBY HALLIDAY, REALTORS - New
 $365,000Active3 beds 2 baths1,852 sq. ft.
$365,000Active3 beds 2 baths1,852 sq. ft.3104 Nottingham Drive, Denton, TX 76209
MLS# 21138775Listed by: POST OAK REALTY, LLC - New
 $279,000Active3 beds 2 baths1,038 sq. ft.
$279,000Active3 beds 2 baths1,038 sq. ft.1103 Autumn Oak Drive, Denton, TX 76209
MLS# 21138757Listed by: ELITE REAL ESTATE TEXAS - New
 $329,900Active2 beds 2 baths1,406 sq. ft.
$329,900Active2 beds 2 baths1,406 sq. ft.12509 Limestone Court, Denton, TX 76207
MLS# 21132842Listed by: EXP REALTY - New
 $799,000Active3 beds 2 baths3,108 sq. ft.
$799,000Active3 beds 2 baths3,108 sq. ft.3407 Cooper Creek Road, Denton, TX 76208
MLS# 21138546Listed by: SCOTT BROWN PROPERTIES, INC
