2924 Desert Drive, Denton, TX 76210
Local realty services provided by:ERA Newlin & Company
Upcoming open houses
- Sat, Oct 2512:00 am - 02:00 pm
Listed by:steven cash864-313-9033
Office:keller williams realty
MLS#:21094710
Source:GDAR
Price summary
- Price:$349,999
- Price per sq. ft.:$136.24
- Monthly HOA dues:$41.67
About this home
Welcome to 2924 Desert Drive! Spacious 4 bedroom, 2.5 bath home in sought-after Wheeler Ridge and zoned to Guyer High. Versatile floor plan showcases multiple living areas and large bedrooms for flexible living. The inviting living room opens to a bright and roomy eat-in kitchen featuring all stainless steel appliances, ample counter space and a large pantry. First floor primary suite includes an ensuite bath with separate shower and tub, dual sinks and a walk-in closet. Upstairs you’ll find three additional bedrooms plus a large bonus room. Recent updates include a brand new HVAC system (October 2025) with separate upstairs and downstairs thermostats for comfort and efficiency. Enjoy outdoor living in the large backyard or take advantage of community amenities including a pool, parks, pond, sport courts, walking and biking trails. Conveniently located near shopping and dining just up Teasley Lane with easy access to I-35 and 2499.
Contact an agent
Home facts
- Year built:2006
- Listing ID #:21094710
- Added:1 day(s) ago
- Updated:October 24, 2025 at 05:46 PM
Rooms and interior
- Bedrooms:4
- Total bathrooms:3
- Full bathrooms:2
- Half bathrooms:1
- Living area:2,569 sq. ft.
Heating and cooling
- Cooling:Ceiling Fans, Central Air, Electric, Heat Pump
- Heating:Central, Electric, Fireplaces, Heat Pump
Structure and exterior
- Roof:Composition
- Year built:2006
- Building area:2,569 sq. ft.
- Lot area:0.17 Acres
Schools
- High school:Guyer
- Middle school:Crownover
- Elementary school:Nelson
Finances and disclosures
- Price:$349,999
- Price per sq. ft.:$136.24
- Tax amount:$6,852
New listings near 2924 Desert Drive
- New
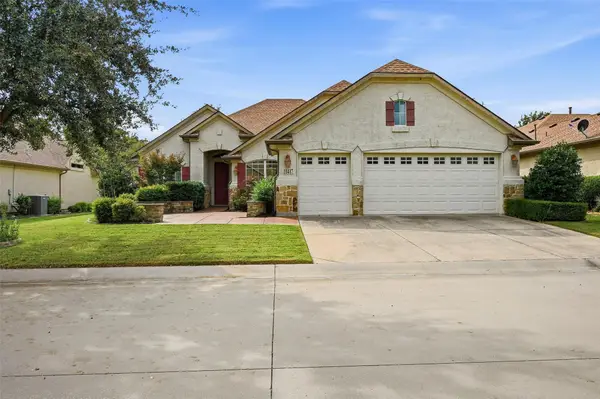 $420,000Active3 beds 2 baths1,893 sq. ft.
$420,000Active3 beds 2 baths1,893 sq. ft.10417 Belvedere Drive, Denton, TX 76207
MLS# 21095196Listed by: HOMESMART - New
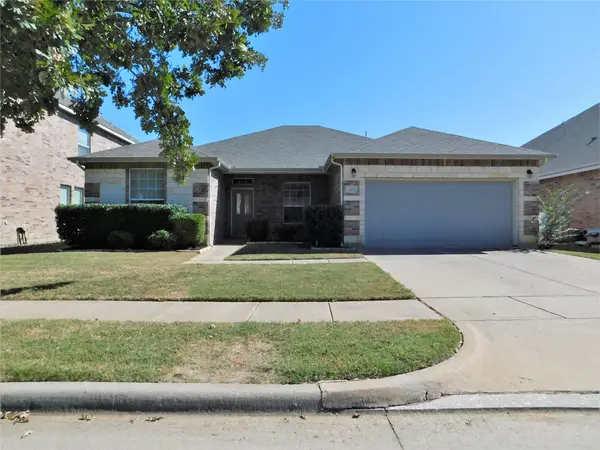 $325,000Active3 beds 2 baths1,789 sq. ft.
$325,000Active3 beds 2 baths1,789 sq. ft.6509 Wellston Lane, Denton, TX 76210
MLS# 21095617Listed by: DENTON COUNTY PROPERTY MGMT, INC - New
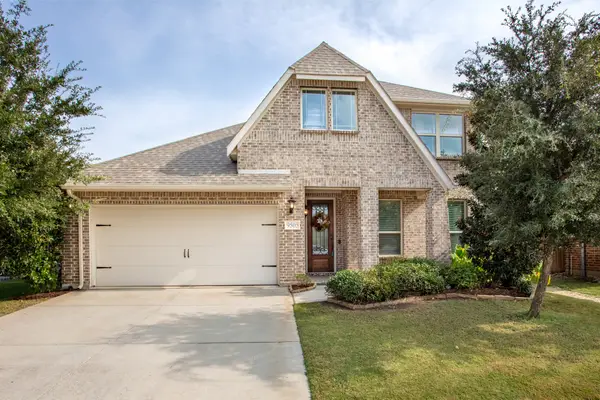 $625,000Active4 beds 3 baths3,098 sq. ft.
$625,000Active4 beds 3 baths3,098 sq. ft.9505 Meadowpark Drive, Denton, TX 76226
MLS# 21093197Listed by: KELLER WILLIAMS REALTY-FM - New
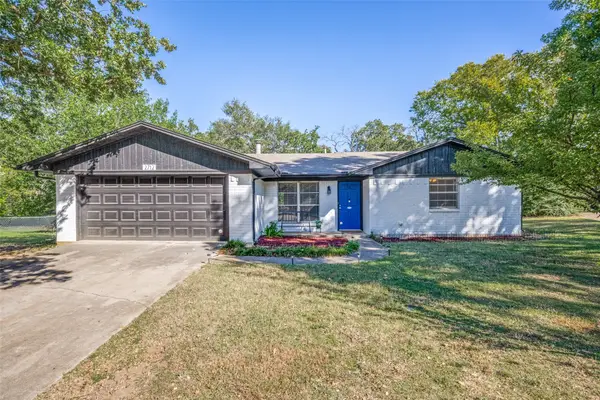 $305,000Active3 beds 2 baths1,607 sq. ft.
$305,000Active3 beds 2 baths1,607 sq. ft.2712 Winchester Court, Denton, TX 76209
MLS# 21095282Listed by: FRASER REALTY - Open Sun, 2 to 5pmNew
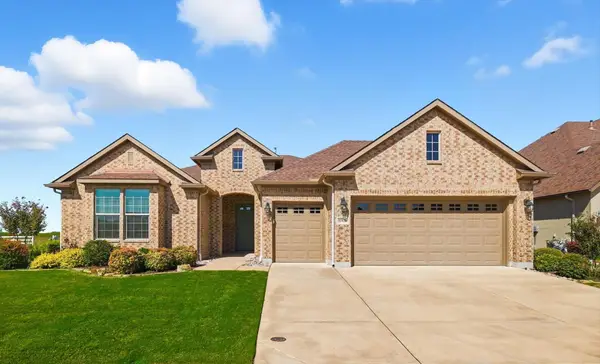 $629,000Active2 beds 3 baths2,134 sq. ft.
$629,000Active2 beds 3 baths2,134 sq. ft.11920 Cinnamon Drive, Denton, TX 76207
MLS# 21080549Listed by: KELLER WILLIAMS REALTY-FM - New
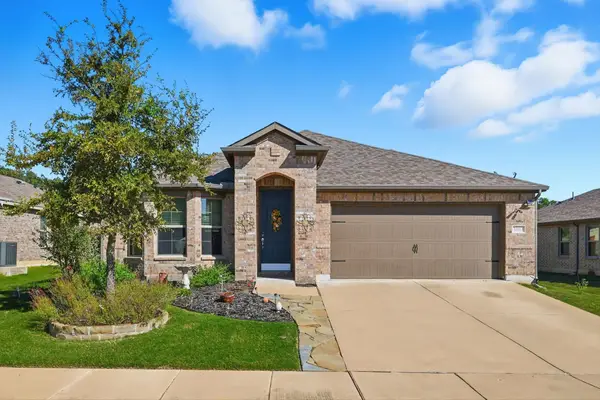 $385,000Active3 beds 2 baths1,967 sq. ft.
$385,000Active3 beds 2 baths1,967 sq. ft.3004 Dominion Street, Denton, TX 76209
MLS# 21091952Listed by: EAGLE REALTY - Open Sat, 12am to 3pmNew
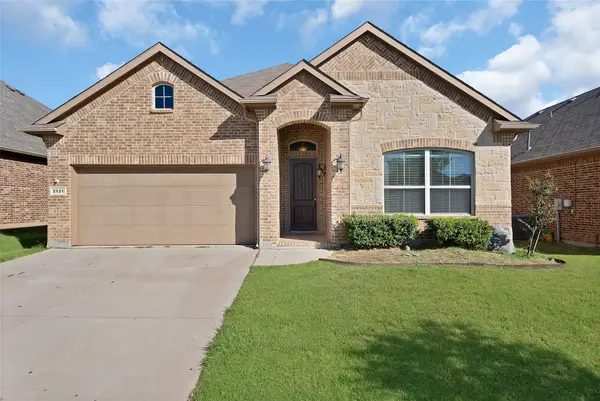 $400,000Active3 beds 3 baths2,512 sq. ft.
$400,000Active3 beds 3 baths2,512 sq. ft.2121 Corsair Lane, Denton, TX 76210
MLS# 21093132Listed by: REALTY OF AMERICA, LLC - New
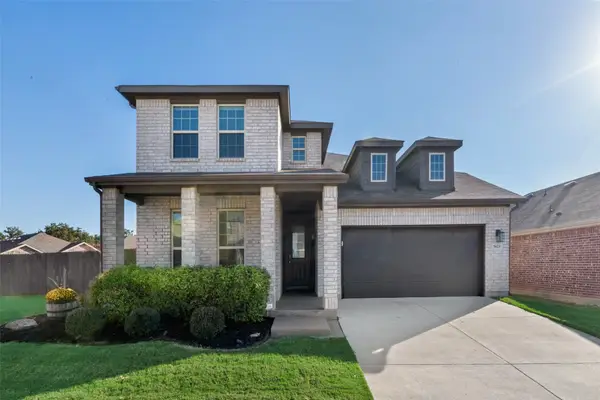 $430,000Active4 beds 3 baths2,423 sq. ft.
$430,000Active4 beds 3 baths2,423 sq. ft.5624 Las Lomas Lane, Denton, TX 76208
MLS# 21095240Listed by: ONDEMAND REALTY - New
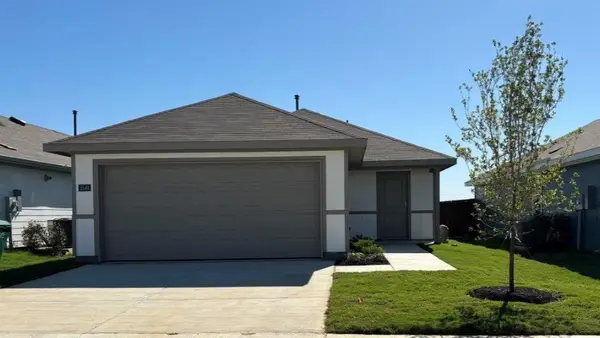 $267,990Active3 beds 2 baths1,280 sq. ft.
$267,990Active3 beds 2 baths1,280 sq. ft.5549 Corduroy Road, Denton, TX 76249
MLS# 21093728Listed by: CENTURY 21 MIKE BOWMAN, INC. - New
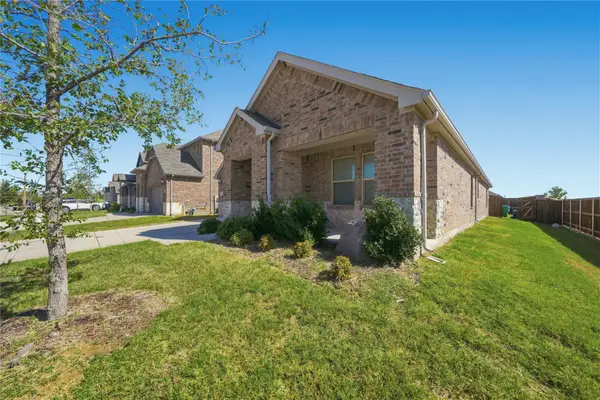 $410,000Active4 beds 4 baths2,057 sq. ft.
$410,000Active4 beds 4 baths2,057 sq. ft.3400 Kingsview Drive, Denton, TX 76207
MLS# 21095292Listed by: BYOWNER.COM
