301 Fairmount, Denton, TX 76210
Local realty services provided by:ERA Courtyard Real Estate
Listed by: john wood972-404-9000
Office: builders realty
MLS#:21018238
Source:GDAR
Price summary
- Price:$1,169,000
- Price per sq. ft.:$295.43
About this home
NEW CONSTRUCTION BY LONG-TIME BUILDER Adams Homes Inc. Single Story, Large Kitchen & Pantry, Huge Master Closet, Quartz Countertops, Quality Finish out, Hi-Efficiency AC and Foam Insulation, Insta-Hot Water, Tankless Water Heater, Flex Room can serve as a Large 4th Bedroom, Large Covered Porch, Large 3-Car Garage, Denton ISD, NO HOA!
Contact an agent
Home facts
- Year built:2025
- Listing ID #:21018238
- Added:197 day(s) ago
- Updated:February 15, 2026 at 12:41 PM
Rooms and interior
- Bedrooms:3
- Total bathrooms:4
- Full bathrooms:3
- Half bathrooms:1
- Living area:3,957 sq. ft.
Heating and cooling
- Cooling:Ceiling Fans, Central Air, Electric
- Heating:Central, Electric
Structure and exterior
- Roof:Composition
- Year built:2025
- Building area:3,957 sq. ft.
- Lot area:0.37 Acres
Schools
- High school:Denton
- Middle school:Mcmath
- Elementary school:Ryanws
Finances and disclosures
- Price:$1,169,000
- Price per sq. ft.:$295.43
New listings near 301 Fairmount
- New
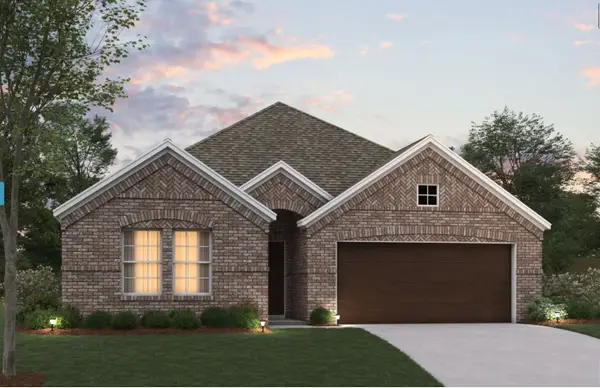 $392,834Active4 beds 2 baths1,649 sq. ft.
$392,834Active4 beds 2 baths1,649 sq. ft.3809 Birch Lane, Argyle, TX 76226
MLS# 21165967Listed by: ESCAPE REALTY - New
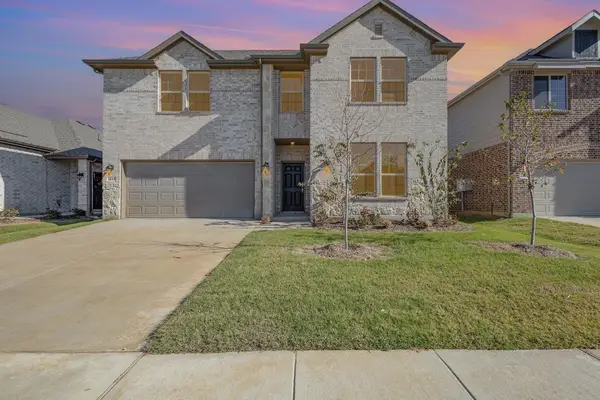 $389,900Active5 beds 3 baths2,494 sq. ft.
$389,900Active5 beds 3 baths2,494 sq. ft.2617 Donella Drive, Denton, TX 76207
MLS# 21180439Listed by: ULTIMA REAL ESTATE - New
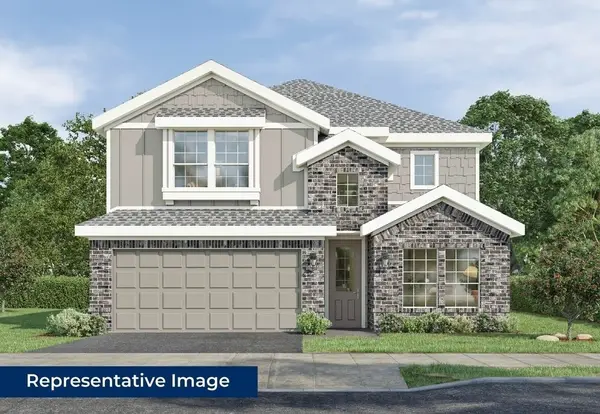 $439,950Active5 beds 3 baths2,894 sq. ft.
$439,950Active5 beds 3 baths2,894 sq. ft.1728 Sage Garden Drive, Denton, TX 76249
MLS# 21180489Listed by: HOMESUSA.COM - New
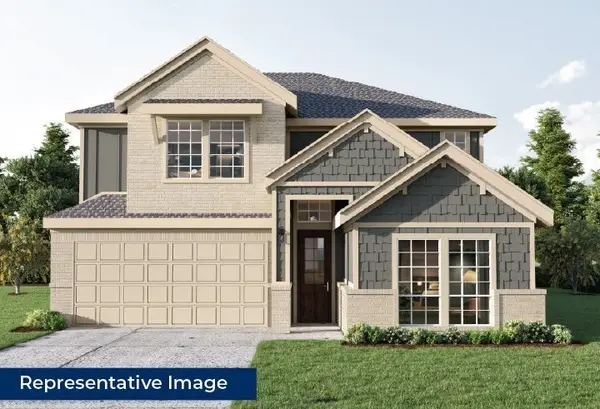 $451,550Active5 beds 3 baths3,105 sq. ft.
$451,550Active5 beds 3 baths3,105 sq. ft.1724 Nesting Robin Lane, Denton, TX 76249
MLS# 21180500Listed by: HOMESUSA.COM - New
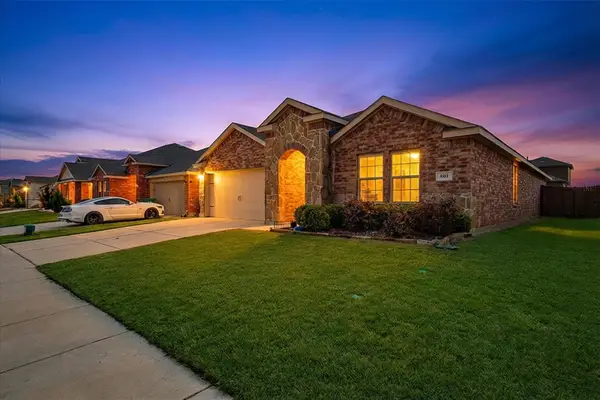 $370,000Active4 beds 2 baths2,132 sq. ft.
$370,000Active4 beds 2 baths2,132 sq. ft.301 Samuel Street, Denton, TX 76207
MLS# 21161568Listed by: INC REALTY, LLC - New
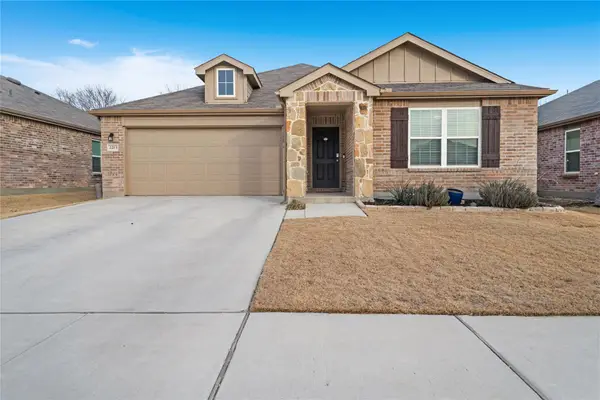 $385,000Active3 beds 2 baths1,990 sq. ft.
$385,000Active3 beds 2 baths1,990 sq. ft.2213 Village Creek Lane, Denton, TX 76208
MLS# 21178245Listed by: LPT REALTY LLC - New
 $362,000Active2 beds 2 baths1,592 sq. ft.
$362,000Active2 beds 2 baths1,592 sq. ft.9700 Pinewood Drive, Denton, TX 76207
MLS# 21179870Listed by: MARK SPAIN REAL ESTATE - New
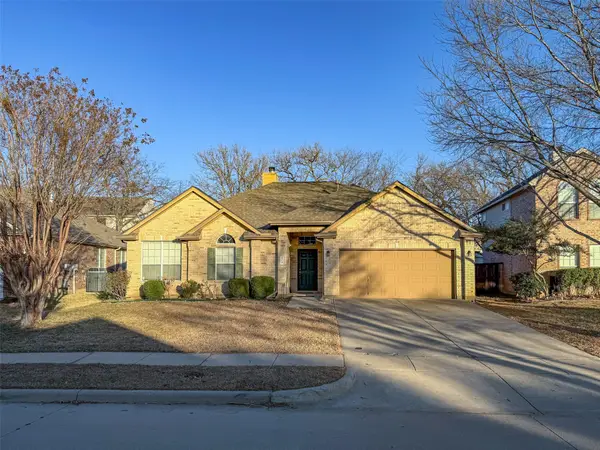 $399,900Active3 beds 2 baths2,140 sq. ft.
$399,900Active3 beds 2 baths2,140 sq. ft.3717 Ranchman Boulevard, Denton, TX 76210
MLS# 21177667Listed by: KELLER WILLIAMS REALTY - New
 $1,195,000Active3 beds 4 baths2,996 sq. ft.
$1,195,000Active3 beds 4 baths2,996 sq. ft.9801 Flint Way, Denton, TX 76207
MLS# 21174327Listed by: COLDWELL BANKER REALTY FRISCO - New
 $389,990Active4 beds 2 baths1,877 sq. ft.
$389,990Active4 beds 2 baths1,877 sq. ft.3612 Birch Lane, Argyle, TX 76227
MLS# 21177571Listed by: ESCAPE REALTY

