3112 Stonecrop Trail, Denton, TX 76226
Local realty services provided by:ERA Courtyard Real Estate
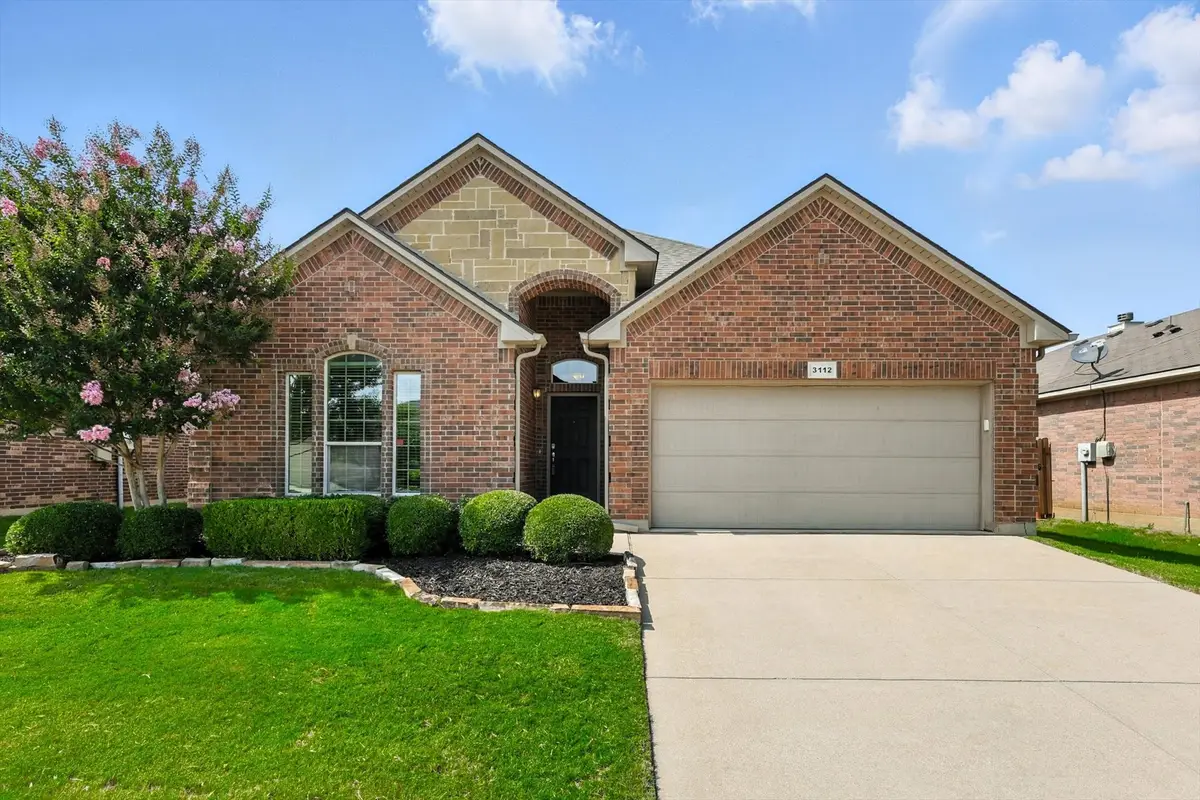
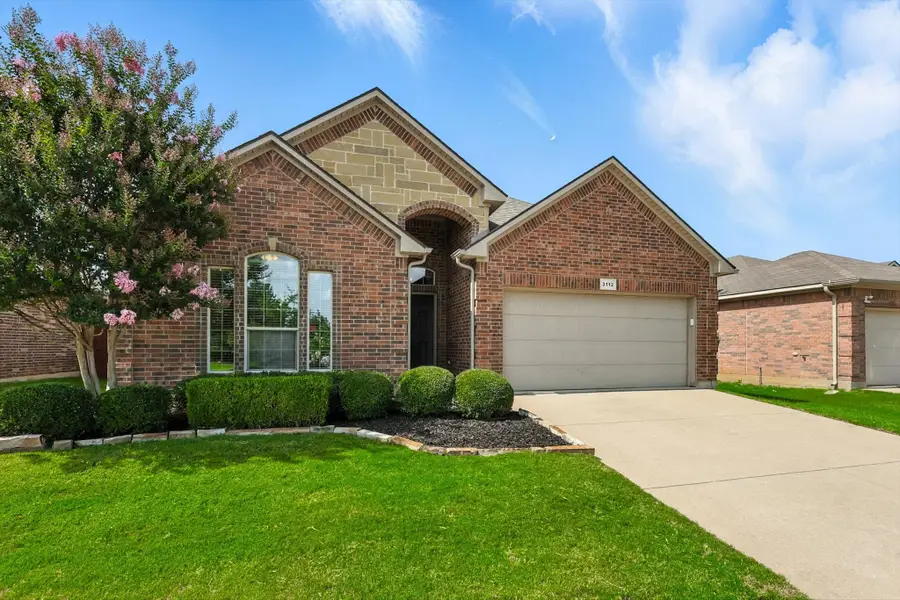
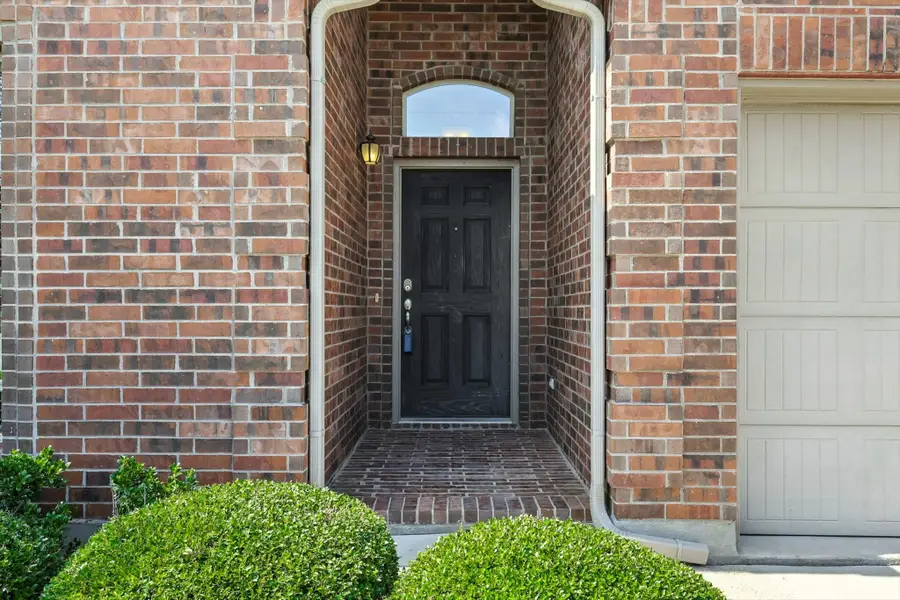
Listed by:jessica russell(940) 306-4663
Office:hometown real estate
MLS#:20961926
Source:GDAR
Price summary
- Price:$422,000
- Price per sq. ft.:$154.18
- Monthly HOA dues:$31.25
About this home
Zoned for top-rated Argyle ISD, this beautifully designed home features one of the most popular and functional 1.5 story layouts around. The main level offers everything you need for everyday living and entertaining, including an open kitchen with island, breakfast bar, and a massive walk-in pantry that everyone raves about. The spacious dining room easily fits a large dining table, while the cozy living room is anchored by wood floors and a wood-burning fireplace. The main floor also includes the primary suite with tiled shower, garden tub and a spacious walk-in closet plus two additional bedrooms and a full bath. Upstairs, you'll find a large game room with built-in desk space—ideal for work or play—along with a private bedroom featuring a walk-in closet and a full bath, perfect for guests or play room. The game room is closed off from the downstairs helping to keep the space private and reduce noise. Located just one mile from I-35 for easy commuting, this home offers the perfect blend of comfort, space, and convenience. Don’t miss your chance to own in one of the area’s most sought-after school districts!
Contact an agent
Home facts
- Year built:2012
- Listing Id #:20961926
- Added:63 day(s) ago
- Updated:August 23, 2025 at 11:36 AM
Rooms and interior
- Bedrooms:4
- Total bathrooms:3
- Full bathrooms:3
- Living area:2,737 sq. ft.
Heating and cooling
- Cooling:Ceiling Fans, Central Air, Electric
- Heating:Central, Electric
Structure and exterior
- Year built:2012
- Building area:2,737 sq. ft.
- Lot area:0.16 Acres
Schools
- High school:Argyle
- Middle school:Argyle
- Elementary school:Hilltop
Finances and disclosures
- Price:$422,000
- Price per sq. ft.:$154.18
- Tax amount:$8,528
New listings near 3112 Stonecrop Trail
- New
 $369,000Active3 beds 4 baths1,840 sq. ft.
$369,000Active3 beds 4 baths1,840 sq. ft.5609 Brookside Drive, Denton, TX 76226
MLS# 21034808Listed by: FATHOM REALTY, LLC - New
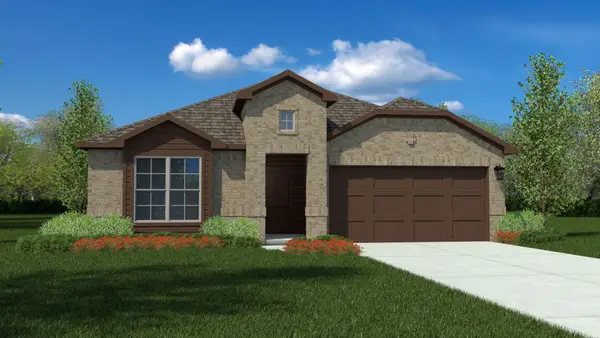 $352,990Active4 beds 3 baths2,083 sq. ft.
$352,990Active4 beds 3 baths2,083 sq. ft.620 Amber Fields Drive, Denton, TX 76249
MLS# 21039310Listed by: CENTURY 21 MIKE BOWMAN, INC. - New
 $414,900Active4 beds 2 baths2,344 sq. ft.
$414,900Active4 beds 2 baths2,344 sq. ft.4610 Baytree Avenue, Denton, TX 76208
MLS# 21040520Listed by: KELLER WILLIAMS PROSPER CELINA - New
 $200,000Active3 beds 3 baths1,220 sq. ft.
$200,000Active3 beds 3 baths1,220 sq. ft.1713 Lattimore Street, Denton, TX 76209
MLS# 21039274Listed by: KELLER WILLIAMS REALTY-FM - New
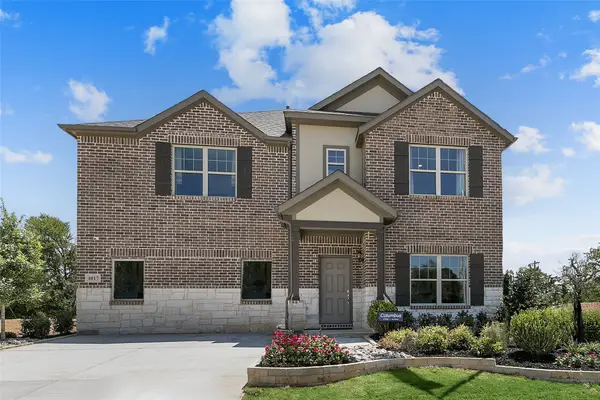 $555,522Active4 beds 3 baths2,952 sq. ft.
$555,522Active4 beds 3 baths2,952 sq. ft.4017 Whisperwood Road, Denton, TX 76210
MLS# 21040345Listed by: ESCAPE REALTY - New
 $619,999Active4 beds 4 baths3,774 sq. ft.
$619,999Active4 beds 4 baths3,774 sq. ft.3004 Emerald Trace Drive, Denton, TX 76226
MLS# 21039946Listed by: KELLER WILLIAMS FRISCO STARS - New
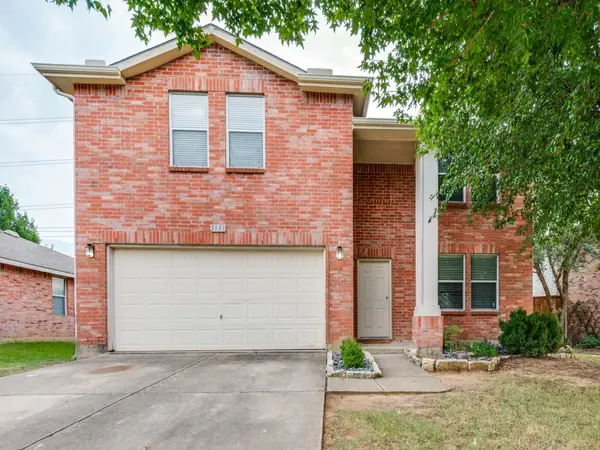 $339,000Active3 beds 3 baths2,136 sq. ft.
$339,000Active3 beds 3 baths2,136 sq. ft.5933 Thoroughbred Trail, Denton, TX 76210
MLS# 21039238Listed by: KELLER WILLIAMS REALTY DPR - New
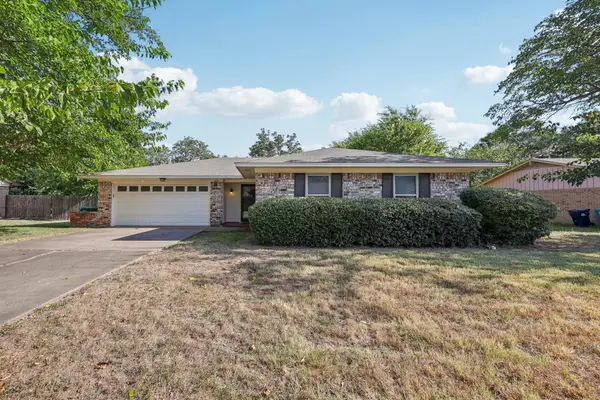 $315,000Active3 beds 2 baths1,538 sq. ft.
$315,000Active3 beds 2 baths1,538 sq. ft.1415 Kings Row, Denton, TX 76209
MLS# 21039711Listed by: RE/MAX DFW ASSOCIATES - New
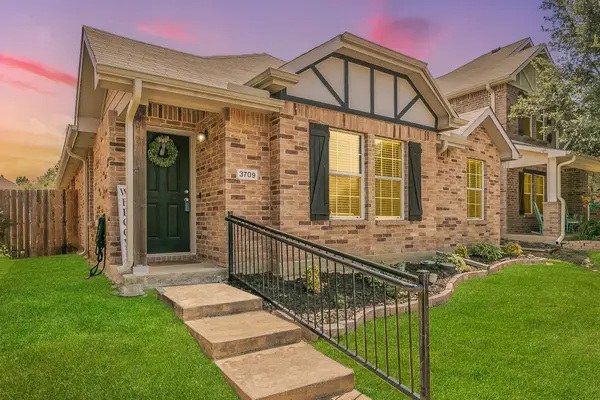 $315,000Active3 beds 2 baths1,358 sq. ft.
$315,000Active3 beds 2 baths1,358 sq. ft.3709 Oceanview Drive, Denton, TX 76208
MLS# 21036663Listed by: REAL BROKER, LLC - New
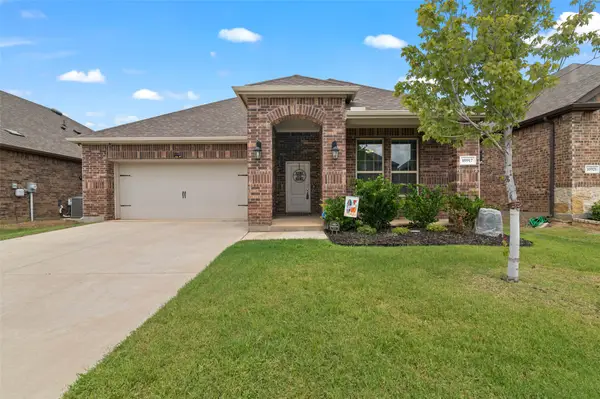 $330,000Active3 beds 2 baths1,775 sq. ft.
$330,000Active3 beds 2 baths1,775 sq. ft.10917 Canyon Mine Drive, Aubrey, TX 76227
MLS# 21039712Listed by: DHS REALTY
