313 Hogan Drive, Denton, TX 76210
Local realty services provided by:ERA Empower
Listed by:stephanie seay214-636-8485
Office:keller williams realty-fm
MLS#:20989908
Source:GDAR
Price summary
- Price:$474,900
- Price per sq. ft.:$216.95
- Monthly HOA dues:$33.33
About this home
Lender-paid 1-year rate buydown! Enjoy a lower payment in year one — at no cost to you. Ask for details! See Supplements for more information. Nestled in the sought after Country Club Terrace community of Denton, this beautifully maintained single story home features gorgeous plantation shutters and tile hardwood-look flooring throughout all main living areas. The beautiful layout seamlessly connects the kitchen, dining area, and family room, creating an inviting space for both everyday living and entertaining. The kitchen is a modern chef’s dream with stunning white quartz countertops, a gas cooktop and ss appliances. The private primary suite features soft carpet and a serene ensuite bathroom with gray cabinetry and white counters for a clean, elegant finish. Two secondary bedrooms offer plush carpet and share a well-appointed bathroom. A well designed mud area offers the perfect space to keep everyday essentials organized and out of sight. Step outside to your private backyard oasis overlooking the greenbelt. Enjoy shade and comfort on your back patio thanks to the electric retractable shade. The 19x12 saltwater pool, installed in 2023 by Robertson Pools, is 4 to 6 feet deep and comes complete with both a heater and chiller for year-round comfort. Your property extends to the fence, which is owned by the homeowner, and the green space beyond is maintained by the neighborhood HOA. Addl outdoor features include a full sprinkler system and a French drain. Eco-conscious buyers will love the 20 paid-in-full solar panels installed in Fall 2023 and Two Tesla batteries (each with a 10-year warranty) to remain. This home currently generates a monthly credit of approximately $15, and the system comes with a 25 year warranty. The 2 car garage makes parking convenient and secure. Close proximity to local schools, shopping, dining and entertainment. 313 Hogan Drive is a beautiful move-in ready home with many thoughtful upgrades throughout. Schedule your private showing today!
Contact an agent
Home facts
- Year built:2022
- Listing ID #:20989908
- Added:97 day(s) ago
- Updated:October 09, 2025 at 07:16 AM
Rooms and interior
- Bedrooms:4
- Total bathrooms:2
- Full bathrooms:2
- Living area:2,189 sq. ft.
Heating and cooling
- Cooling:Ceiling Fans, Central Air
- Heating:Central, Electric
Structure and exterior
- Year built:2022
- Building area:2,189 sq. ft.
- Lot area:0.16 Acres
Schools
- High school:Guyer
- Middle school:Tom Harpool
- Elementary school:Mcnair
Finances and disclosures
- Price:$474,900
- Price per sq. ft.:$216.95
- Tax amount:$8,687
New listings near 313 Hogan Drive
- New
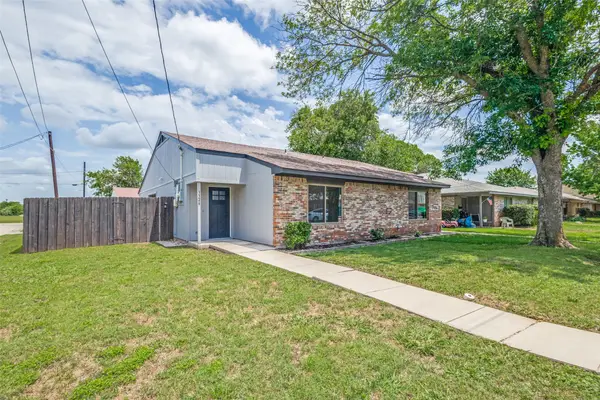 $225,000Active2 beds 2 baths1,048 sq. ft.
$225,000Active2 beds 2 baths1,048 sq. ft.3326 Gardenview Circle, Denton, TX 76207
MLS# 21087506Listed by: COLDWELL BANKER REALTY - New
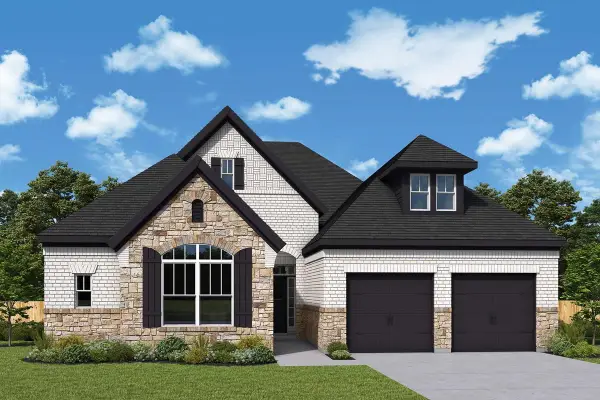 $608,076Active4 beds 3 baths2,681 sq. ft.
$608,076Active4 beds 3 baths2,681 sq. ft.206 Sweetwater Rill Drive, Conroe, TX 77304
MLS# 57646090Listed by: WEEKLEY PROPERTIES BEVERLY BRADLEY - New
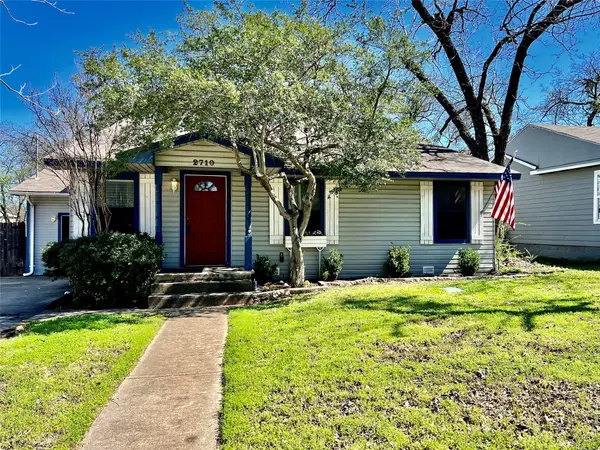 $265,000Active3 beds 2 baths1,972 sq. ft.
$265,000Active3 beds 2 baths1,972 sq. ft.2710 Bolivar Street, Denton, TX 76201
MLS# 21081598Listed by: CENTURY 21 JUDGE FITE CO. - New
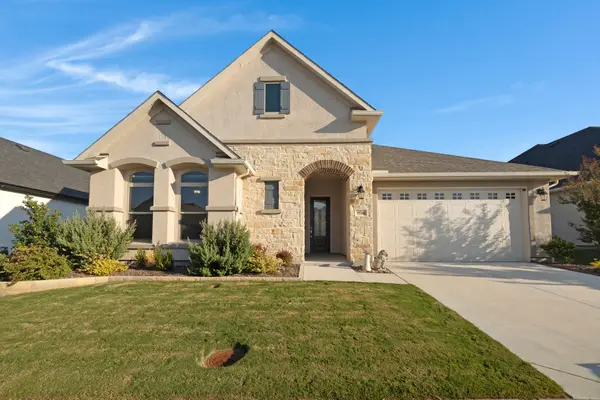 $625,000Active2 beds 3 baths2,245 sq. ft.
$625,000Active2 beds 3 baths2,245 sq. ft.9516 Banded Iron Lane, Denton, TX 76207
MLS# 21084419Listed by: COLDWELL BANKER REALTY - New
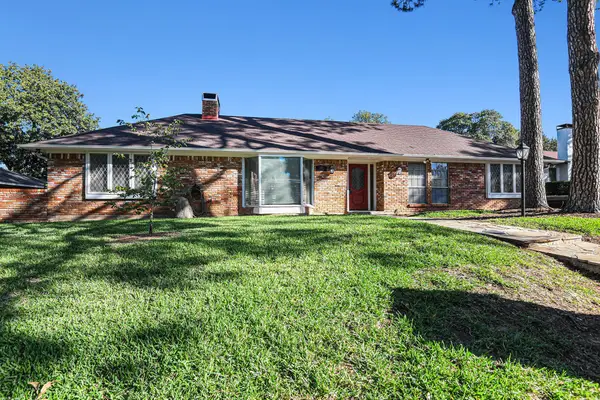 $424,500Active3 beds 3 baths2,306 sq. ft.
$424,500Active3 beds 3 baths2,306 sq. ft.829 Skylark Drive, Denton, TX 76205
MLS# 21086656Listed by: ORCHARD BROKERAGE - New
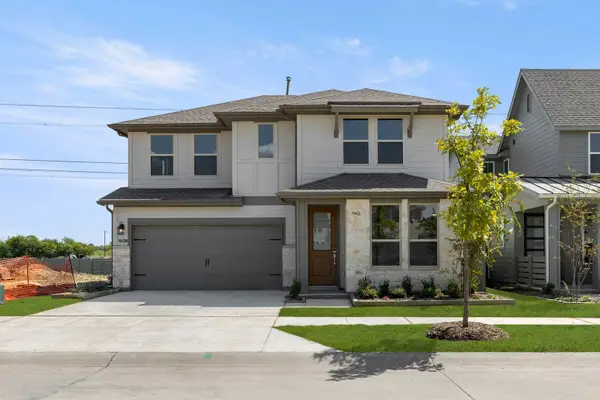 $559,394Active4 beds 4 baths2,773 sq. ft.
$559,394Active4 beds 4 baths2,773 sq. ft.1628 Ginger Lane, Argyle, TX 76226
MLS# 21086822Listed by: HOMESUSA.COM - New
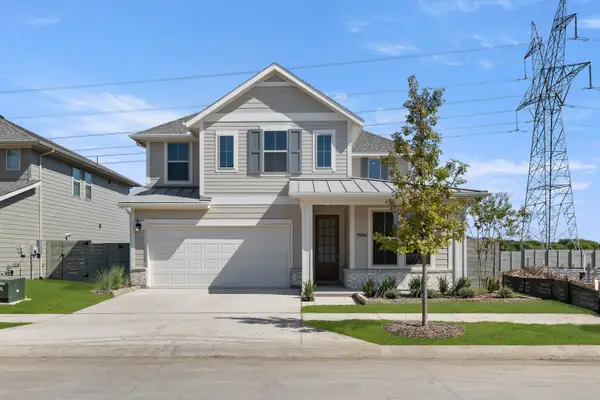 $519,849Active3 beds 3 baths2,378 sq. ft.
$519,849Active3 beds 3 baths2,378 sq. ft.1566 Ginger Lane, Argyle, TX 76226
MLS# 21086823Listed by: HOMESUSA.COM - New
 $295,000Active3 beds 2 baths1,230 sq. ft.
$295,000Active3 beds 2 baths1,230 sq. ft.2314 Leslie Street, Denton, TX 76205
MLS# 21079530Listed by: THE MICHAEL GROUP - New
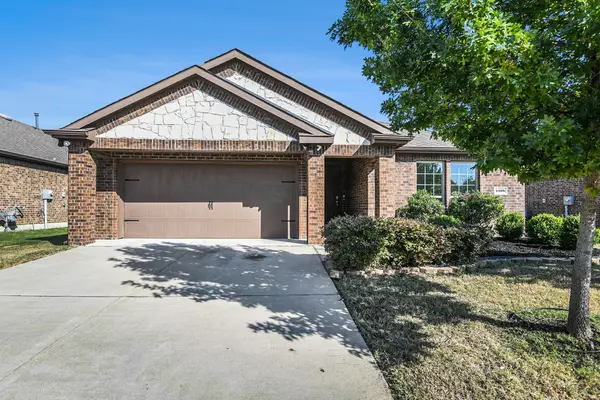 $352,000Active3 beds 2 baths1,772 sq. ft.
$352,000Active3 beds 2 baths1,772 sq. ft.4108 Spur Trail Drive, Denton, TX 76208
MLS# 21086348Listed by: MARK SPAIN REAL ESTATE - Open Sat, 12 to 2pmNew
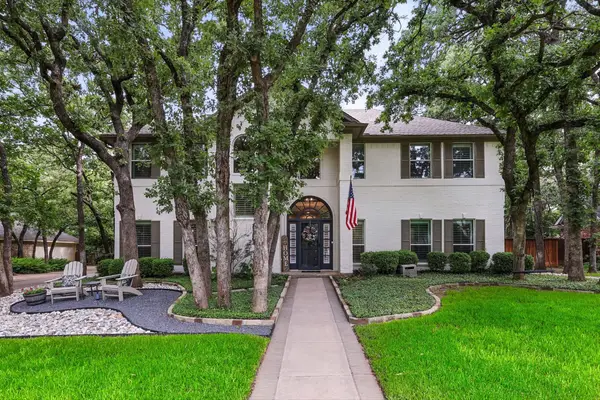 $795,000Active5 beds 4 baths3,540 sq. ft.
$795,000Active5 beds 4 baths3,540 sq. ft.33 Oak Forrest Circle, Denton, TX 76210
MLS# 21086199Listed by: YOUR HOME FREE LLC
