3320 Capetown Drive, Denton, TX 76208
Local realty services provided by:ERA Steve Cook & Co, Realtors
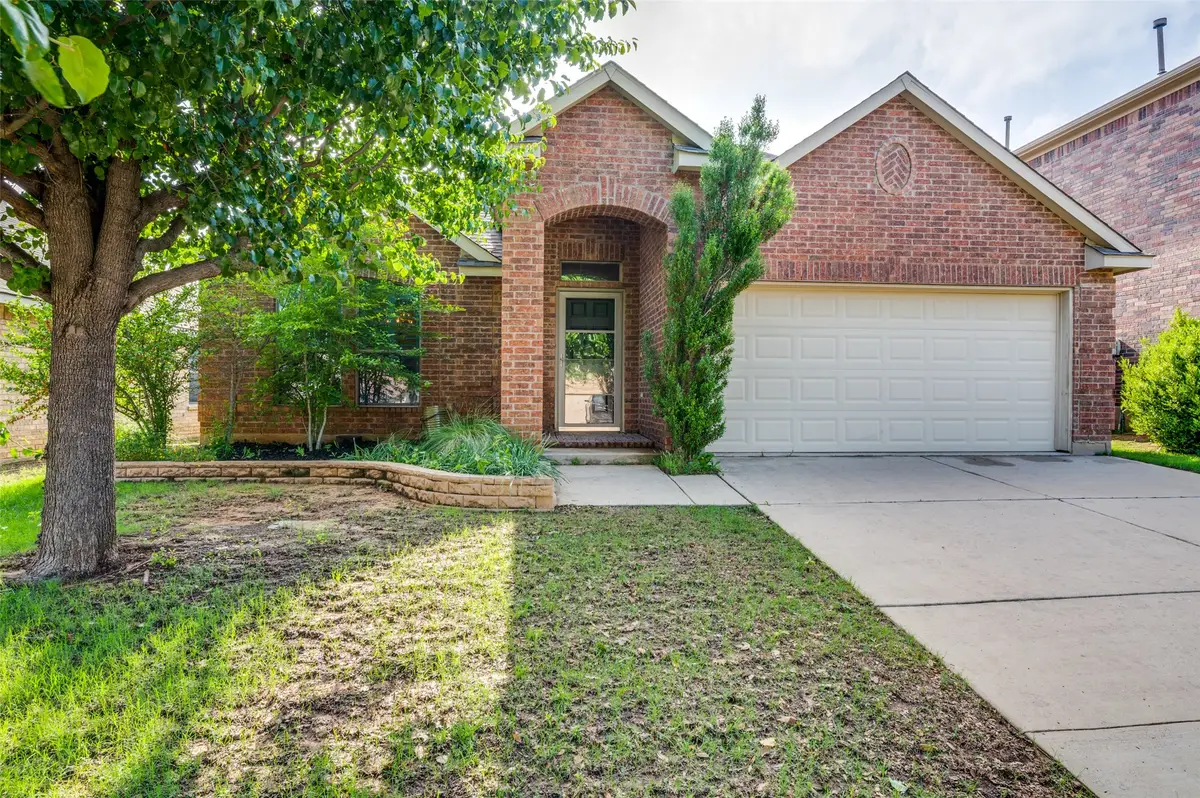
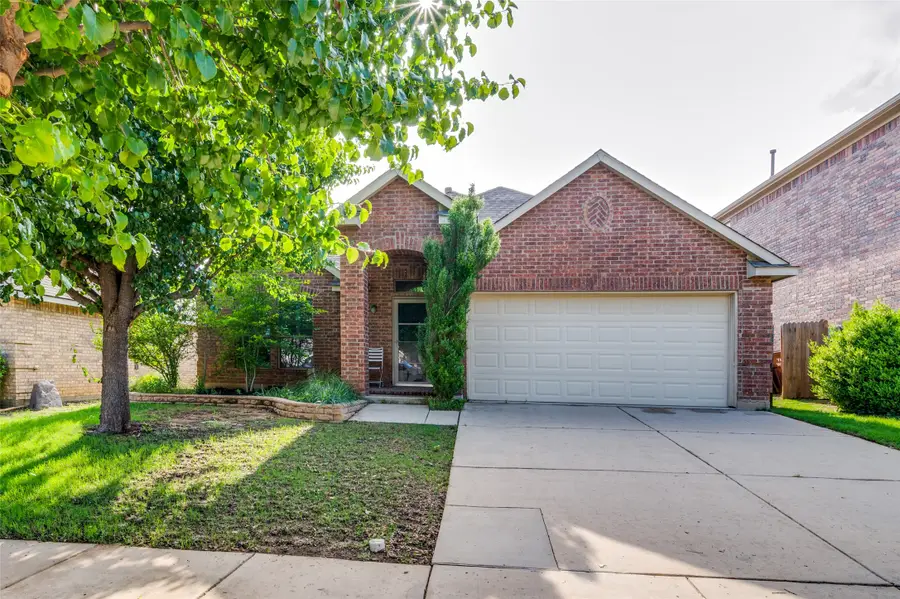
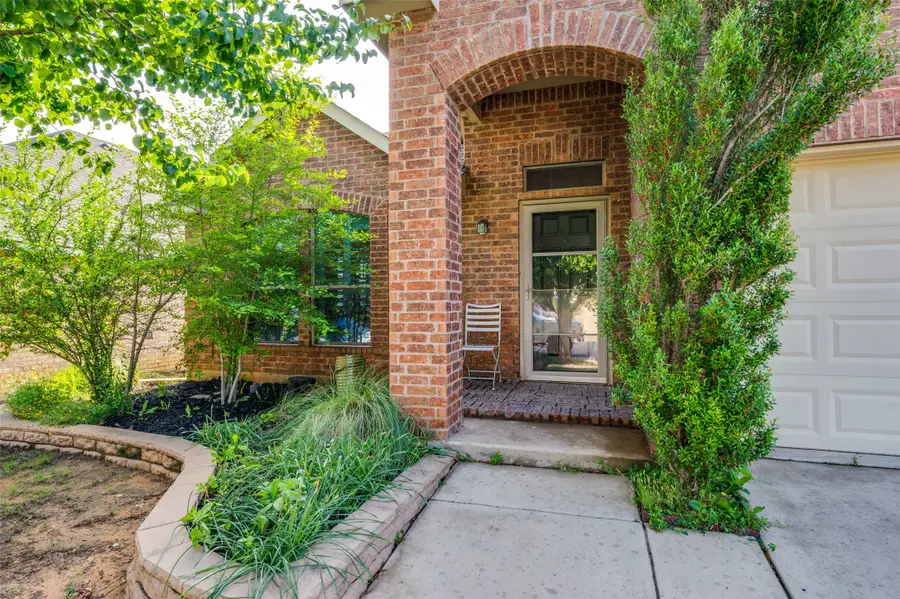
Listed by:jessica koerbacher940-390-3911
Office:southernlifeliving.com
MLS#:20914711
Source:GDAR
Price summary
- Price:$350,000
- Price per sq. ft.:$189.5
- Monthly HOA dues:$45
About this home
Charming 3-Bedroom, 2-Bath Home in a Prime Location!
This delightful 3-bedroom, 2-bath property will captivate you the moment you walk in. A cozy
sitting area welcomes you, complete with beautiful shutters that filter sunlight perfectly, and a
custom chandelier that adds a touch of elegance. The open-concept kitchen overlooks the main
living space, making it ideal for entertaining family and friends.
Stunning wood floors and tile throughout offer both beauty and easy maintenance, ensuring your
home stays pristine with minimal effort.
Located in a vibrant neighborhood with incredible amenities, you’ll enjoy access to a community
pool, basketball court, scenic hiking trails, a peaceful pond, a playground, and recreational sports
fields. Whether you are hosting a lively gathering or enjoying a quiet day outdoors, this
community has something for everyone.
The newly manicured flower beds are ready for your favorite plants and blooms, and the
spacious concrete patio in the backyard is the perfect spot to relax—whether sipping warm
drinks in winter or enjoying fresh lemonade on a summer day.
This move-in-ready home includes a washer, dryer, and refrigerator for your convenience. You are
just 10 minutes from Lake Lewisville and less than an hour from the bustling cities of Dallas and
Fort Worth. Plus, you are just minutes from schools, shopping, dining, and more!
Whether you arere commuting for work, exploring nearby cities like Denton and Dallas, or simply
enjoying the neighborhood’s natural beauty with its trails, trees, and pond, this home offers the
best of both worlds.
Don't miss this incredible opportunity—come see all this home and community have to
offer!
Contact an agent
Home facts
- Year built:2010
- Listing Id #:20914711
- Added:102 day(s) ago
- Updated:August 20, 2025 at 07:09 AM
Rooms and interior
- Bedrooms:3
- Total bathrooms:2
- Full bathrooms:2
- Living area:1,847 sq. ft.
Heating and cooling
- Cooling:Ceiling Fans, Central Air, Electric
- Heating:Central
Structure and exterior
- Roof:Composition
- Year built:2010
- Building area:1,847 sq. ft.
- Lot area:0.13 Acres
Schools
- High school:Ryan H S
- Middle school:Bettye Myers
- Elementary school:Pecancreek
Finances and disclosures
- Price:$350,000
- Price per sq. ft.:$189.5
- Tax amount:$6,215
New listings near 3320 Capetown Drive
- New
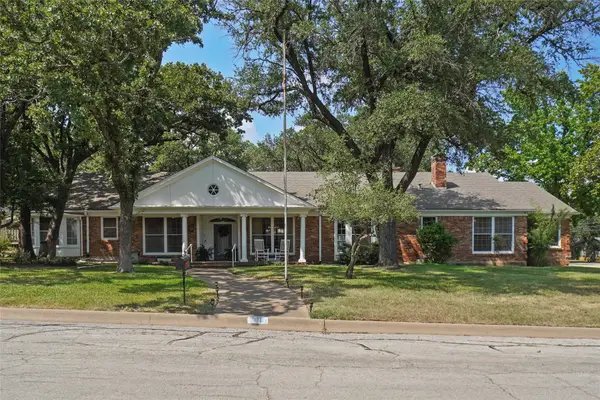 $635,000Active4 beds 4 baths4,255 sq. ft.
$635,000Active4 beds 4 baths4,255 sq. ft.2015 Williamsburg Row, Denton, TX 76209
MLS# 21033621Listed by: STAFFORD TEAM REAL ESTATE - New
 $350,000Active4 beds 3 baths2,566 sq. ft.
$350,000Active4 beds 3 baths2,566 sq. ft.2904 Groveland Court, Denton, TX 76210
MLS# 21034412Listed by: EXP REALTY - New
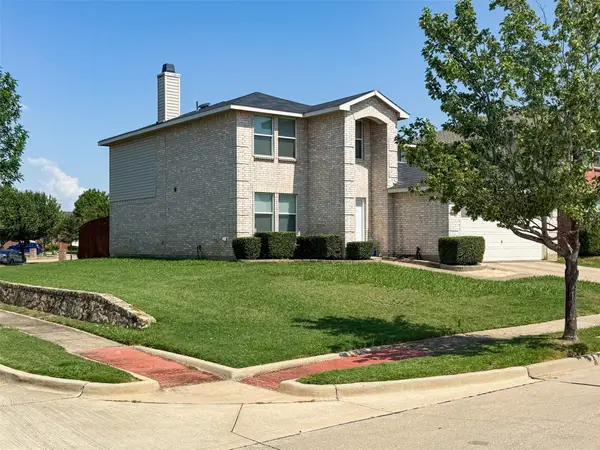 $389,900Active4 beds 3 baths2,569 sq. ft.
$389,900Active4 beds 3 baths2,569 sq. ft.6224 Thoroughbred Trail, Denton, TX 76210
MLS# 21036414Listed by: KELLER WILLIAMS REALTY - New
 $364,000Active3 beds 3 baths1,827 sq. ft.
$364,000Active3 beds 3 baths1,827 sq. ft.2223 Foxcroft Circle, Denton, TX 76209
MLS# 21037112Listed by: SCOTT BROWN PROPERTIES INC - New
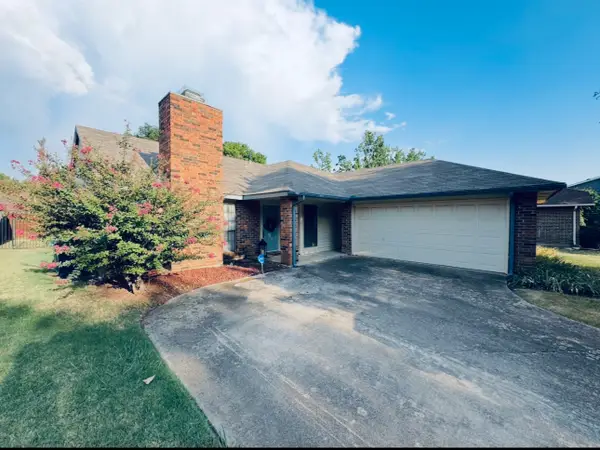 $270,000Active4 beds 2 baths1,811 sq. ft.
$270,000Active4 beds 2 baths1,811 sq. ft.1832 Parkside Drive, Denton, TX 76201
MLS# 21034733Listed by: INC REALTY, LLC - New
 $529,000Active5 beds 4 baths2,650 sq. ft.
$529,000Active5 beds 4 baths2,650 sq. ft.4918 Farris Road, Denton, TX 76208
MLS# 21037066Listed by: SCOTT BROWN PROPERTIES INC - New
 $320,000Active3 beds 2 baths1,436 sq. ft.
$320,000Active3 beds 2 baths1,436 sq. ft.1501 Black Oak Drive, Denton, TX 76209
MLS# 21033327Listed by: READY REAL ESTATE - New
 $524,900Active4 beds 3 baths2,255 sq. ft.
$524,900Active4 beds 3 baths2,255 sq. ft.1009 Chandler Road, Denton, TX 76207
MLS# 21027725Listed by: KELLER WILLIAMS PROSPER CELINA - New
 $1,195,000Active4.08 Acres
$1,195,000Active4.08 Acres1920 Fort Worth Drive, Denton, TX 76205
MLS# 21036474Listed by: AXIS REALTY GROUP - New
 $610,000Active4 beds 3 baths3,091 sq. ft.
$610,000Active4 beds 3 baths3,091 sq. ft.5508 Thistle Hill, Denton, TX 76210
MLS# 21036199Listed by: VETERAN REALTY GROUP

