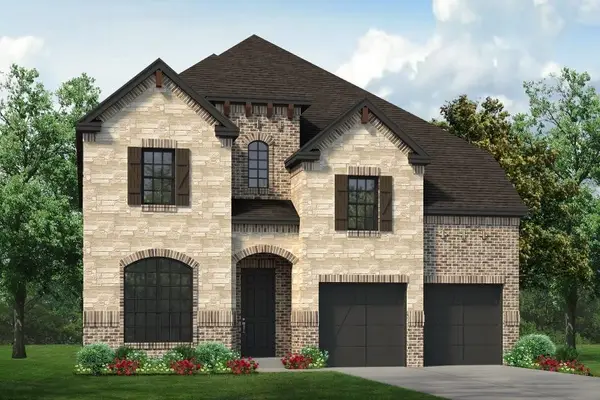3324 Goshawk Drive, Denton, TX 76208
Local realty services provided by:ERA Courtyard Real Estate
Listed by:robert powley210-421-9291
Office:escape realty
MLS#:20831502
Source:GDAR
Sorry, we are unable to map this address
Price summary
- Price:$369,990
- Monthly HOA dues:$62.5
About this home
Built by M-I Homes. Welcome to this charming 3-bedroom, 2-bathroom home at 3324 Goshawk Drive in Denton, TX and the brand new community of Kings Way.
This beautiful new-construction home offers a cozy retreat in a vibrant community, perfect for creating lasting memories.
The style and durability of wood-look tile flooring greet you the moment you step inside. The heart of the home, the kitchen, is a culinary delight featuring sleek granite countertops, stainless steel appliances, and ample storage space, making it a place where creating delicious meals becomes a joyous experience.
The open floor plan effortlessly transitions from the kitchen to the living area, ideal for hosting gatherings or simply relaxing with loved ones. Natural light fills the space, creating a warm and inviting ambiance.
With 3 cozy bedrooms plus an open flex room, this home offers ample space for rest and relaxation.
The bathrooms are designed for both functionality and style, featuring modern fixtures and a soothing atmosphere where you can relax and rejuvenate. Marble-inspired wall tile further accentuates the spaces, contributing to the elegant ambiance.
Step outside onto the covered patio, a serene outdoor oasis perfect for unwinding after a long day or savoring your morning coffee.
When it comes to convenience, this home has a 2-car garage, ensuring that you and your guests always have a place to park securely.
This new construction home at Kings Way offers easy access to a variety of amenities, including shopping, dining, entertainment, and green spaces. Whether you're looking for a home close to urban conveniences or a quiet sanctuary away from the hustle and bustle, this property offers the best of both worlds.
Don't miss the opportunity to make this house your home. Schedule a visit today and discover the endless possibilities that await you at 3324 Goshawk Drive.
Contact an agent
Home facts
- Year built:2025
- Listing ID #:20831502
- Added:247 day(s) ago
- Updated:October 05, 2025 at 05:56 AM
Rooms and interior
- Bedrooms:3
- Total bathrooms:2
- Full bathrooms:2
Heating and cooling
- Cooling:Ceiling Fans, Central Air, Electric
- Heating:Central, Natural Gas
Structure and exterior
- Roof:Composition
- Year built:2025
Schools
- High school:Ryan H S
- Middle school:Strickland
- Elementary school:Hodge
Finances and disclosures
- Price:$369,990
New listings near 3324 Goshawk Drive
- New
 $335,000Active2 beds 2 baths1,406 sq. ft.
$335,000Active2 beds 2 baths1,406 sq. ft.12513 Soapstone Drive, Denton, TX 76207
MLS# 21077908Listed by: COLDWELL BANKER REALTY - New
 $512,500Active3 beds 3 baths1,789 sq. ft.
$512,500Active3 beds 3 baths1,789 sq. ft.12813 Pumice Lane, Denton, TX 76207
MLS# 21074158Listed by: EXP REALTY - New
 $298,000Active4 beds 3 baths1,696 sq. ft.
$298,000Active4 beds 3 baths1,696 sq. ft.1700 Audra Lane, Denton, TX 76209
MLS# 21078319Listed by: UNISTAR PROPERTIES - Open Sun, 11am to 1pmNew
 $350,000Active4 beds 2 baths2,093 sq. ft.
$350,000Active4 beds 2 baths2,093 sq. ft.2901 Saddle Drive, Denton, TX 76210
MLS# 21073448Listed by: COLDWELL BANKER APEX, REALTORS - New
 $275,000Active3 beds 2 baths1,080 sq. ft.
$275,000Active3 beds 2 baths1,080 sq. ft.428 Hettie Street, Denton, TX 76209
MLS# 21078126Listed by: CHRIS DECOSTE REALTY GROUP - Open Sun, 1 to 3pmNew
 $554,800Active2 beds 3 baths1,905 sq. ft.
$554,800Active2 beds 3 baths1,905 sq. ft.11829 Willet Way, Denton, TX 76207
MLS# 21077428Listed by: ATTORNEY BROKER SERVICES - New
 $499,500Active4 beds 3 baths2,357 sq. ft.
$499,500Active4 beds 3 baths2,357 sq. ft.1000 Chandler Road, Denton, TX 76207
MLS# 21075374Listed by: EBBY HALLIDAY, REALTORS - New
 $685,900Active4 beds 4 baths3,928 sq. ft.
$685,900Active4 beds 4 baths3,928 sq. ft.1092 Foxtail Drive, Justin, TX 76247
MLS# 21077528Listed by: HOMESUSA.COM - New
 $495,000Active4 beds 3 baths3,046 sq. ft.
$495,000Active4 beds 3 baths3,046 sq. ft.2501 Great Bear Lane, Denton, TX 76210
MLS# 21073705Listed by: KELLER WILLIAMS FRISCO STARS - New
 $390,000Active4 beds 3 baths2,917 sq. ft.
$390,000Active4 beds 3 baths2,917 sq. ft.5718 Green Ivy Road, Denton, TX 76210
MLS# 21077353Listed by: HOME CAPITAL REALTY LLC
