3405 Kingsview Drive, Denton, TX 76207
Local realty services provided by:ERA Steve Cook & Co, Realtors
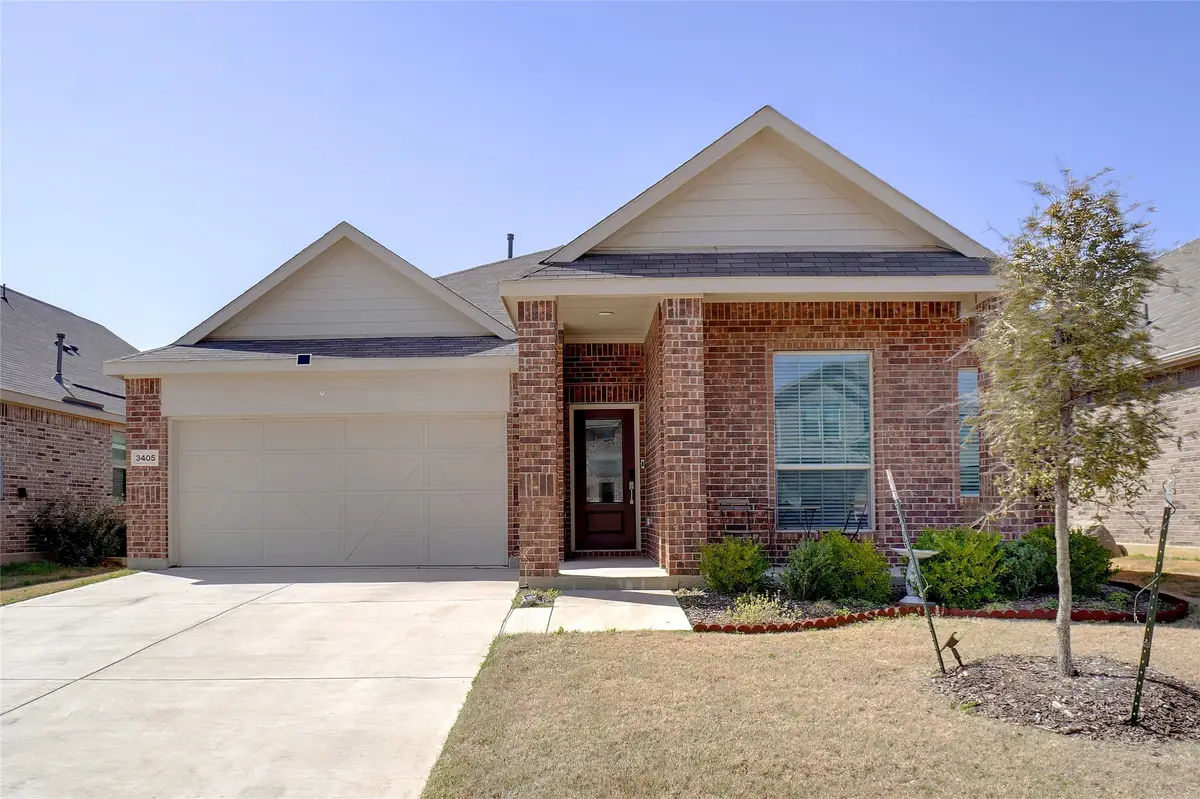
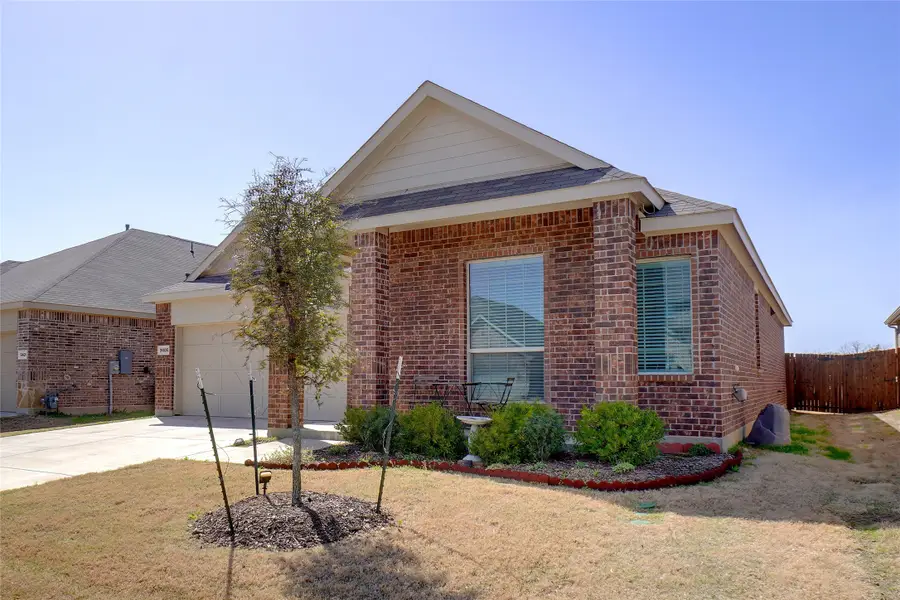

Listed by:karen maxey214-536-6345
Office:metrocom properties, inc
MLS#:20875497
Source:GDAR
Price summary
- Price:$354,900
- Price per sq. ft.:$221.67
- Monthly HOA dues:$41.67
About this home
SELLER WILL ASSIST BUYER WITH A $5000 CONCESSION TO HELP WITH CLOSING COSTS OR TO BUY DOWN MORTGAGE RATE! With an acceptable offer buyer can benefit from a lower monthly payment by using the concession to help lower the interest rate OR use the cash to assist in closing costs- buyers choice! Enjoy this almost new Lennar home with 3 bedrooms and 2 full baths. Trendy luxury vinyl plank in all common areas, stainless steel appliances to include gas range and fridge conveys! Dining area has a beautiful chandelier and an abundance of windows to brighten your day! Nice sized covered patio allows room for bbq grill, table & chairs and is ready for outdoor time! Situated in the growing city of Denton, you're minutes away from top-rated schools (walking distance from Denton High) and brand-new Reeves Elementary, Denton ISD’s upcoming STEM-focused campus opening in August 2025. Enjoy outdoor activities at nearby North Lakes Park, UNT & TWU, shopping, dining, and entertainment. Easy access to major highways makes commuting a breeze. Don’t miss your chance to make this house your home—schedule a showing today!
Contact an agent
Home facts
- Year built:2022
- Listing Id #:20875497
- Added:152 day(s) ago
- Updated:August 20, 2025 at 11:56 AM
Rooms and interior
- Bedrooms:3
- Total bathrooms:2
- Full bathrooms:2
- Living area:1,601 sq. ft.
Heating and cooling
- Cooling:Ceiling Fans, Central Air, Electric
- Heating:Central, Electric
Structure and exterior
- Roof:Composition
- Year built:2022
- Building area:1,601 sq. ft.
- Lot area:0.14 Acres
Schools
- High school:Denton
- Middle school:Calhoun
- Elementary school:Evers Park
Finances and disclosures
- Price:$354,900
- Price per sq. ft.:$221.67
- Tax amount:$6,693
New listings near 3405 Kingsview Drive
- Open Sat, 1 to 3pmNew
 $1,100,000Active4 beds 3 baths3,619 sq. ft.
$1,100,000Active4 beds 3 baths3,619 sq. ft.401 Regency Court, Denton, TX 76210
MLS# 21031587Listed by: SOUTHERN COLLECTIVE REALTY - New
 $419,990Active4 beds 3 baths2,084 sq. ft.
$419,990Active4 beds 3 baths2,084 sq. ft.1405 La Mirada, Denton, TX 76208
MLS# 21037259Listed by: ORCHARD BROKERAGE, LLC - New
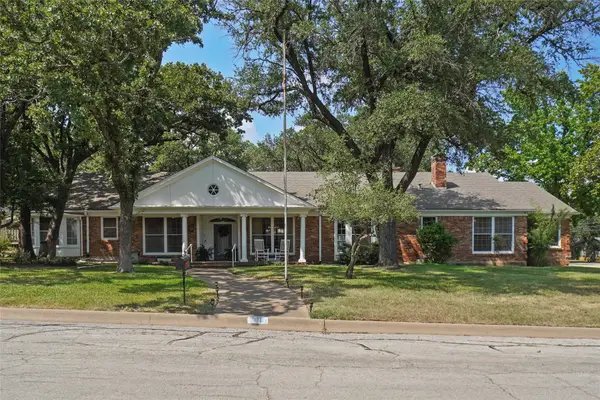 $635,000Active4 beds 4 baths4,255 sq. ft.
$635,000Active4 beds 4 baths4,255 sq. ft.2015 Williamsburg Row, Denton, TX 76209
MLS# 21033621Listed by: STAFFORD TEAM REAL ESTATE - New
 $350,000Active4 beds 3 baths2,566 sq. ft.
$350,000Active4 beds 3 baths2,566 sq. ft.2904 Groveland Court, Denton, TX 76210
MLS# 21034412Listed by: EXP REALTY - New
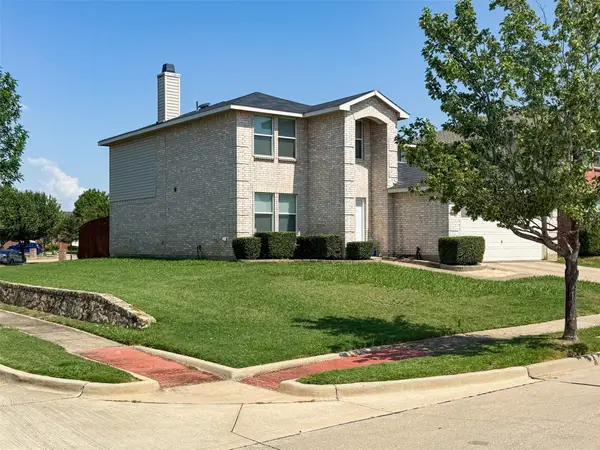 $389,900Active4 beds 3 baths2,569 sq. ft.
$389,900Active4 beds 3 baths2,569 sq. ft.6224 Thoroughbred Trail, Denton, TX 76210
MLS# 21036414Listed by: KELLER WILLIAMS REALTY - New
 $364,000Active3 beds 3 baths1,827 sq. ft.
$364,000Active3 beds 3 baths1,827 sq. ft.2223 Foxcroft Circle, Denton, TX 76209
MLS# 21037112Listed by: SCOTT BROWN PROPERTIES INC - New
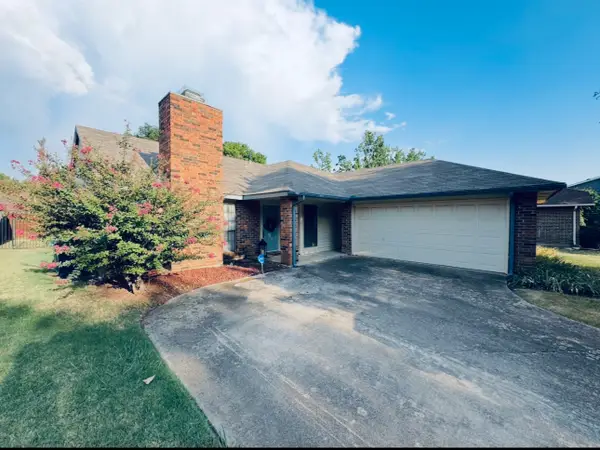 $270,000Active4 beds 2 baths1,811 sq. ft.
$270,000Active4 beds 2 baths1,811 sq. ft.1832 Parkside Drive, Denton, TX 76201
MLS# 21034733Listed by: INC REALTY, LLC - New
 $529,000Active5 beds 4 baths2,650 sq. ft.
$529,000Active5 beds 4 baths2,650 sq. ft.4918 Farris Road, Denton, TX 76208
MLS# 21037066Listed by: SCOTT BROWN PROPERTIES INC - New
 $320,000Active3 beds 2 baths1,436 sq. ft.
$320,000Active3 beds 2 baths1,436 sq. ft.1501 Black Oak Drive, Denton, TX 76209
MLS# 21033327Listed by: READY REAL ESTATE - New
 $524,900Active4 beds 3 baths2,255 sq. ft.
$524,900Active4 beds 3 baths2,255 sq. ft.1009 Chandler Road, Denton, TX 76207
MLS# 21027725Listed by: KELLER WILLIAMS PROSPER CELINA

