3412 San Lucas Lane, Denton, TX 76208
Local realty services provided by:ERA Steve Cook & Co, Realtors
Upcoming open houses
- Sun, Aug 3101:00 pm - 02:30 pm
Listed by:erin burkart214-763-5386
Office:keller williams central
MLS#:21035208
Source:GDAR
Price summary
- Price:$399,000
- Price per sq. ft.:$148.94
- Monthly HOA dues:$20
About this home
Spacious and thoughtfully designed, this beautiful four-bedroom home offers a highly desirable layout with the primary suite conveniently located on the main floor. Also on the first level are two additional bedrooms, a full bathroom, a dedicated home office, a bright and airy living room, a well-appointed kitchen, and a separate laundry room for added convenience. Upstairs, you'll find the fourth bedroom, another full bathroom, and a large game room—perfect for entertaining or relaxing with family. The home features an open-concept floor plan filled with natural light, creating a warm and welcoming atmosphere. The kitchen boasts ample cabinetry, a center island with a breakfast bar, and a connected dining area that makes mealtime easy and enjoyable. Enjoy outdoor living with both a charming covered front porch and a spacious covered back patio—ideal for morning coffee or evening gatherings. Located in a vibrant community with amenities including a playground, greenbelts, and a sparkling community pool, this home truly offers comfort, convenience, and lifestyle.
Contact an agent
Home facts
- Year built:2016
- Listing ID #:21035208
- Added:136 day(s) ago
- Updated:August 31, 2025 at 07:40 PM
Rooms and interior
- Bedrooms:4
- Total bathrooms:3
- Full bathrooms:3
- Living area:2,679 sq. ft.
Heating and cooling
- Cooling:Central Air, Electric
- Heating:Central, Electric, Natural Gas
Structure and exterior
- Roof:Composition
- Year built:2016
- Building area:2,679 sq. ft.
- Lot area:0.13 Acres
Schools
- High school:Ryan H S
- Middle school:Bettye Myers
- Elementary school:Pecancreek
Finances and disclosures
- Price:$399,000
- Price per sq. ft.:$148.94
- Tax amount:$7,896
New listings near 3412 San Lucas Lane
- New
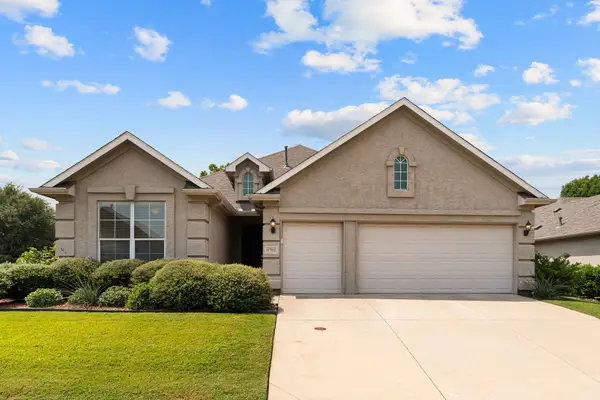 Listed by ERA$350,000Active2 beds 2 baths1,818 sq. ft.
Listed by ERA$350,000Active2 beds 2 baths1,818 sq. ft.9701 Teakwood Avenue, Denton, TX 76207
MLS# 21012071Listed by: ERA MYERS & MYERS REALTY - New
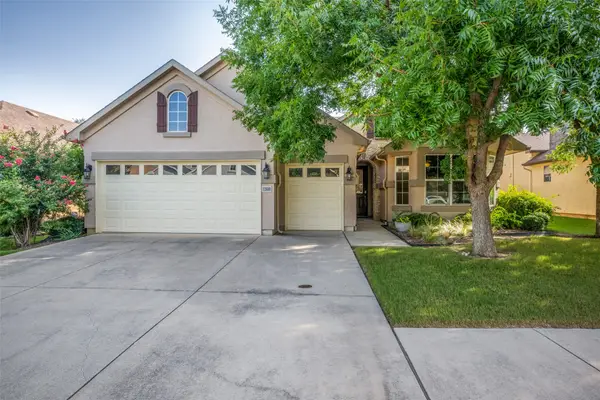 $495,000Active2 beds 3 baths1,845 sq. ft.
$495,000Active2 beds 3 baths1,845 sq. ft.11800 Southerland Drive, Denton, TX 76207
MLS# 21045875Listed by: PLATINUM PROPERTIES REALTY - New
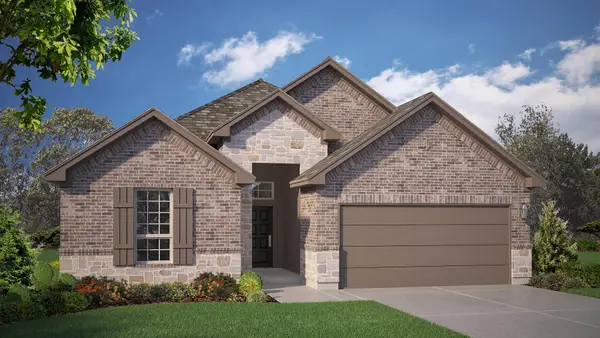 $421,990Active4 beds 2 baths1,779 sq. ft.
$421,990Active4 beds 2 baths1,779 sq. ft.2604 Starling Street, Denton, TX 76205
MLS# 21045814Listed by: CENTURY 21 MIKE BOWMAN, INC. - New
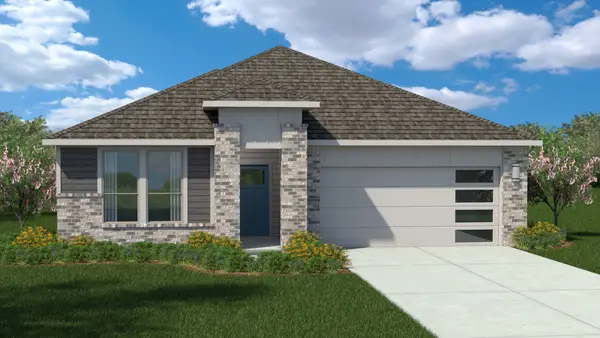 $437,990Active5 beds 3 baths2,112 sq. ft.
$437,990Active5 beds 3 baths2,112 sq. ft.2513 Goldfinch Drive, Denton, TX 76205
MLS# 21045824Listed by: CENTURY 21 MIKE BOWMAN, INC. - New
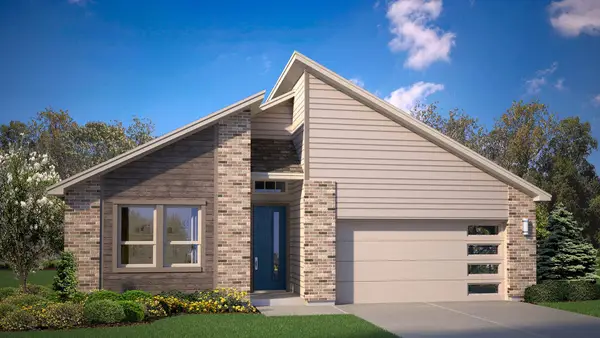 $439,990Active4 beds 3 baths2,089 sq. ft.
$439,990Active4 beds 3 baths2,089 sq. ft.2609 Mccormick Street, Denton, TX 76205
MLS# 21045830Listed by: CENTURY 21 MIKE BOWMAN, INC. - New
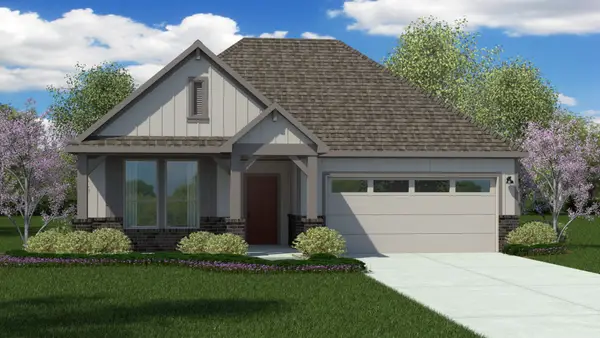 $442,990Active5 beds 3 baths2,045 sq. ft.
$442,990Active5 beds 3 baths2,045 sq. ft.2708 Mccormick Street, Denton, TX 76205
MLS# 21045843Listed by: CENTURY 21 MIKE BOWMAN, INC. - New
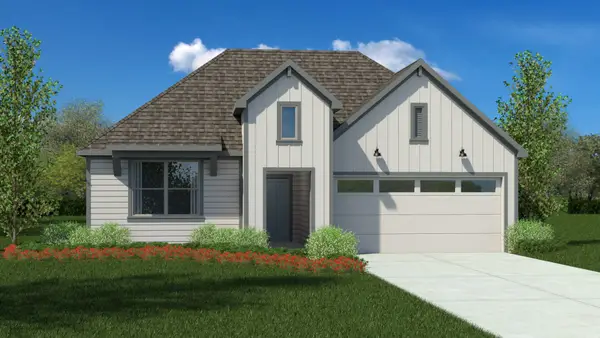 $435,390Active4 beds 3 baths2,031 sq. ft.
$435,390Active4 beds 3 baths2,031 sq. ft.2800 Mccormick Street, Denton, TX 76205
MLS# 21045859Listed by: CENTURY 21 MIKE BOWMAN, INC. - New
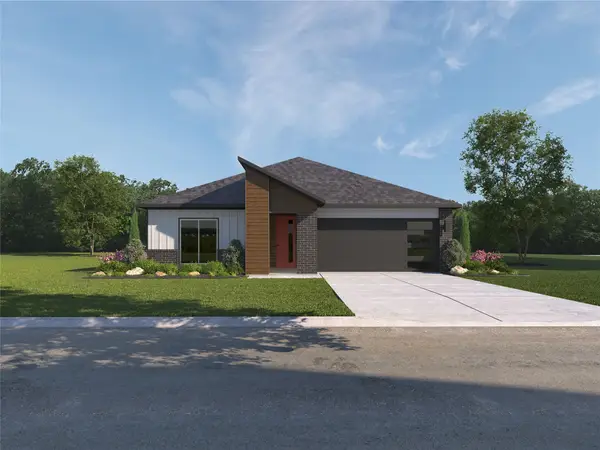 $434,590Active4 beds 3 baths2,100 sq. ft.
$434,590Active4 beds 3 baths2,100 sq. ft.2512 Goldfinch Drive, Denton, TX 76205
MLS# 21045868Listed by: CENTURY 21 MIKE BOWMAN, INC. - New
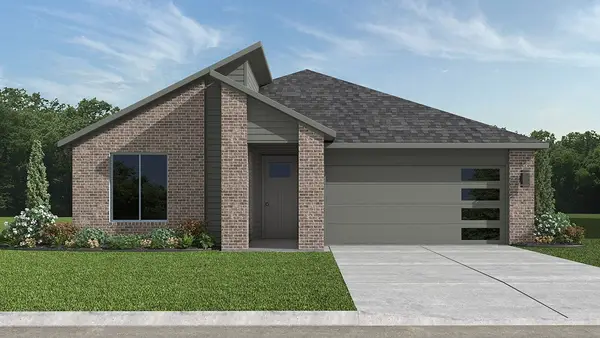 $417,840Active4 beds 2 baths1,871 sq. ft.
$417,840Active4 beds 2 baths1,871 sq. ft.2700 Mccormick Street, Denton, TX 76205
MLS# 21046011Listed by: CENTURY 21 MIKE BOWMAN, INC. - New
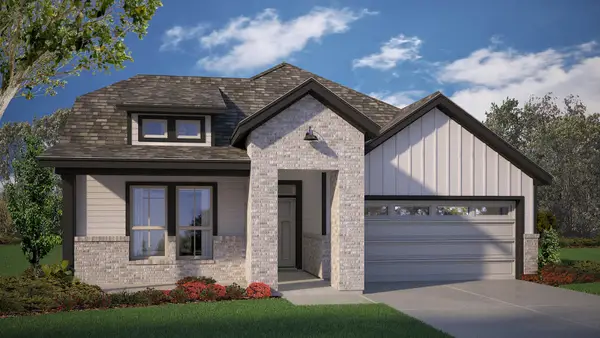 $434,355Active4 beds 3 baths1,968 sq. ft.
$434,355Active4 beds 3 baths1,968 sq. ft.2416 Starling Street, Denton, TX 76205
MLS# 21045809Listed by: CENTURY 21 MIKE BOWMAN, INC.
