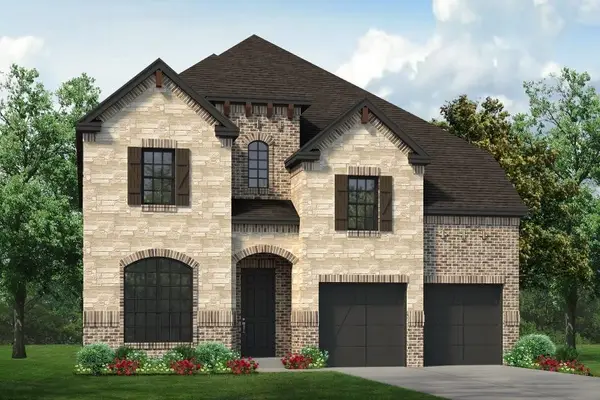3412 Skelton Street, Denton, TX 76207
Local realty services provided by:ERA Myers & Myers Realty
Listed by:megan bradshaw(940) 306-4663
Office:hometown real estate
MLS#:21038839
Source:GDAR
Price summary
- Price:$300,000
- Price per sq. ft.:$234.19
- Monthly HOA dues:$14
About this home
Welcome home to Evers Way in North Denton! Built in late 2019 and lovingly maintained by the original owner, this home is truly better than new. Every detail was thoughtfully overseen with phased inspections during construction to ensure quality and peace of mind.
Step inside from the covered front porch to find an open-concept layout that makes daily living and entertaining a breeze. The spacious living room is filled with natural light from oversized windows, and flows seamlessly into the eat-in kitchen, complete with a center island, modern appliances, a generous pantry, and plenty of cabinets and counter space. The split-bedroom floor plan offers privacy and comfort. The generous primary features an en suite with ADA-friendly walk-in-shower, large vanity, and a walk-in closet. Accessibility touches, ample storage, and beautiful, easy-care laminate flooring make this home as functional as it is stylish. Enjoy outdoor living on the covered back patio, overlooking a private backyard with no back neighbors. Beautiful landscaping with lush flowers and native plants creates fantastic curb appeal, while the sprinkler system helps keep it thriving with ease. Added benefits include underground utilities, a two-car garage, and modern efficiency features. This one-owner home is move-in ready, offering the charm of established landscaping and the assurance of a carefully built, meticulously maintained property. Enjoy the quiet neighborhood and convenient location to local schools, parks, North Branch Library, shopping and dining! Close to 288, I35, and major universities and hospitals!
Contact an agent
Home facts
- Year built:2019
- Listing ID #:21038839
- Added:44 day(s) ago
- Updated:October 05, 2025 at 07:20 AM
Rooms and interior
- Bedrooms:3
- Total bathrooms:2
- Full bathrooms:2
- Living area:1,281 sq. ft.
Heating and cooling
- Cooling:Ceiling Fans, Central Air, Electric
- Heating:Central, Electric
Structure and exterior
- Roof:Composition
- Year built:2019
- Building area:1,281 sq. ft.
- Lot area:0.14 Acres
Schools
- High school:Denton
- Middle school:Calhoun
- Elementary school:Evers Park
Finances and disclosures
- Price:$300,000
- Price per sq. ft.:$234.19
- Tax amount:$4,969
New listings near 3412 Skelton Street
- New
 $335,000Active2 beds 2 baths1,406 sq. ft.
$335,000Active2 beds 2 baths1,406 sq. ft.12513 Soapstone Drive, Denton, TX 76207
MLS# 21077908Listed by: COLDWELL BANKER REALTY - New
 $512,500Active3 beds 3 baths1,789 sq. ft.
$512,500Active3 beds 3 baths1,789 sq. ft.12813 Pumice Lane, Denton, TX 76207
MLS# 21074158Listed by: EXP REALTY - New
 $298,000Active4 beds 3 baths1,696 sq. ft.
$298,000Active4 beds 3 baths1,696 sq. ft.1700 Audra Lane, Denton, TX 76209
MLS# 21078319Listed by: UNISTAR PROPERTIES - Open Sun, 11am to 1pmNew
 $350,000Active4 beds 2 baths2,093 sq. ft.
$350,000Active4 beds 2 baths2,093 sq. ft.2901 Saddle Drive, Denton, TX 76210
MLS# 21073448Listed by: COLDWELL BANKER APEX, REALTORS - New
 $275,000Active3 beds 2 baths1,080 sq. ft.
$275,000Active3 beds 2 baths1,080 sq. ft.428 Hettie Street, Denton, TX 76209
MLS# 21078126Listed by: CHRIS DECOSTE REALTY GROUP - Open Sun, 1 to 3pmNew
 $554,800Active2 beds 3 baths1,905 sq. ft.
$554,800Active2 beds 3 baths1,905 sq. ft.11829 Willet Way, Denton, TX 76207
MLS# 21077428Listed by: ATTORNEY BROKER SERVICES - New
 $499,500Active4 beds 3 baths2,357 sq. ft.
$499,500Active4 beds 3 baths2,357 sq. ft.1000 Chandler Road, Denton, TX 76207
MLS# 21075374Listed by: EBBY HALLIDAY, REALTORS - New
 $685,900Active4 beds 4 baths3,928 sq. ft.
$685,900Active4 beds 4 baths3,928 sq. ft.1092 Foxtail Drive, Justin, TX 76247
MLS# 21077528Listed by: HOMESUSA.COM - New
 $495,000Active4 beds 3 baths3,046 sq. ft.
$495,000Active4 beds 3 baths3,046 sq. ft.2501 Great Bear Lane, Denton, TX 76210
MLS# 21073705Listed by: KELLER WILLIAMS FRISCO STARS - New
 $390,000Active4 beds 3 baths2,917 sq. ft.
$390,000Active4 beds 3 baths2,917 sq. ft.5718 Green Ivy Road, Denton, TX 76210
MLS# 21077353Listed by: HOME CAPITAL REALTY LLC
