3413 Brentwood Drive, Denton, TX 76207
Local realty services provided by:ERA Courtyard Real Estate

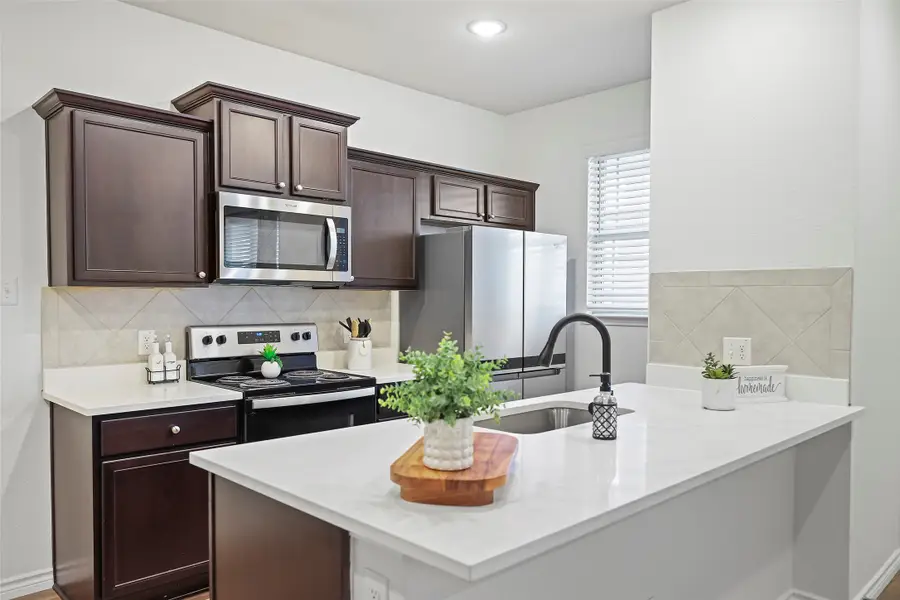
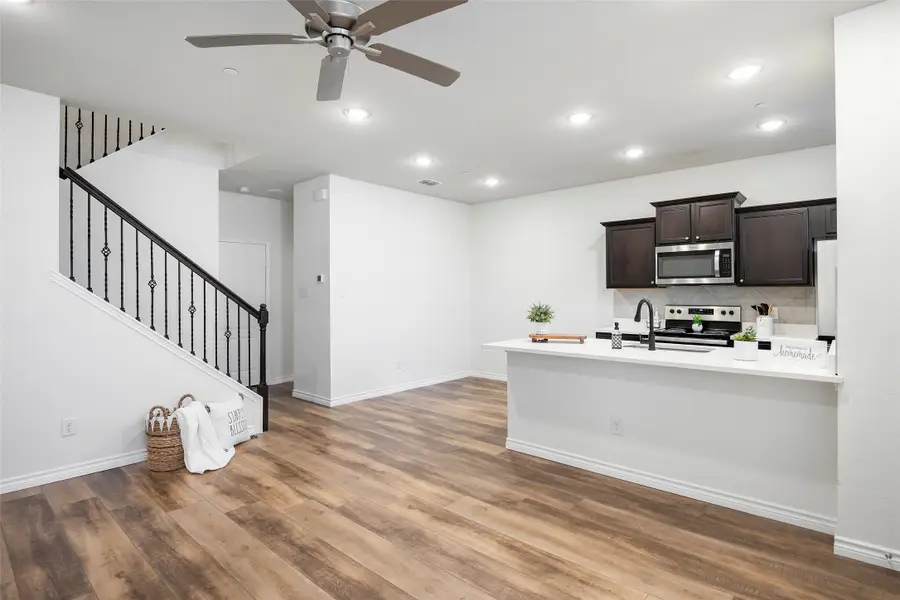
Listed by:julissa guerrero bojorquezjulissag@lugary.com
Office:lugary, llc.
MLS#:21003231
Source:GDAR
Price summary
- Price:$324,999
- Price per sq. ft.:$213.11
- Monthly HOA dues:$220
About this home
Charming & Modern Townhome in Quiet Denton Neighborhood, just a few minutes walking to UNT.
Welcome to this beautifully maintained townhome, built in 2021 and tucked away in a peaceful area of Denton. Lightly lived in and thoughtfully designed, this home offers a modern, open layout filled with natural light and stylish finishes throughout.
Featuring a neutral light gray color palette and luxury vinyl flooring in all first floor, the home exudes contemporary charm. The kitchen is a true highlight, showcasing rich espresso-stained cabinets, ceramic tile backsplash, stainless steel appliances, recessed lighting, and a functional layout perfect for entertaining. Townhouse has a plus including new washer, new refrigerator and dryer.
Upstairs, all three bedrooms provide comfort and privacy. The spacious primary suite includes a luxurious ensuite bath with dual sinks, an oversized walk-in shower, and a generous walk-in closet. Each bedroom is equipped with a ceiling fan, and the conveniently located upstairs laundry room makes daily chores easy. A guest powder room is located downstairs for added convenience.
Additional features include wrought iron stair balusters with stained wood handrail, a rear-facing two-car garage, and a low-maintenance lifestyle—thanks to the HOA maintaining all landscaping and exterior grounds. The community also offers green space behind the mailboxes, perfect for relaxing or play.
This home combines modern comfort with ease of living in a prime Denton location, great area to live with family or wonderful opportunity to invest to rent. UNT Denton campus just crossing the street—Don’t miss it!
Contact an agent
Home facts
- Year built:2021
- Listing Id #:21003231
- Added:31 day(s) ago
- Updated:August 09, 2025 at 11:48 AM
Rooms and interior
- Bedrooms:3
- Total bathrooms:3
- Full bathrooms:2
- Half bathrooms:1
- Living area:1,525 sq. ft.
Heating and cooling
- Cooling:Ceiling Fans, Central Air, Electric
- Heating:Central, Electric
Structure and exterior
- Roof:Composition
- Year built:2021
- Building area:1,525 sq. ft.
- Lot area:0.05 Acres
Schools
- High school:Denton
- Middle school:Calhoun
- Elementary school:Evers Park
Finances and disclosures
- Price:$324,999
- Price per sq. ft.:$213.11
- Tax amount:$5,601
New listings near 3413 Brentwood Drive
- New
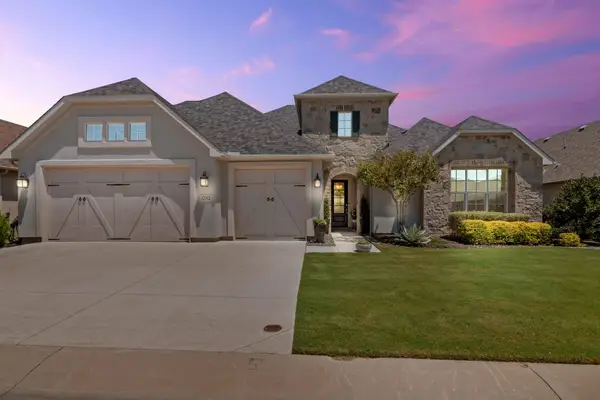 $839,900Active2 beds 3 baths2,567 sq. ft.
$839,900Active2 beds 3 baths2,567 sq. ft.12512 Lockhart Drive, Denton, TX 76207
MLS# 21032039Listed by: CREEKVIEW REALTY - New
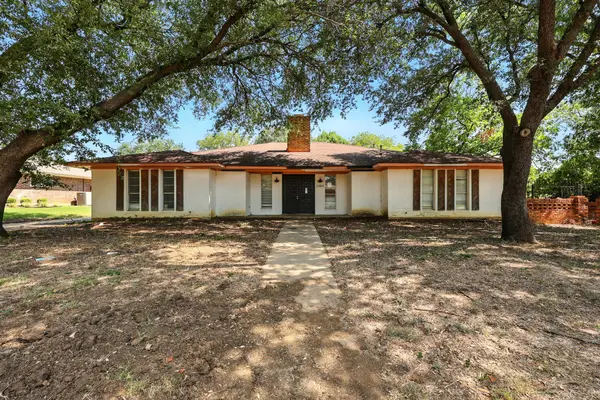 $310,000Active4 beds 3 baths2,427 sq. ft.
$310,000Active4 beds 3 baths2,427 sq. ft.2304 Royal Acres Drive, Denton, TX 76209
MLS# 21034964Listed by: EPIQUE REALTY LLC - New
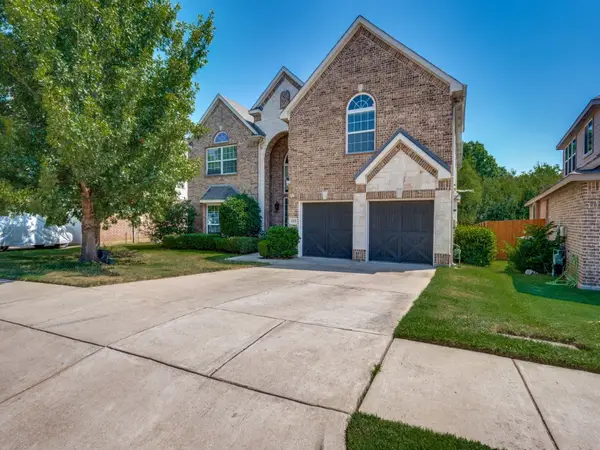 $599,900Active6 beds 4 baths4,182 sq. ft.
$599,900Active6 beds 4 baths4,182 sq. ft.8305 Bishop Pine Road, Denton, TX 76208
MLS# 21035483Listed by: SCRIBNER REAL ESTATE, INC - New
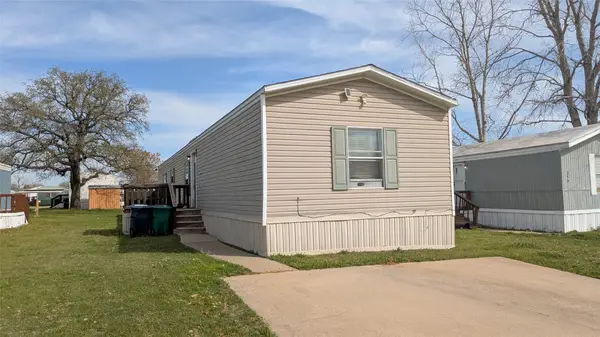 $80,000Active3 beds 2 baths1,216 sq. ft.
$80,000Active3 beds 2 baths1,216 sq. ft.5301 E Mckinney Street #249, Denton, TX 76280
MLS# 21023971Listed by: ERICA ZUBIETA PEREZ - New
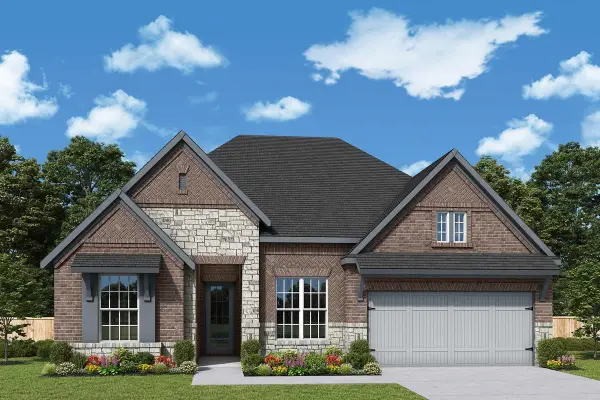 $615,874Active4 beds 4 baths2,567 sq. ft.
$615,874Active4 beds 4 baths2,567 sq. ft.210 Sweetwater Rill Drive, Conroe, TX 77304
MLS# 8264059Listed by: WEEKLEY PROPERTIES BEVERLY BRADLEY - New
 $359,999Active4 beds 2 baths1,985 sq. ft.
$359,999Active4 beds 2 baths1,985 sq. ft.2520 Bowling Green Street, Denton, TX 76201
MLS# 21032030Listed by: KELLER WILLIAMS FRISCO STARS - New
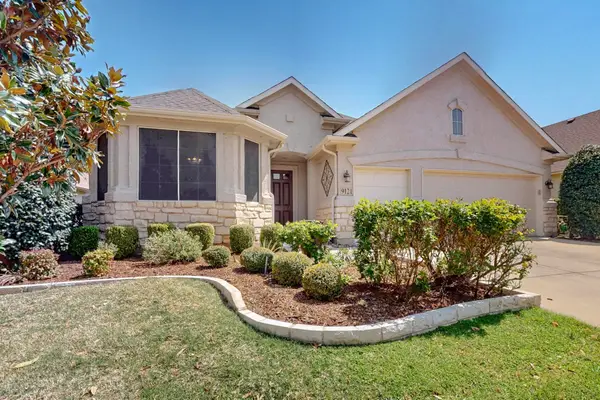 $403,000Active2 beds 2 baths2,153 sq. ft.
$403,000Active2 beds 2 baths2,153 sq. ft.9121 Perimeter Street, Denton, TX 76207
MLS# 21035030Listed by: ATTORNEY BROKER SERVICES - New
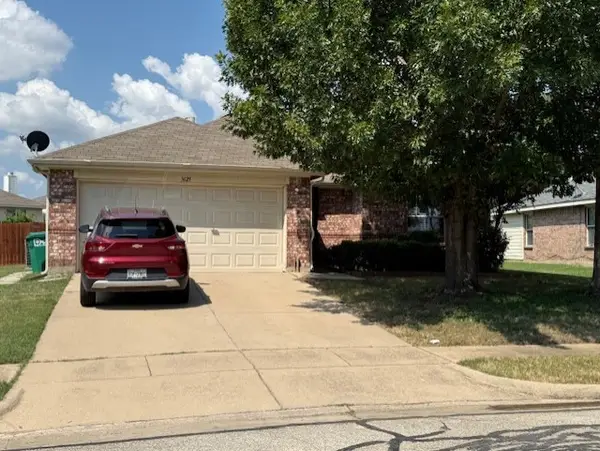 $318,000Active3 beds 2 baths1,374 sq. ft.
$318,000Active3 beds 2 baths1,374 sq. ft.Address Withheld By Seller, Denton, TX 76207
MLS# 21028894Listed by: VORTEX REALTY LLC - New
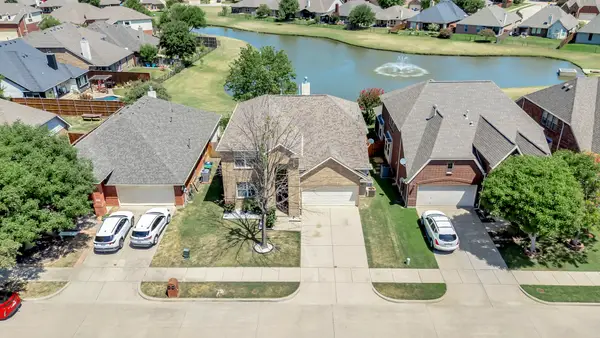 $487,900Active3 beds 3 baths2,341 sq. ft.
$487,900Active3 beds 3 baths2,341 sq. ft.5712 Meadowglen Drive, Denton, TX 76226
MLS# 21034550Listed by: NEW HOME DFW - New
 $424,900Active3 beds 2 baths1,743 sq. ft.
$424,900Active3 beds 2 baths1,743 sq. ft.1916 Winding Creek Way, Denton, TX 76208
MLS# 21034430Listed by: MONUMENT REALTY
