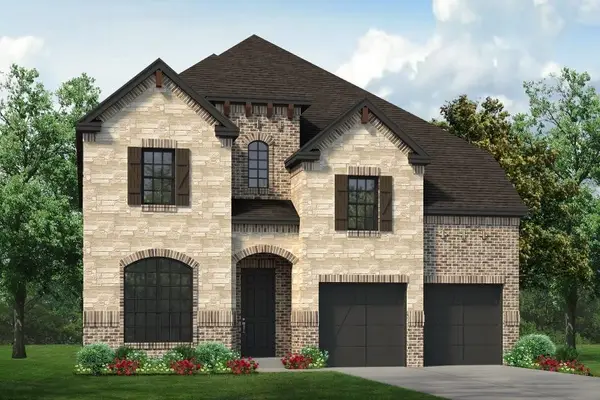3421 Capetown Drive, Denton, TX 76208
Local realty services provided by:ERA Courtyard Real Estate
Listed by:john naugle817-800-7877
Office:boomtown brokerage, llc.
MLS#:21028778
Source:GDAR
Price summary
- Price:$419,900
- Price per sq. ft.:$171.11
- Monthly HOA dues:$41.67
About this home
Bonus: Seller is offering $5,000 toward buyer’s closing costs to help make this home yours!
Immaculate 1.5-Story Home on Corner Lot with 4th Bedroom Option!
Beautifully updated Beazer-built home on an oversized corner lot in a highly desirable neighborhood. This functional 1.5-story layout offers three bedrooms on the main level plus a large upstairs bonus room with a walk-in closet and private half bath—perfect as a fourth bedroom, media room, or home office.
The gourmet kitchen features granite countertops, upgraded cabinetry, stainless steel appliances, a gas cooktop, center prep island with pot rack, built-in hutch, and breakfast bar—all open to the spacious living room with a cast-stone gas fireplace and wired surround sound. The generous primary suite boasts a sitting area, dual vanities, soaking tub, separate shower, and a large walk-in closet.
Recent mechanical updates include a replaced HVAC system and water heater in 2021.
Step outside to your private outdoor oasis with a huge covered patio, built-in grill, outdoor refrigerator, TV hookups, and immaculate landscaping—ideal for entertaining. Additional features include updated flooring, custom paint, wet bar, radiant-barrier decking, Tyvek wrap, oil-rubbed-bronze fixtures, and an oversized garage.
Enjoy community amenities such as parks, pool, playgrounds, trails, and fishing ponds. Prime location close to shopping, dining, and major highways—move-in ready and sure to impress!
Contact an agent
Home facts
- Year built:2011
- Listing ID #:21028778
- Added:113 day(s) ago
- Updated:October 05, 2025 at 11:45 AM
Rooms and interior
- Bedrooms:4
- Total bathrooms:3
- Full bathrooms:2
- Half bathrooms:1
- Living area:2,454 sq. ft.
Heating and cooling
- Cooling:Attic Fan, Ceiling Fans, Central Air
- Heating:Central, Electric
Structure and exterior
- Roof:Composition
- Year built:2011
- Building area:2,454 sq. ft.
- Lot area:0.16 Acres
Schools
- High school:Ryan H S
- Middle school:Crownover
- Elementary school:Pecancreek
Finances and disclosures
- Price:$419,900
- Price per sq. ft.:$171.11
- Tax amount:$8,472
New listings near 3421 Capetown Drive
- New
 $387,936Active4 beds 2 baths1,858 sq. ft.
$387,936Active4 beds 2 baths1,858 sq. ft.2617 Mccormick Street, Denton, TX 76205
MLS# 21075420Listed by: CENTURY 21 MIKE BOWMAN, INC. - New
 $335,000Active2 beds 2 baths1,406 sq. ft.
$335,000Active2 beds 2 baths1,406 sq. ft.12513 Soapstone Drive, Denton, TX 76207
MLS# 21077908Listed by: COLDWELL BANKER REALTY - New
 $512,500Active3 beds 3 baths1,789 sq. ft.
$512,500Active3 beds 3 baths1,789 sq. ft.12813 Pumice Lane, Denton, TX 76207
MLS# 21074158Listed by: EXP REALTY - New
 $298,000Active4 beds 3 baths1,696 sq. ft.
$298,000Active4 beds 3 baths1,696 sq. ft.1700 Audra Lane, Denton, TX 76209
MLS# 21078319Listed by: UNISTAR PROPERTIES - Open Sun, 11am to 1pmNew
 $350,000Active4 beds 2 baths2,093 sq. ft.
$350,000Active4 beds 2 baths2,093 sq. ft.2901 Saddle Drive, Denton, TX 76210
MLS# 21073448Listed by: COLDWELL BANKER APEX, REALTORS - New
 $275,000Active3 beds 2 baths1,080 sq. ft.
$275,000Active3 beds 2 baths1,080 sq. ft.428 Hettie Street, Denton, TX 76209
MLS# 21078126Listed by: CHRIS DECOSTE REALTY GROUP - Open Sun, 1 to 3pmNew
 $554,800Active2 beds 3 baths1,905 sq. ft.
$554,800Active2 beds 3 baths1,905 sq. ft.11829 Willet Way, Denton, TX 76207
MLS# 21077428Listed by: ATTORNEY BROKER SERVICES - New
 $499,500Active4 beds 3 baths2,357 sq. ft.
$499,500Active4 beds 3 baths2,357 sq. ft.1000 Chandler Road, Denton, TX 76207
MLS# 21075374Listed by: EBBY HALLIDAY, REALTORS - New
 $685,900Active4 beds 4 baths3,928 sq. ft.
$685,900Active4 beds 4 baths3,928 sq. ft.1092 Foxtail Drive, Justin, TX 76247
MLS# 21077528Listed by: HOMESUSA.COM - New
 $495,000Active4 beds 3 baths3,046 sq. ft.
$495,000Active4 beds 3 baths3,046 sq. ft.2501 Great Bear Lane, Denton, TX 76210
MLS# 21073705Listed by: KELLER WILLIAMS FRISCO STARS
