3432 Sundown Boulevard, Denton, TX 76210
Local realty services provided by:ERA Courtyard Real Estate
Listed by: matthew hudson214-394-7046
Office: monument realty
MLS#:21096281
Source:GDAR
Price summary
- Price:$389,000
- Price per sq. ft.:$179.18
- Monthly HOA dues:$50
About this home
Welcome to 3432 Sundown Blvd, located in the highly desirable Sundown Ranch community. This beautifully maintained 3 bedroom, 2 bath home offers 2,171 square feet of comfortable living space with thoughtful updates throughout. Fresh paint, new lighting, and blinds give the home a bright and inviting feel.
The kitchen features a gas stove and plenty of cabinet space, opening seamlessly to the living, perfect for family gatherings and entertaining. The spacious primary bedroom provides room for a sitting area or workspace and includes an ensuite bath and walk-in closet.
Step outside to a large backyard, ideal for relaxing evenings, outdoor dining, or for playtime with kids and pets.
This home sits diagonally across from Sundown Ranch’s incredible amenities, including a community pool, kiddie pool, covered pavilion, indoor and outdoor basketball courts, a recreation center available to rent, and a fully stocked fishing pond.
Families will appreciate being part of the highly regarded Denton ISD, known for its excellent schools, supportive community, and strong academic and athletic programs.
Enjoy the convenience of being close to popular restaurants, a movie theater, coffee and ice cream shops, and other local favorites. With its prime location, spacious layout, and community charm, 3432 Sundown Blvd offers the perfect blend of comfort, convenience, and lifestyle. All in one move-in ready home.
Showings will begin after Saturdays Open House!
Contact an agent
Home facts
- Year built:1999
- Listing ID #:21096281
- Added:63 day(s) ago
- Updated:January 02, 2026 at 08:26 AM
Rooms and interior
- Bedrooms:3
- Total bathrooms:2
- Full bathrooms:2
- Living area:2,171 sq. ft.
Heating and cooling
- Cooling:Central Air, Electric
- Heating:Central, Natural Gas
Structure and exterior
- Roof:Composition
- Year built:1999
- Building area:2,171 sq. ft.
- Lot area:0.25 Acres
Schools
- High school:Guyer
- Middle school:Mcmath
- Elementary school:Houston
Finances and disclosures
- Price:$389,000
- Price per sq. ft.:$179.18
- Tax amount:$7,867
New listings near 3432 Sundown Boulevard
- Open Sat, 1 to 3pmNew
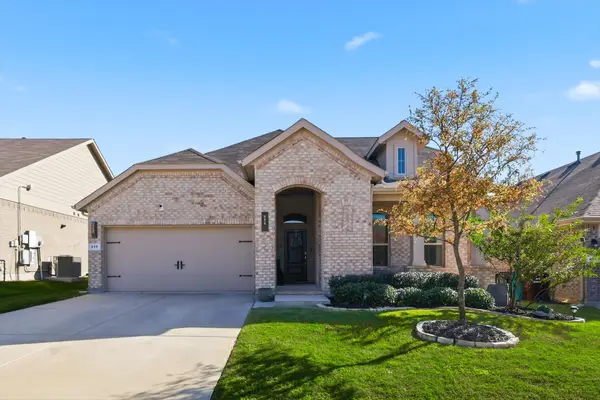 $425,000Active4 beds 2 baths2,013 sq. ft.
$425,000Active4 beds 2 baths2,013 sq. ft.317 Hogan Drive, Denton, TX 76210
MLS# 21142005Listed by: EBBY HALLIDAY, REALTORS - New
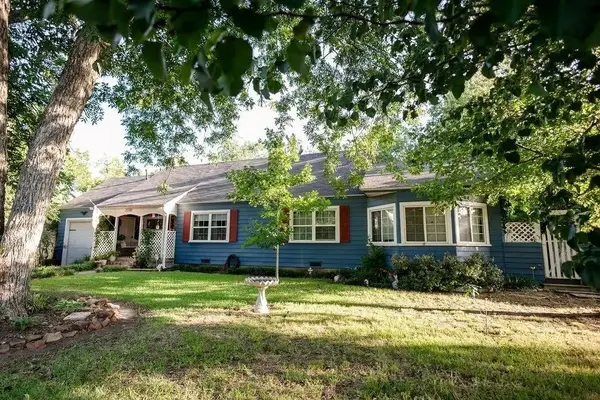 $350,000Active3 beds 2 baths2,349 sq. ft.
$350,000Active3 beds 2 baths2,349 sq. ft.2230 Alamo Place, Denton, TX 76201
MLS# 21141272Listed by: REAL BROKER, LLC - New
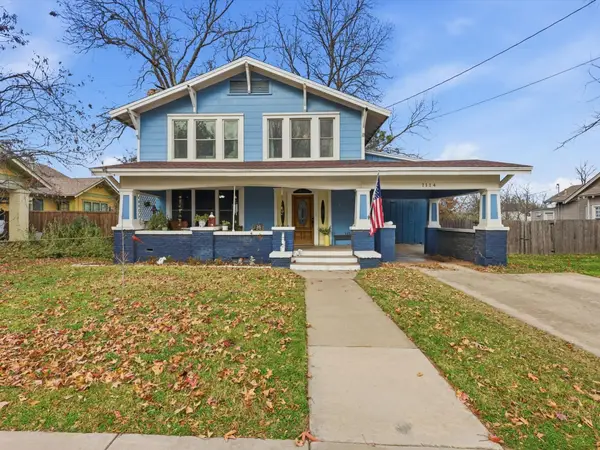 $450,000Active4 beds 2 baths2,000 sq. ft.
$450,000Active4 beds 2 baths2,000 sq. ft.1114 W Congress Street, Denton, TX 76201
MLS# 21141400Listed by: REAL BROKER, LLC - New
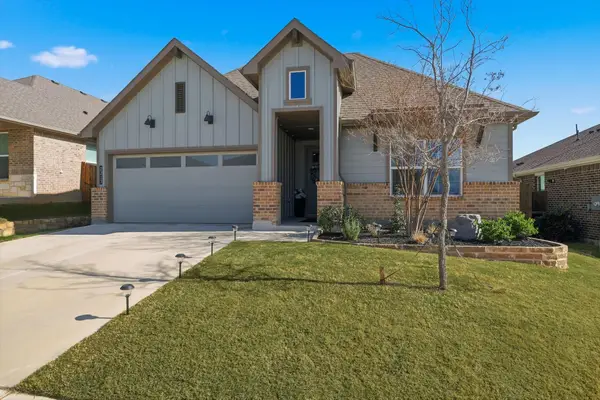 $415,000Active4 beds 2 baths2,030 sq. ft.
$415,000Active4 beds 2 baths2,030 sq. ft.2213 Ruff Road, Denton, TX 76205
MLS# 21137951Listed by: CENTURY 21 JUDGE FITE CO. - New
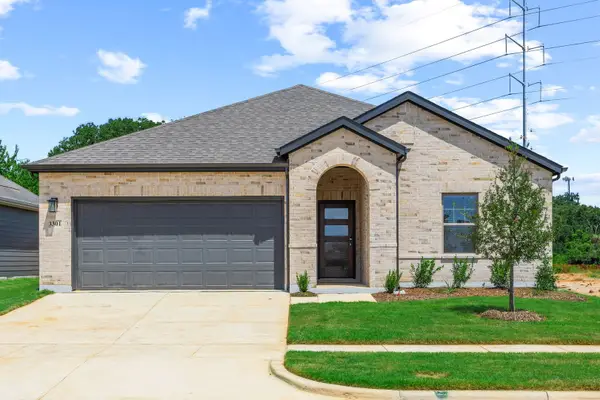 $399,905Active4 beds 2 baths1,985 sq. ft.
$399,905Active4 beds 2 baths1,985 sq. ft.3204 Royal Forest Drive, Denton, TX 76208
MLS# 21141321Listed by: HOMESUSA.COM - New
 $320,000Active3 beds 2 baths2,156 sq. ft.
$320,000Active3 beds 2 baths2,156 sq. ft.2271 Scripture Street, Denton, TX 76201
MLS# 21087569Listed by: EBBY HALLIDAY, REALTORS - New
 $365,000Active3 beds 2 baths1,852 sq. ft.
$365,000Active3 beds 2 baths1,852 sq. ft.3104 Nottingham Drive, Denton, TX 76209
MLS# 21138775Listed by: POST OAK REALTY, LLC - New
 $279,000Active3 beds 2 baths1,038 sq. ft.
$279,000Active3 beds 2 baths1,038 sq. ft.1103 Autumn Oak Drive, Denton, TX 76209
MLS# 21138757Listed by: ELITE REAL ESTATE TEXAS - New
 $329,900Active2 beds 2 baths1,406 sq. ft.
$329,900Active2 beds 2 baths1,406 sq. ft.12509 Limestone Court, Denton, TX 76207
MLS# 21132842Listed by: EXP REALTY - New
 $799,000Active3 beds 2 baths3,108 sq. ft.
$799,000Active3 beds 2 baths3,108 sq. ft.3407 Cooper Creek Road, Denton, TX 76208
MLS# 21138546Listed by: SCOTT BROWN PROPERTIES, INC
