3517 Stanford Drive, Denton, TX 76210
Local realty services provided by:ERA Steve Cook & Co, Realtors
Listed by:santana armstrong
Office:rca global dynamics
MLS#:20974942
Source:GDAR
Price summary
- Price:$432,000
- Price per sq. ft.:$159.17
- Monthly HOA dues:$50
About this home
Welcome to this spacious 4-bedroom, 2.5-bath home in the desirable Oakmont II community. Located on a quiet cul-de-sac, this two-story property offers 2,714 square feet of living space and a flexible layout ideal for both everyday living and entertaining.
The main level features two dining areas, a cozy living room with a gas fireplace, and a well-appointed kitchen with granite countertops, an island, dual sinks, pantry, and eat-in breakfast area. The primary suite includes an ensuite bath with separate shower, double vanity, linen closet, and walk-in closet.
Upstairs, you’ll find a spacious loft and three additional bedrooms, each with ceiling fans, plus a full bathroom with dual sinks and built-in cabinets. Other highlights include luxury vinyl plank, ceramic tile, and carpet flooring, decorative lighting, and sound system wiring.
The home sits on a 0.175-acre lot with a fenced backyard, patio, rain gutters, and a storage shed. The two-car garage includes a garage door opener and inside access. Located in Denton ISD, with easy access to shopping and city utilities.
Contact an agent
Home facts
- Year built:2001
- Listing ID #:20974942
- Added:104 day(s) ago
- Updated:October 03, 2025 at 07:11 AM
Rooms and interior
- Bedrooms:4
- Total bathrooms:3
- Full bathrooms:2
- Half bathrooms:1
- Living area:2,714 sq. ft.
Heating and cooling
- Cooling:Ceiling Fans, Central Air
- Heating:Central, Fireplaces, Natural Gas
Structure and exterior
- Roof:Composition
- Year built:2001
- Building area:2,714 sq. ft.
- Lot area:0.17 Acres
Schools
- High school:Guyer
- Middle school:Crownover
- Elementary school:Nelson
Finances and disclosures
- Price:$432,000
- Price per sq. ft.:$159.17
New listings near 3517 Stanford Drive
- New
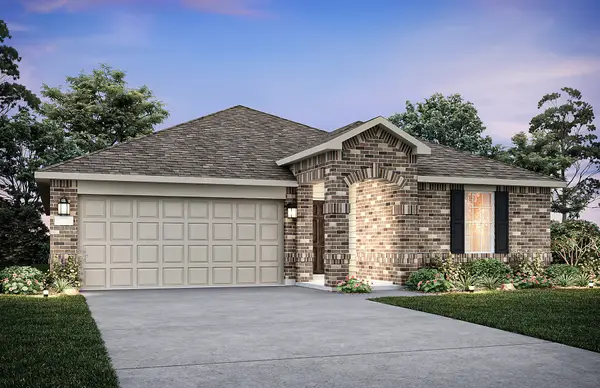 $392,490Active3 beds 2 baths2,000 sq. ft.
$392,490Active3 beds 2 baths2,000 sq. ft.2708 Pecan Park Drive, Denton, TX 76208
MLS# 21077020Listed by: WILLIAM ROBERDS - Open Fri, 1 to 3pmNew
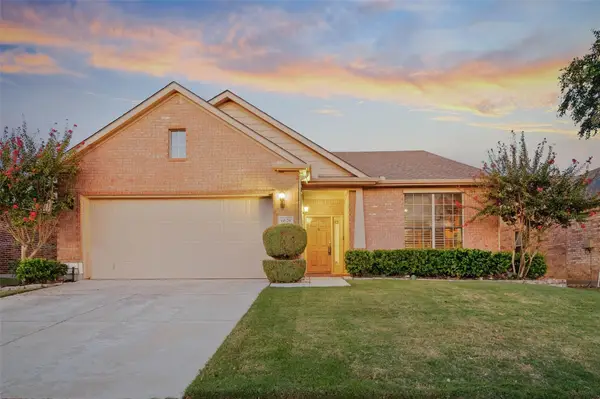 $428,000Active3 beds 2 baths2,015 sq. ft.
$428,000Active3 beds 2 baths2,015 sq. ft.6629 Algarve Drive, Denton, TX 76210
MLS# 21072159Listed by: INC REALTY, LLC - New
 $339,000Active3 beds 2 baths1,748 sq. ft.
$339,000Active3 beds 2 baths1,748 sq. ft.2516 Bowling Green Street, Denton, TX 76201
MLS# 21076678Listed by: CASSANDRA & CO. - Open Sat, 1 to 3pmNew
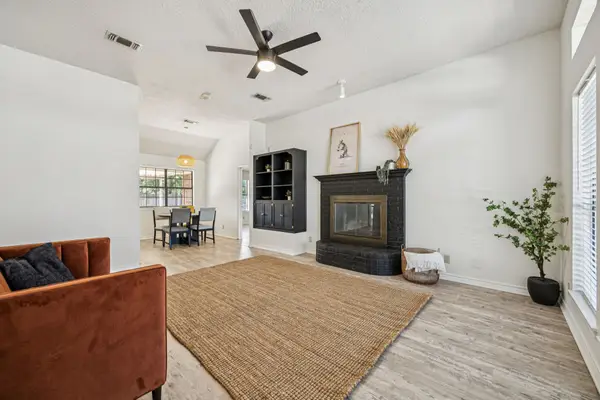 $335,000Active3 beds 2 baths1,682 sq. ft.
$335,000Active3 beds 2 baths1,682 sq. ft.2900 Christopher Drive, Denton, TX 76209
MLS# 21067812Listed by: COMPASS RE TEXAS, LLC - Open Sat, 1 to 3pmNew
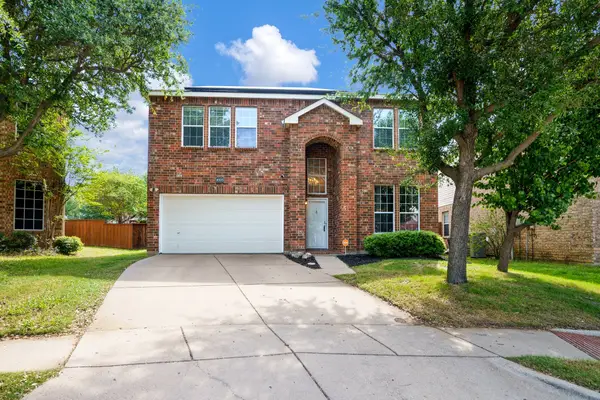 $385,000Active4 beds 3 baths2,612 sq. ft.
$385,000Active4 beds 3 baths2,612 sq. ft.4505 Heron Pond Lane, Denton, TX 76208
MLS# 21076615Listed by: EXP REALTY LLC - New
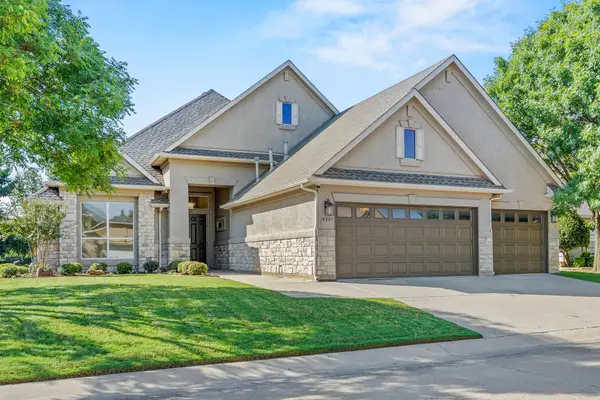 $749,900Active2 beds 3 baths2,842 sq. ft.
$749,900Active2 beds 3 baths2,842 sq. ft.10409 Countryside Drive, Denton, TX 76207
MLS# 21055914Listed by: CENTRAL METRO REALTY - New
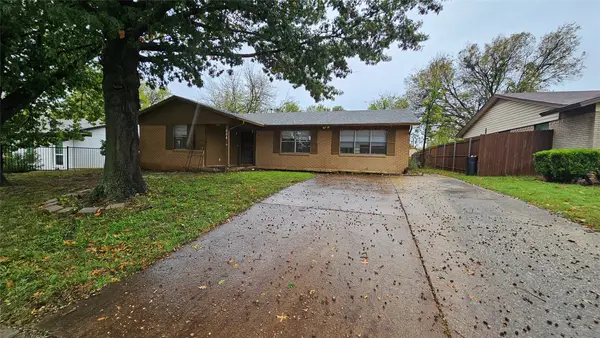 $204,000Active4 beds 2 baths1,372 sq. ft.
$204,000Active4 beds 2 baths1,372 sq. ft.604 Sun Valley Drive, Denton, TX 76209
MLS# 21076278Listed by: STAR REALTY - New
 $465,000Active5 beds 3 baths2,597 sq. ft.
$465,000Active5 beds 3 baths2,597 sq. ft.5301 Basham Lane, Denton, TX 76207
MLS# 21075948Listed by: COMPASS RE TEXAS, LLC. - New
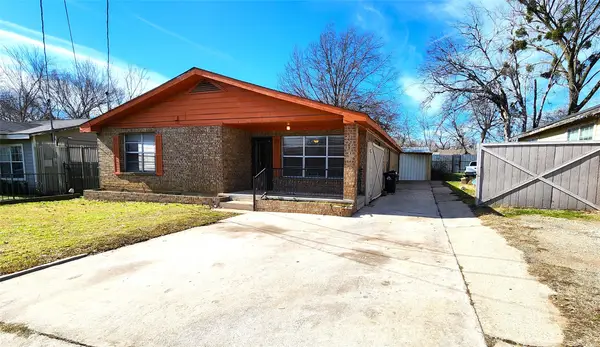 $220,000Active4 beds 2 baths1,480 sq. ft.
$220,000Active4 beds 2 baths1,480 sq. ft.415 N Ruddell Street, Denton, TX 76209
MLS# 21076243Listed by: STAR REALTY - New
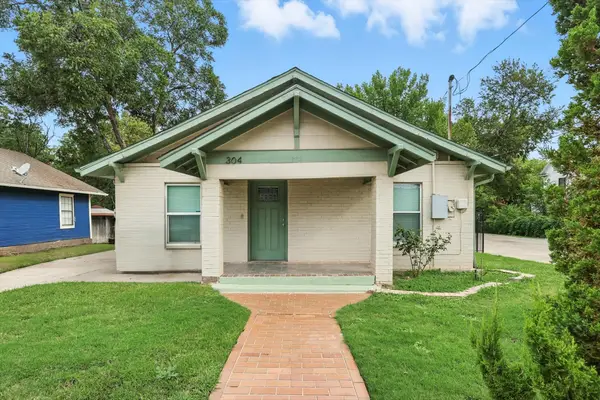 $379,000Active3 beds 3 baths1,953 sq. ft.
$379,000Active3 beds 3 baths1,953 sq. ft.304 West Prairie Street, Denton, TX 76201
MLS# 21075004Listed by: POST OAK REALTY
