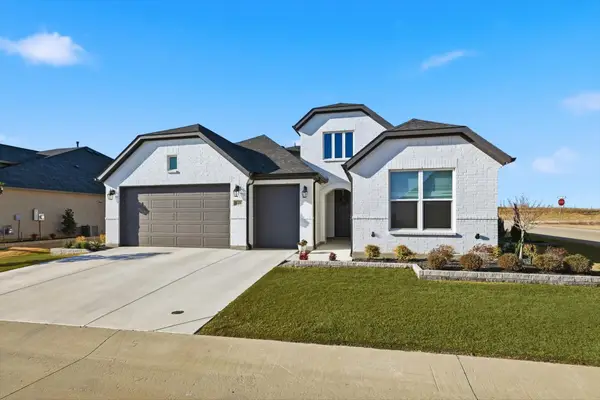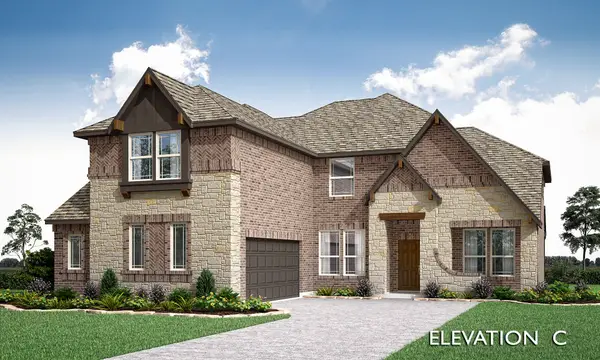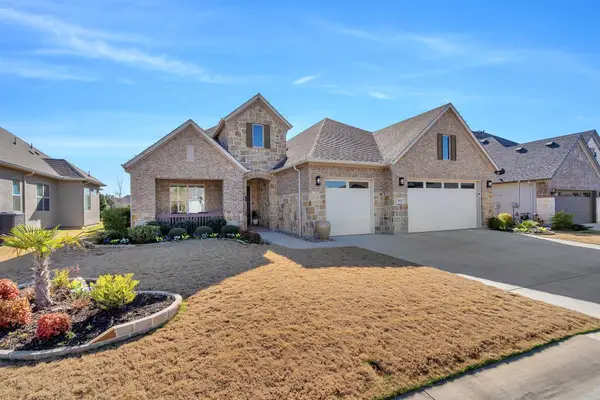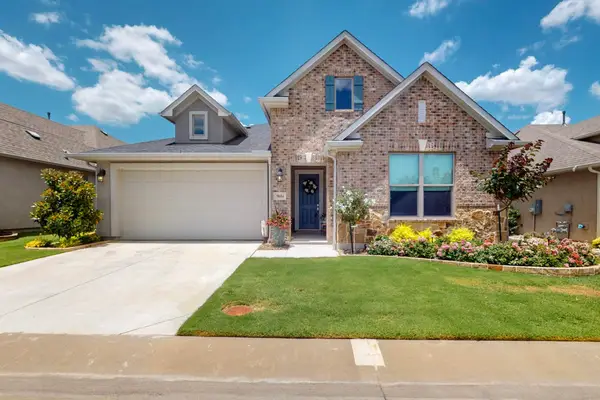3533 Hermalinda Drive, Denton, TX 76207
Local realty services provided by:ERA Newlin & Company
3533 Hermalinda Drive,Denton, TX 76207
$328,500Last list price
- 4 Beds
- 2 Baths
- - sq. ft.
- Single family
- Sold
Listed by: taylor haywood
Office: seek real estate
MLS#:21065195
Source:GDAR
Sorry, we are unable to map this address
Price summary
- Price:$328,500
- Monthly HOA dues:$14.58
About this home
Beautifully updated 4-bedroom, 2-bath home with a 2-car garage, nestled on a generous corner lot in one of North Texas’s most vibrant community, Denton. Inside, discover all-new luxury vinyl plank flooring throughout - no carpet here - and a bright, open-concept layout where the living, dining, and kitchen areas flow seamlessly under vaulted ceilings. The kitchen is fully updated, featuring quartz counters, fresh white and gray cabinetry, and abundant natural light. The fridge stays!
Both bathrooms have been fully renovated with crisp white cabinets, bold black accents, and contemporary fixtures. The luxurious primary suite is your private retreat, boasting dual sinks, a modern freestanding soaking tub, a separate shower, and a spacious custom walk-in closet. The flexible 4-bedroom floor plan is a rare find in this market, offering the space so many buyers need but often can’t find. Whether you’re accommodating a growing family, need a dedicated home office, guest room, or hobby space, this layout provides versatility for every stage of life. Comfort is assured year-round with a new furnace installed three years ago and a new AC system replaced just two years ago.
Step outside to enjoy a sprawling backyard with plenty of room to roam - extra side yard, a partially covered patio for entertaining, and a handy storage shed all enrich your outdoor living experience.
Located in a quiet neighborhood with nearby parks, walking trails, and easy access to shopping, dining, and top-rated schools, this home offers the perfect balance of comfort, space, and lifestyle. With so few four-bedroom homes available in this price range and condition, this home is a standout opportunity in North Denton.
This home has been so well maintained and is ready for its next owner! $1000 towards buyer's closing costs if they use our preferred lender Danny Knight.
Contact an agent
Home facts
- Year built:2003
- Listing ID #:21065195
- Added:182 day(s) ago
- Updated:January 08, 2026 at 02:50 PM
Rooms and interior
- Bedrooms:4
- Total bathrooms:2
- Full bathrooms:2
Heating and cooling
- Cooling:Ceiling Fans, Central Air, Electric
- Heating:Central, Electric
Structure and exterior
- Roof:Composition
- Year built:2003
Schools
- High school:Denton
- Middle school:Calhoun
- Elementary school:Evers Park
Finances and disclosures
- Price:$328,500
- Tax amount:$6,248
New listings near 3533 Hermalinda Drive
- Open Sat, 1 to 3pmNew
 $629,900Active2 beds 3 baths2,154 sq. ft.
$629,900Active2 beds 3 baths2,154 sq. ft.11400 Iron Bark Drive, Denton, TX 76207
MLS# 21144026Listed by: KELLER WILLIAMS REALTY-FM - New
 $549,000Active5 beds 4 baths3,409 sq. ft.
$549,000Active5 beds 4 baths3,409 sq. ft.3704 Bluestem Boulevard, Denton, TX 76226
MLS# 21145549Listed by: CHRISTIES LONE STAR - New
 $403,000Active4 beds 3 baths2,758 sq. ft.
$403,000Active4 beds 3 baths2,758 sq. ft.3013 Dominion Street, Denton, TX 76209
MLS# 21147183Listed by: TOP 10 REALTY - Open Sat, 2 to 4pmNew
 $420,000Active4 beds 3 baths2,510 sq. ft.
$420,000Active4 beds 3 baths2,510 sq. ft.109 Red Fox Lane, Denton, TX 76210
MLS# 21147225Listed by: REAL BROKER, LLC - New
 $700,000Active5 beds 4 baths3,479 sq. ft.
$700,000Active5 beds 4 baths3,479 sq. ft.3200 Emerald Trace Drive, Denton, TX 76226
MLS# 21147408Listed by: VISIONS REALTY & INVESTMENTS - New
 $685,990Active5 beds 4 baths3,696 sq. ft.
$685,990Active5 beds 4 baths3,696 sq. ft.3204 Emerald Trace Drive, Denton, TX 76226
MLS# 21147473Listed by: VISIONS REALTY & INVESTMENTS - New
 $677,536Active5 beds 4 baths3,558 sq. ft.
$677,536Active5 beds 4 baths3,558 sq. ft.3205 Emerald Trace Drive, Denton, TX 76226
MLS# 21147544Listed by: VISIONS REALTY & INVESTMENTS - New
 $756,431Active5 beds 5 baths4,226 sq. ft.
$756,431Active5 beds 5 baths4,226 sq. ft.3208 Emerald Trace Drive, Denton, TX 76226
MLS# 21147593Listed by: VISIONS REALTY & INVESTMENTS - New
 $1,250,000Active2 beds 3 baths2,779 sq. ft.
$1,250,000Active2 beds 3 baths2,779 sq. ft.9533 Arkose Drive, Denton, TX 76207
MLS# 21140922Listed by: ERA MYERS & MYERS REALTY - New
 $509,900Active2 beds 3 baths1,760 sq. ft.
$509,900Active2 beds 3 baths1,760 sq. ft.9604 Creekwood Drive, Denton, TX 76207
MLS# 21146724Listed by: ATTORNEY BROKER SERVICES
