3716 Allison Drive, Denton, TX 76207
Local realty services provided by:ERA Steve Cook & Co, Realtors
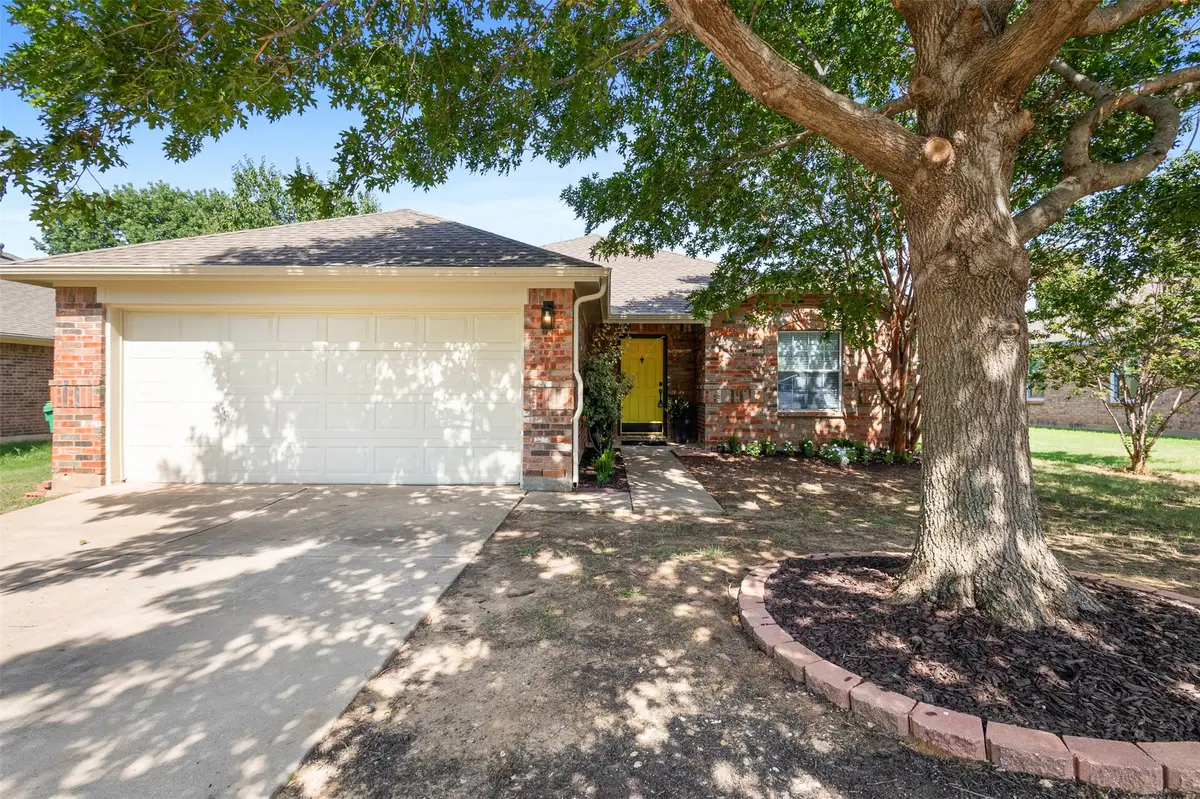
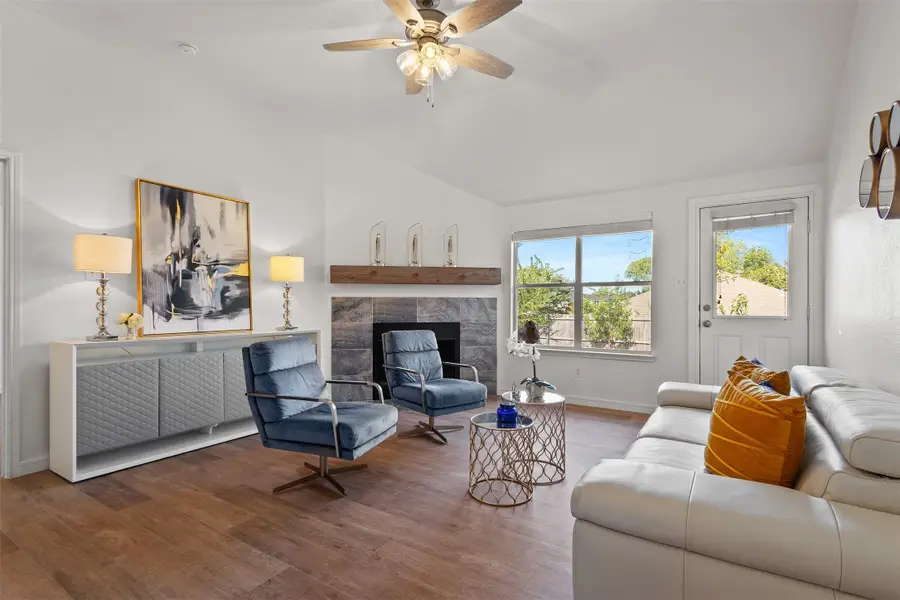
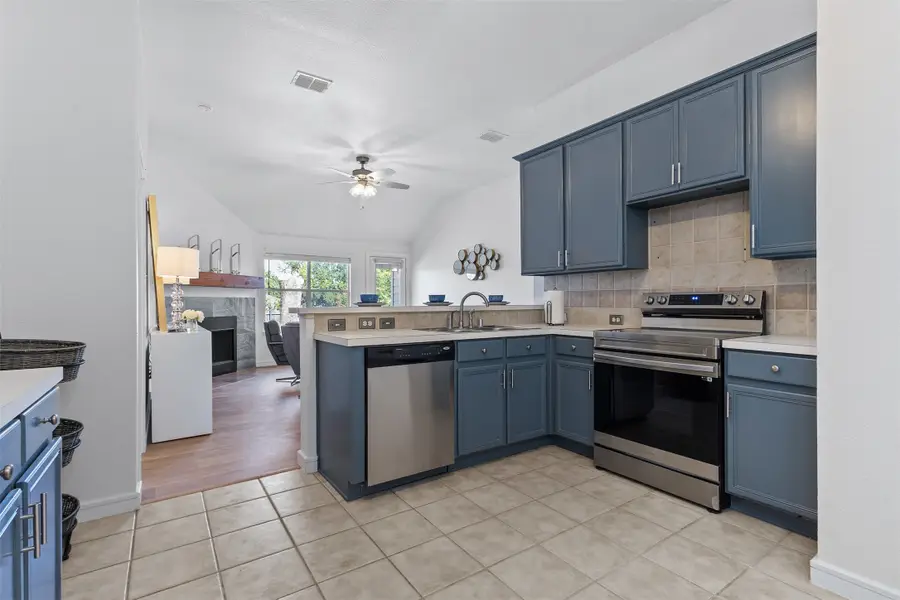
Listed by:thomas eaves
Office:keller williams realty
MLS#:21007214
Source:GDAR
Price summary
- Price:$320,000
- Price per sq. ft.:$208.88
- Monthly HOA dues:$14.58
About this home
Tucked beneath the canopy of a mature oak in a quiet North Denton neighborhood, this beautifully updated single-story home offers the perfect blend of style, comfort, and tranquility. Step inside and you're greeted by warm, light-toned laminate flooring that runs throughout the main living areas, creating a seamless flow and amplifying the abundance of natural light that fills the space. The thoughtful split-bedroom layout provides privacy for both guests and residents alike, while the spacious primary suite is a true retreat—complete with large east-facing windows that welcome in the morning sun, a generous walk-in closet, dual vanities, a garden tub, and a separate walk-in shower.
The home’s flexible second living area off the front entry adds even more functionality, ideal for a home office, dining room, den, or creative space. The kitchen and bathrooms showcase beautiful finishes, including upgraded tile and fixtures, giving the home a clean and modern aesthetic without losing its cozy feel.
Step outside to a generous back yard with wide open views to the East—perfect for enjoying quiet mornings or entertaining in the evening under the Texas sky. Whether you're sipping coffee in the sunlight of your private primary suite or enjoying the shade of the towering front yard oak, this home offers a rare balance of peaceful seclusion and everyday practicality—all just minutes from Denton's vibrant shops, dining, and cultural attractions. Come see why this home is not just a place to live, but a place to love.
Contact an agent
Home facts
- Year built:2005
- Listing Id #:21007214
- Added:28 day(s) ago
- Updated:August 20, 2025 at 07:09 AM
Rooms and interior
- Bedrooms:3
- Total bathrooms:2
- Full bathrooms:2
- Living area:1,532 sq. ft.
Heating and cooling
- Cooling:Ceiling Fans, Central Air, Electric
- Heating:Central, Electric
Structure and exterior
- Roof:Composition
- Year built:2005
- Building area:1,532 sq. ft.
- Lot area:0.17 Acres
Schools
- High school:Denton
- Middle school:Calhoun
- Elementary school:Evers Park
Finances and disclosures
- Price:$320,000
- Price per sq. ft.:$208.88
- Tax amount:$5,954
New listings near 3716 Allison Drive
- New
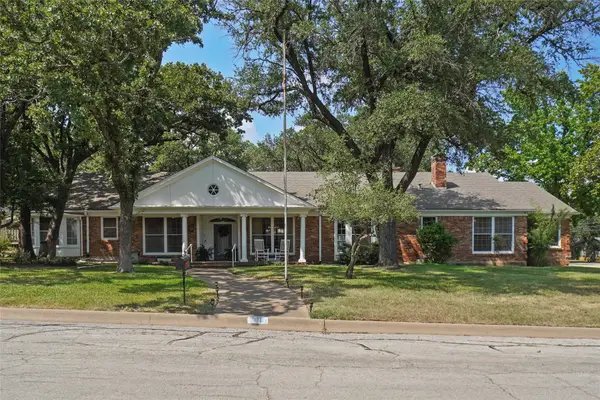 $635,000Active4 beds 4 baths4,255 sq. ft.
$635,000Active4 beds 4 baths4,255 sq. ft.2015 Williamsburg Row, Denton, TX 76209
MLS# 21033621Listed by: STAFFORD TEAM REAL ESTATE - New
 $350,000Active4 beds 3 baths2,566 sq. ft.
$350,000Active4 beds 3 baths2,566 sq. ft.2904 Groveland Court, Denton, TX 76210
MLS# 21034412Listed by: EXP REALTY - New
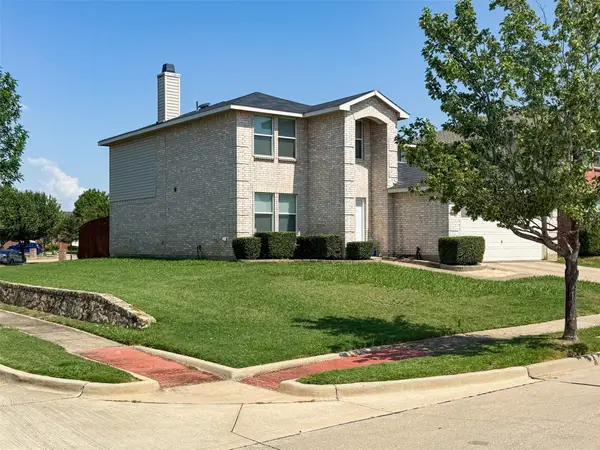 $389,900Active4 beds 3 baths2,569 sq. ft.
$389,900Active4 beds 3 baths2,569 sq. ft.6224 Thoroughbred Trail, Denton, TX 76210
MLS# 21036414Listed by: KELLER WILLIAMS REALTY - New
 $364,000Active3 beds 3 baths1,827 sq. ft.
$364,000Active3 beds 3 baths1,827 sq. ft.2223 Foxcroft Circle, Denton, TX 76209
MLS# 21037112Listed by: SCOTT BROWN PROPERTIES INC - New
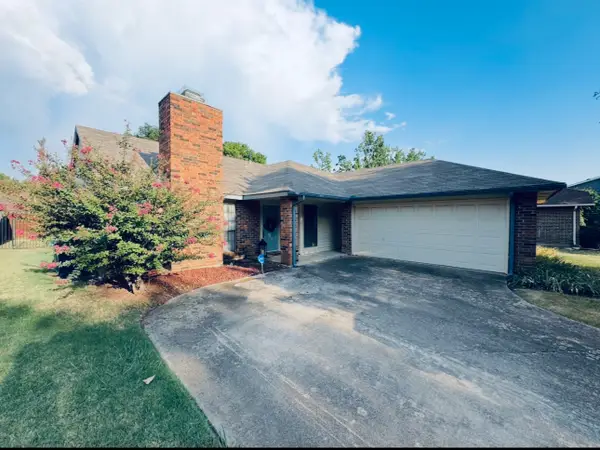 $270,000Active4 beds 2 baths1,811 sq. ft.
$270,000Active4 beds 2 baths1,811 sq. ft.1832 Parkside Drive, Denton, TX 76201
MLS# 21034733Listed by: INC REALTY, LLC - New
 $529,000Active5 beds 4 baths2,650 sq. ft.
$529,000Active5 beds 4 baths2,650 sq. ft.4918 Farris Road, Denton, TX 76208
MLS# 21037066Listed by: SCOTT BROWN PROPERTIES INC - New
 $320,000Active3 beds 2 baths1,436 sq. ft.
$320,000Active3 beds 2 baths1,436 sq. ft.1501 Black Oak Drive, Denton, TX 76209
MLS# 21033327Listed by: READY REAL ESTATE - New
 $524,900Active4 beds 3 baths2,255 sq. ft.
$524,900Active4 beds 3 baths2,255 sq. ft.1009 Chandler Road, Denton, TX 76207
MLS# 21027725Listed by: KELLER WILLIAMS PROSPER CELINA - New
 $1,195,000Active4.08 Acres
$1,195,000Active4.08 Acres1920 Fort Worth Drive, Denton, TX 76205
MLS# 21036474Listed by: AXIS REALTY GROUP - New
 $610,000Active4 beds 3 baths3,091 sq. ft.
$610,000Active4 beds 3 baths3,091 sq. ft.5508 Thistle Hill, Denton, TX 76210
MLS# 21036199Listed by: VETERAN REALTY GROUP

