3812 Black Butte Drive, Denton, TX 76210
Local realty services provided by:ERA Newlin & Company
Listed by: lamaya baker972-948-3523
Office: orchard brokerage
MLS#:21060371
Source:GDAR
Price summary
- Price:$310,000
- Price per sq. ft.:$221.9
- Monthly HOA dues:$54.17
About this home
Multiple Offers - Orchard will provide up to $6,000 to the upfront cost for a 2% in year one and 1% in year two rate buy down! Don't miss out on this beautifully maintained 3-bedroom, 2-bath home located in the sought-after Oakmont Country Club golf community in Denton. Offering both comfort and convenience, this home features an inviting layout with an open living space, spacious kitchen, and private owner’s suite.
As a resident of Oakmont, you’ll enjoy an exceptional lifestyle with exclusive access to the Country Club’s amenities including 3 dining venues, 2 refreshing pools, tennis courts, and a full calendar of community events. Whether you’re an avid golfer, love social gatherings, or simply want a vibrant neighborhood, Oakmont has it all.
Perfectly situated near I-35, shopping, dining, and schools, this home blends everyday ease with resort-style living. Don’t miss your opportunity to own a home in one of Denton’s most desirable communities!
Orchard helps cover the cost to lower your rate by 2% in year one and 1% in year two. In year three, your rate returns to the original amount. But if rates drop, you’re covered with our no-fee refinance to lock in a lower rate. Save more now and buy with confidence. Ask Agent about this great offer!
Contact an agent
Home facts
- Year built:2004
- Listing ID #:21060371
- Added:107 day(s) ago
- Updated:January 02, 2026 at 08:26 AM
Rooms and interior
- Bedrooms:3
- Total bathrooms:2
- Full bathrooms:2
- Living area:1,397 sq. ft.
Heating and cooling
- Cooling:Ceiling Fans, Central Air
- Heating:Central
Structure and exterior
- Year built:2004
- Building area:1,397 sq. ft.
- Lot area:0.18 Acres
Schools
- High school:Guyer
- Middle school:Crownover
- Elementary school:Nelson
Finances and disclosures
- Price:$310,000
- Price per sq. ft.:$221.9
- Tax amount:$5,326
New listings near 3812 Black Butte Drive
- Open Sat, 1 to 3pmNew
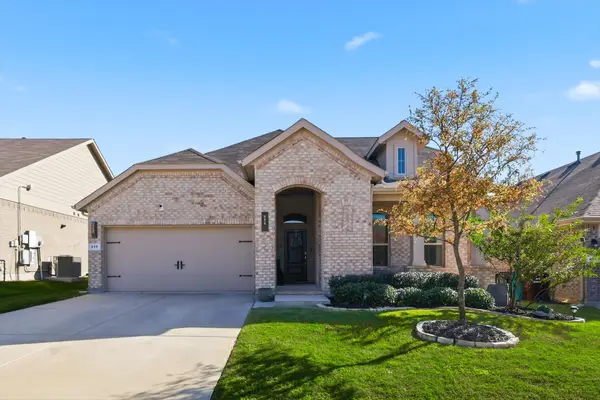 $425,000Active4 beds 2 baths2,013 sq. ft.
$425,000Active4 beds 2 baths2,013 sq. ft.317 Hogan Drive, Denton, TX 76210
MLS# 21142005Listed by: EBBY HALLIDAY, REALTORS - New
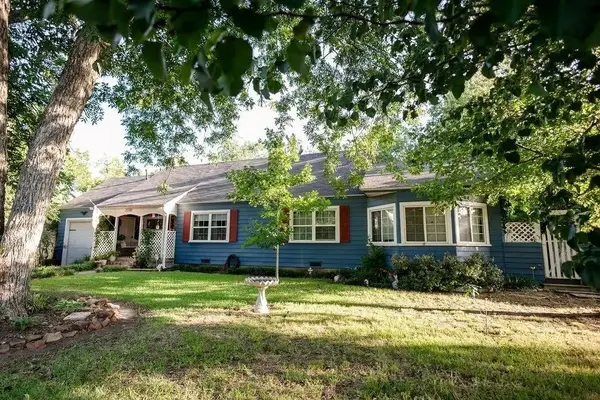 $350,000Active3 beds 2 baths2,349 sq. ft.
$350,000Active3 beds 2 baths2,349 sq. ft.2230 Alamo Place, Denton, TX 76201
MLS# 21141272Listed by: REAL BROKER, LLC - New
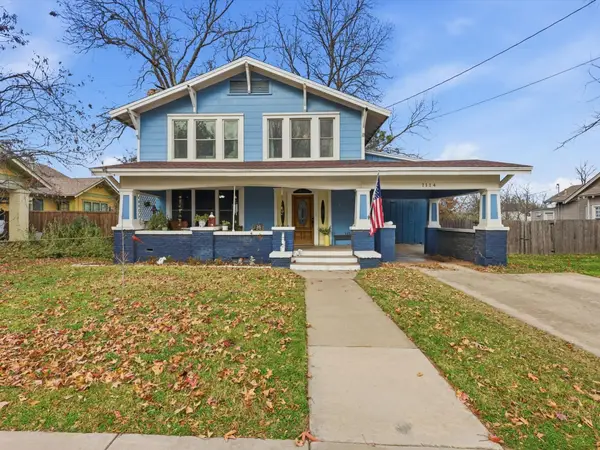 $450,000Active4 beds 2 baths2,000 sq. ft.
$450,000Active4 beds 2 baths2,000 sq. ft.1114 W Congress Street, Denton, TX 76201
MLS# 21141400Listed by: REAL BROKER, LLC - New
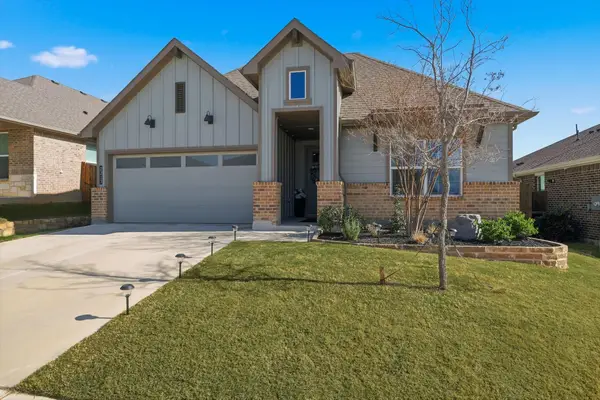 $415,000Active4 beds 2 baths2,030 sq. ft.
$415,000Active4 beds 2 baths2,030 sq. ft.2213 Ruff Road, Denton, TX 76205
MLS# 21137951Listed by: CENTURY 21 JUDGE FITE CO. - New
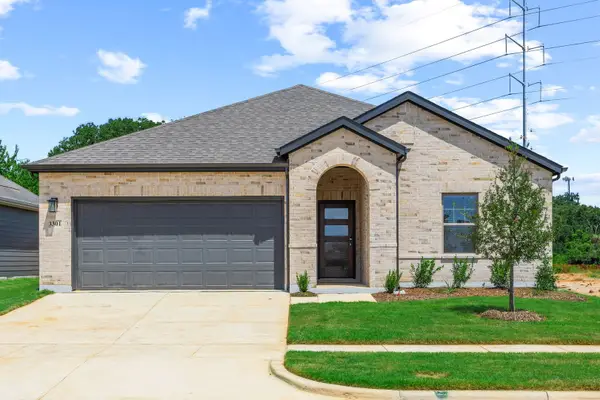 $399,905Active4 beds 2 baths1,985 sq. ft.
$399,905Active4 beds 2 baths1,985 sq. ft.3204 Royal Forest Drive, Denton, TX 76208
MLS# 21141321Listed by: HOMESUSA.COM - New
 $320,000Active3 beds 2 baths2,156 sq. ft.
$320,000Active3 beds 2 baths2,156 sq. ft.2271 Scripture Street, Denton, TX 76201
MLS# 21087569Listed by: EBBY HALLIDAY, REALTORS - New
 $365,000Active3 beds 2 baths1,852 sq. ft.
$365,000Active3 beds 2 baths1,852 sq. ft.3104 Nottingham Drive, Denton, TX 76209
MLS# 21138775Listed by: POST OAK REALTY, LLC - New
 $279,000Active3 beds 2 baths1,038 sq. ft.
$279,000Active3 beds 2 baths1,038 sq. ft.1103 Autumn Oak Drive, Denton, TX 76209
MLS# 21138757Listed by: ELITE REAL ESTATE TEXAS - New
 $329,900Active2 beds 2 baths1,406 sq. ft.
$329,900Active2 beds 2 baths1,406 sq. ft.12509 Limestone Court, Denton, TX 76207
MLS# 21132842Listed by: EXP REALTY - New
 $799,000Active3 beds 2 baths3,108 sq. ft.
$799,000Active3 beds 2 baths3,108 sq. ft.3407 Cooper Creek Road, Denton, TX 76208
MLS# 21138546Listed by: SCOTT BROWN PROPERTIES, INC
