4104 Willow Grove Avenue, Denton, TX 76210
Local realty services provided by:ERA Newlin & Company
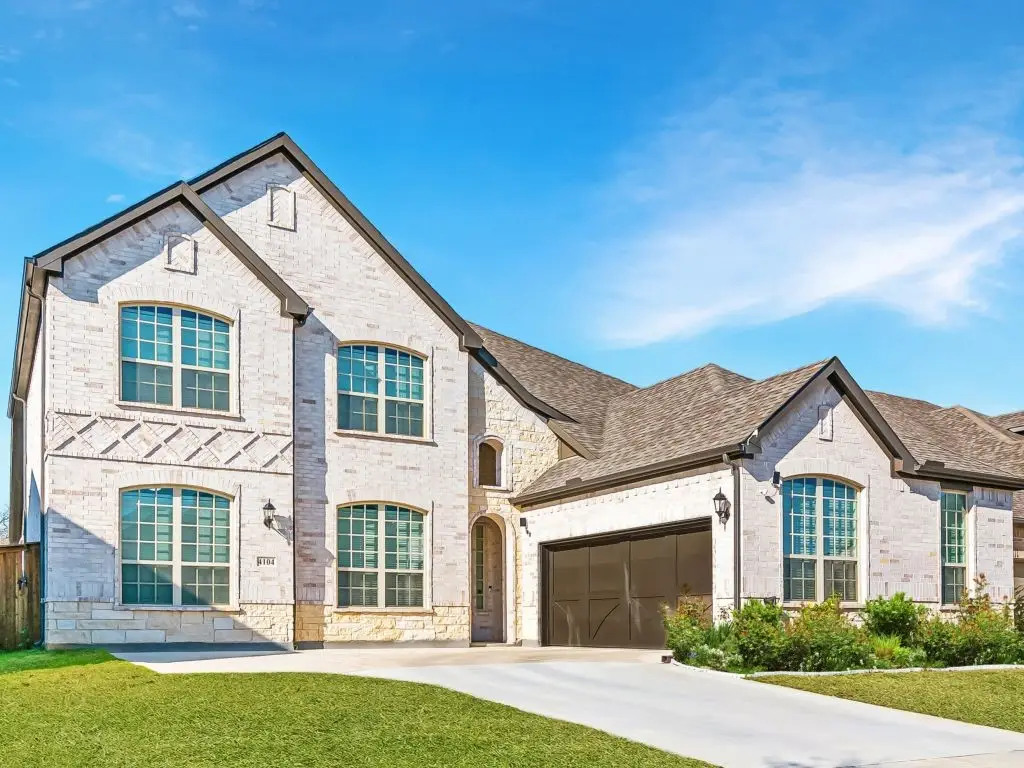
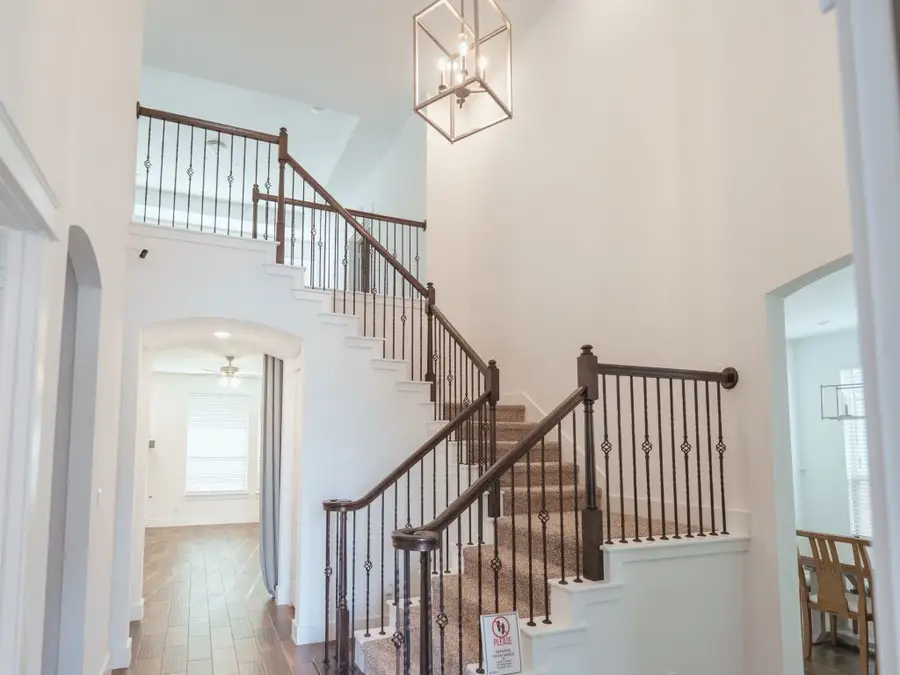
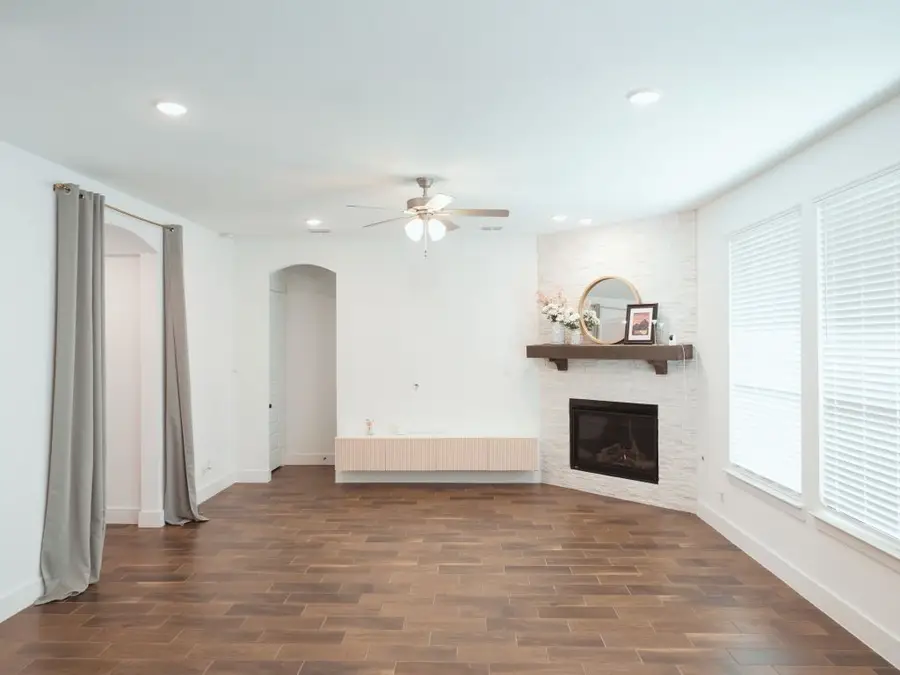
Listed by:jack mclemore817-283-5134
Office:listing results, llc.
MLS#:21037806
Source:GDAR
Price summary
- Price:$549,000
- Price per sq. ft.:$154.13
About this home
Luxury 2023 Build – 4 Bed, 3 Full Bath, Office, Game & Media Rooms! This stunning 3,562 sq ft home blends modern luxury with everyday comfort. Step into a bright, open layout with soaring ceilings, abundant windows, and premium finishes throughout. The chef’s kitchen is a showstopper — gas cooktop, stainless steel appliances, oversized island, walk-in pantry, and generous cabinetry — opening to a sunlit family room, a casual breakfast area, and a separate formal dining room for gatherings. Work from home in your private office, then unwind in the spacious game room or dedicated media room upstairs. The primary suite offers a spa-like bath with garden tub, oversized walk-in shower, and dual vanities. Guests will love the main-floor bedroom with full bath. Includes refrigerator, washer, dryer, whole-house water softener with filtration & RO system, smart thermostats, natural gas hookup for grilling, and automated sprinklers. Relax on the covered patio and enjoy colorful west-facing sunsets. Community pool, playground, and walking trails with low $81-mo HOA. Close to shopping, dining, parks, and top-rated schools. Flexible closing available — see it today!
Contact an agent
Home facts
- Year built:2023
- Listing Id #:21037806
- Added:1 day(s) ago
- Updated:August 21, 2025 at 04:47 AM
Rooms and interior
- Bedrooms:4
- Total bathrooms:3
- Full bathrooms:3
- Living area:3,562 sq. ft.
Heating and cooling
- Cooling:Central Air, Electric
- Heating:Central, Natural Gas
Structure and exterior
- Roof:Composition
- Year built:2023
- Building area:3,562 sq. ft.
- Lot area:0.18 Acres
Schools
- High school:Guyer
- Middle school:Crownover
- Elementary school:Ryanws
Finances and disclosures
- Price:$549,000
- Price per sq. ft.:$154.13
- Tax amount:$12,744
New listings near 4104 Willow Grove Avenue
- New
 $600,000Active4 beds 3 baths2,686 sq. ft.
$600,000Active4 beds 3 baths2,686 sq. ft.39 Highview Circle, Denton, TX 76205
MLS# 21037202Listed by: KELLER WILLIAMS REALTY DPR - New
 $357,900Active3 beds 2 baths1,575 sq. ft.
$357,900Active3 beds 2 baths1,575 sq. ft.2216 Ruff Road, Denton, TX 76205
MLS# 21035892Listed by: LOCAL PRO REALTY LLC - New
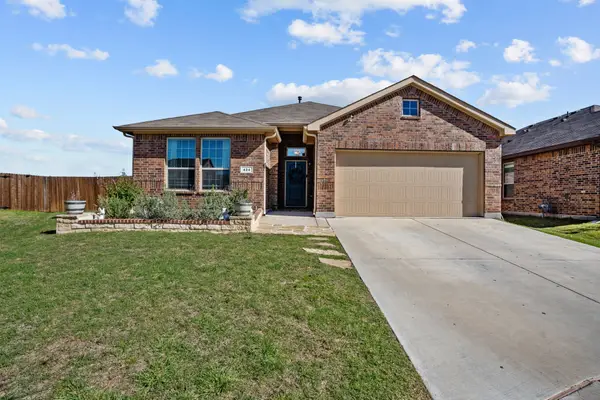 $395,000Active4 beds 2 baths2,297 sq. ft.
$395,000Active4 beds 2 baths2,297 sq. ft.424 Grassland Drive, Denton, TX 76210
MLS# 21037920Listed by: FATHOM REALTY LLC - New
 $285,000Active3 beds 3 baths1,703 sq. ft.
$285,000Active3 beds 3 baths1,703 sq. ft.2300 Davenport Drive, Denton, TX 76207
MLS# 21037732Listed by: COMPASS RE TEXAS, LLC. - Open Sat, 1 to 3pmNew
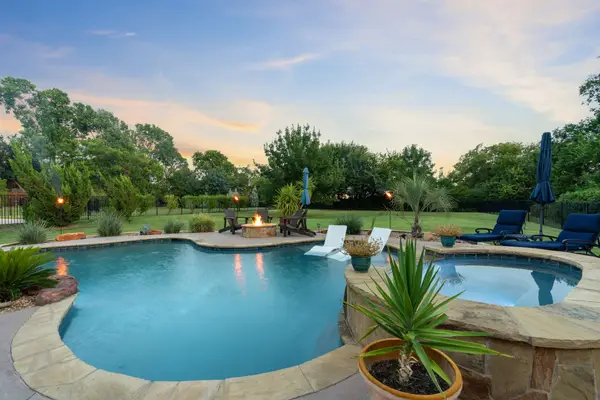 $1,100,000Active4 beds 3 baths3,619 sq. ft.
$1,100,000Active4 beds 3 baths3,619 sq. ft.401 Regency Court, Denton, TX 76210
MLS# 21031587Listed by: SOUTHERN COLLECTIVE REALTY - New
 $419,990Active4 beds 3 baths2,084 sq. ft.
$419,990Active4 beds 3 baths2,084 sq. ft.1405 La Mirada, Denton, TX 76208
MLS# 21037259Listed by: ORCHARD BROKERAGE, LLC - New
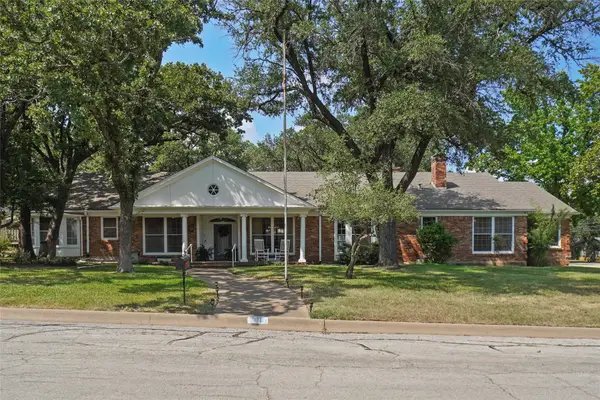 $635,000Active4 beds 4 baths4,255 sq. ft.
$635,000Active4 beds 4 baths4,255 sq. ft.2015 Williamsburg Row, Denton, TX 76209
MLS# 21033621Listed by: STAFFORD TEAM REAL ESTATE - New
 $350,000Active4 beds 3 baths2,566 sq. ft.
$350,000Active4 beds 3 baths2,566 sq. ft.2904 Groveland Court, Denton, TX 76210
MLS# 21034412Listed by: EXP REALTY - New
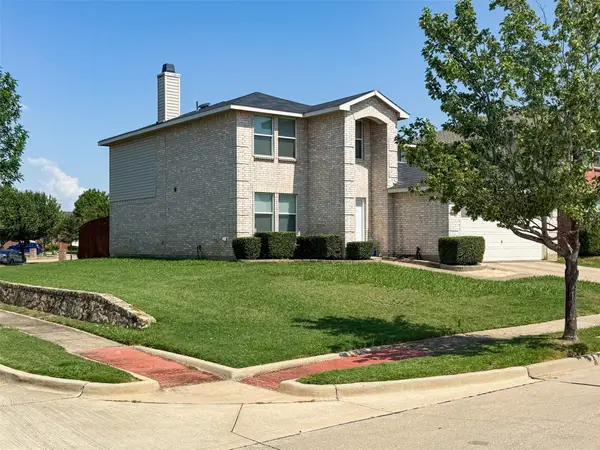 $389,900Active4 beds 3 baths2,569 sq. ft.
$389,900Active4 beds 3 baths2,569 sq. ft.6224 Thoroughbred Trail, Denton, TX 76210
MLS# 21036414Listed by: KELLER WILLIAMS REALTY

