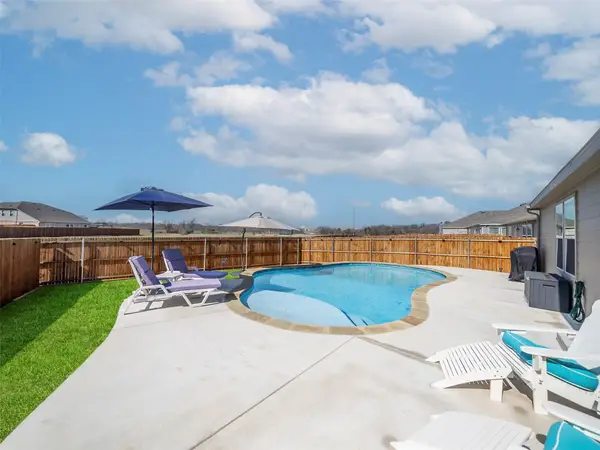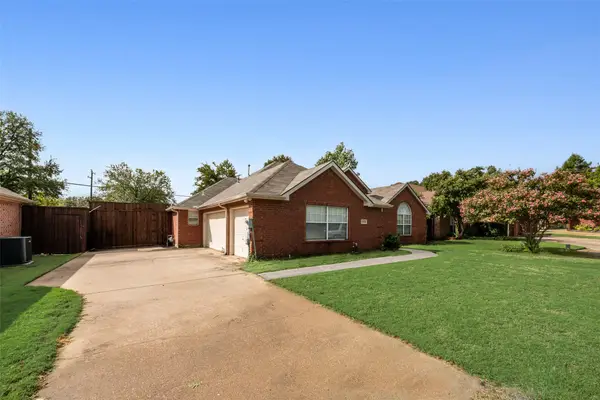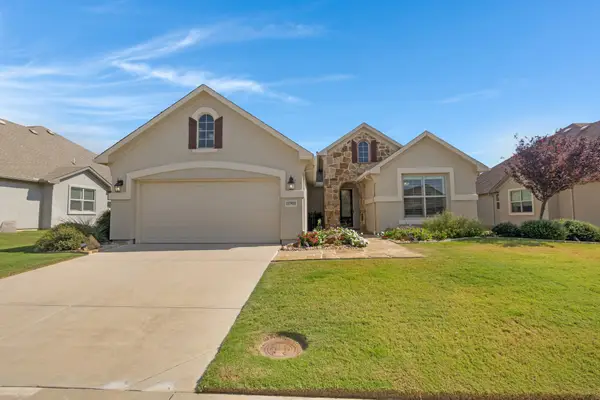4512 Hammerstein Boulevard, Denton, TX 76210
Local realty services provided by:ERA Steve Cook & Co, Realtors
Upcoming open houses
- Sun, Sep 2802:30 pm - 05:30 pm
Listed by:venkat puttagunta210-913-7657
Office:pv2 properties llc.
MLS#:21023777
Source:GDAR
Price summary
- Price:$649,000
- Price per sq. ft.:$252.14
- Monthly HOA dues:$58.33
About this home
BRAND NEW, NEVER-LIVED-IN TOLL BROTHERS HOME BACKING TO beautiful city park with great greenery with no rear neighbors with ceiling fans included in all bedrooms and study room.
The open-concept layout includes a spacious casual dining area, a private study, and a generously extended covered patio ideal for outdoor gatherings, perfect for relaxing or entertaining—all with park views in the background. The chef-inspired kitchen features a large center island with breakfast bar, ample cabinet and counter space, and an oversized walk-in pantry.
The luxurious extended primary suite offers added comfort and space boasts tray ceilings, two large walk-in closets, dual vanities, a spa-like extended oversized shower, and linen storage. Secondary bedrooms are generously sized, with one offering a private en-suite bath and walk-in closet.
Enjoy peaceful park views from the patio and benefit from direct access to a scenic city park—just steps from the community entrance—featuring a playground, basketball court, and open green spaces.
Contact an agent
Home facts
- Year built:2025
- Listing ID #:21023777
- Added:5 day(s) ago
- Updated:September 28, 2025 at 10:46 PM
Rooms and interior
- Bedrooms:4
- Total bathrooms:3
- Full bathrooms:3
- Living area:2,574 sq. ft.
Heating and cooling
- Cooling:Central Air, Electric, Zoned
- Heating:Central, Electric, Zoned
Structure and exterior
- Roof:Composition
- Year built:2025
- Building area:2,574 sq. ft.
- Lot area:0.15 Acres
Schools
- High school:Guyer
- Middle school:Crownover
- Elementary school:Ryanws
Finances and disclosures
- Price:$649,000
- Price per sq. ft.:$252.14
New listings near 4512 Hammerstein Boulevard
- New
 $369,000Active4 beds 2 baths2,344 sq. ft.
$369,000Active4 beds 2 baths2,344 sq. ft.4610 Baytree Avenue, Denton, TX 76208
MLS# 21071790Listed by: LOADED REALTY COMPANY - New
 $484,997Active4 beds 4 baths3,269 sq. ft.
$484,997Active4 beds 4 baths3,269 sq. ft.3308 Knoll Pines Road, Denton, TX 76208
MLS# 21072044Listed by: FATHOM REALTY - New
 $399,500Active3 beds 3 baths2,065 sq. ft.
$399,500Active3 beds 3 baths2,065 sq. ft.3420 Kingsgarden Road, Denton, TX 76207
MLS# 21071924Listed by: READY REAL ESTATE LLC - New
 $414,900Active3 beds 2 baths1,743 sq. ft.
$414,900Active3 beds 2 baths1,743 sq. ft.1916 Winding Creek Way, Denton, TX 76208
MLS# 21071856Listed by: MONUMENT REALTY - New
 $997,000Active7.96 Acres
$997,000Active7.96 Acres000 Fm 426, Denton, TX 76208
MLS# 21071834Listed by: AARON LAYMAN PROPERTIES - Open Sun, 3 to 5pmNew
 $569,000Active3 beds 4 baths3,022 sq. ft.
$569,000Active3 beds 4 baths3,022 sq. ft.1024 Santa Fe Street, Denton, TX 76205
MLS# 21069258Listed by: CENTURY 21 JUDGE FITE CO. - New
 $409,000Active4 beds 2 baths2,149 sq. ft.
$409,000Active4 beds 2 baths2,149 sq. ft.1408 Montecristo Court, Denton, TX 76210
MLS# 21071748Listed by: MONUMENT REALTY - New
 $549,000Active2 beds 3 baths1,879 sq. ft.
$549,000Active2 beds 3 baths1,879 sq. ft.11901 Willet Way, Denton, TX 76207
MLS# 21069551Listed by: CONTRE MANAGEMENT, LLC - New
 $359,500Active4 beds 3 baths2,187 sq. ft.
$359,500Active4 beds 3 baths2,187 sq. ft.518 Magnolia Street, Denton, TX 76201
MLS# 21038338Listed by: CENTURY 21 JUDGE FITE CO. - New
 $620,000Active4 beds 4 baths4,115 sq. ft.
$620,000Active4 beds 4 baths4,115 sq. ft.7913 Hudson Bay Lane, Denton, TX 76208
MLS# 21067029Listed by: ORCHARD BROKERAGE
